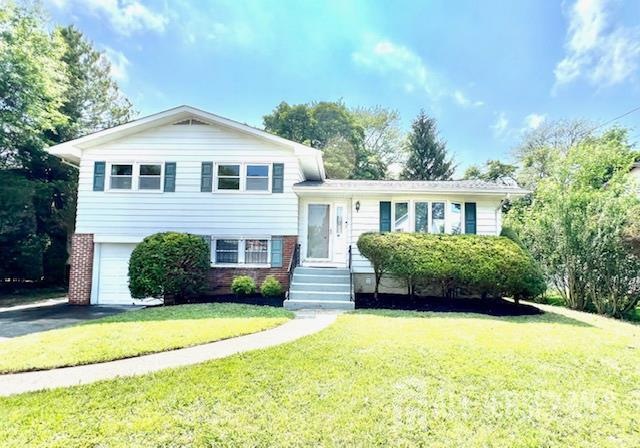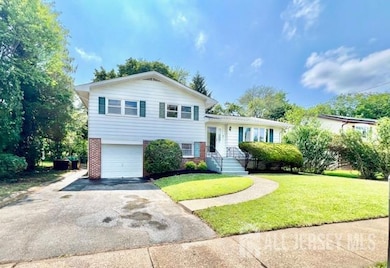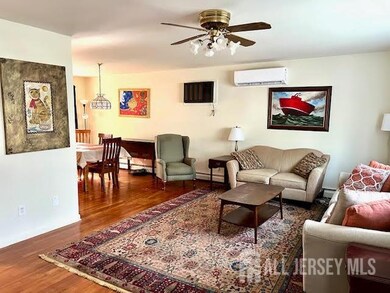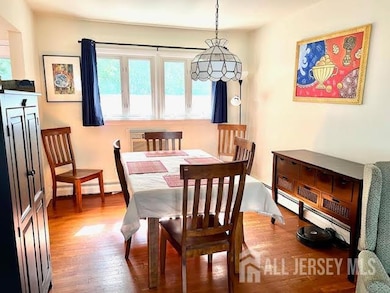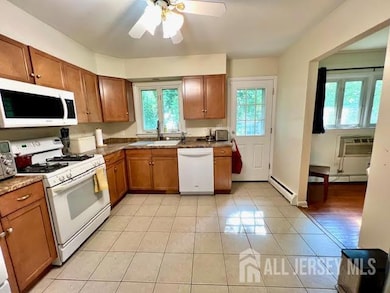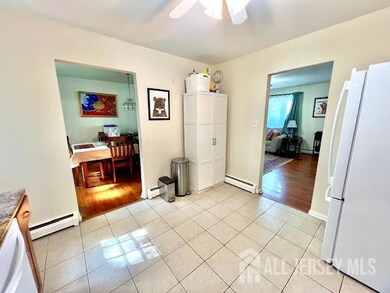
45 Browning Ave Ewing, NJ 08638
Braeburn Heights NeighborhoodEstimated payment $2,637/month
Highlights
- Wood Flooring
- 1 Car Attached Garage
- Side by Side Parking
- Formal Dining Room
- Eat-In Kitchen
- Living Room
About This Home
Discover the charm of this split-level home nestled in the desirable Brae Burn Heights neighborhood. With 1,450 sq ft of living space, this residence features three spacious bedrooms and one and a half bathrooms, perfect for comfortable living. The eat-in kitchen is a delightful gathering spot, equipped with modern appliances including a gas oven/range, dishwasher, microwave, refrigerator, and washer/dryer, making daily routines a breeze. The hardwood flooring throughout adds warmth and character, while the partial unfinished basement offers endless possibilities for customization-transform it into a cozy retreat or a functional workspace. Enjoy the convenience of an attached garage with a garage door opener and ample driveway space for guests. Brae Burn Heights is not just a place to live; it's a community that thrives on connection. With easy access to public services and amenities, everything you need is just a stone's throw away. This home is more than just a property; it's an opportunity to embrace a lifestyle filled with comfort, community, and convenience. Don't miss your chance to make this charming residence your own! Recent updates include, Minisplits throughout to keep the home comfortable and bills low, electrical panel upgraded, Randon mitigation system, New Roof in March of 2025
Home Details
Home Type
- Single Family
Est. Annual Taxes
- $7,069
Year Built
- Built in 1960
Lot Details
- 7,000 Sq Ft Lot
- Lot Dimensions are 100.00 x 0.00
- Property is zoned R-2
Parking
- 1 Car Attached Garage
- Side by Side Parking
- Garage Door Opener
- Driveway
- Open Parking
Home Design
- Split Level Home
- Asphalt Roof
Interior Spaces
- 1,450 Sq Ft Home
- 2-Story Property
- Ceiling Fan
- Family Room
- Living Room
- Formal Dining Room
Kitchen
- Eat-In Kitchen
- Gas Oven or Range
- Microwave
- Dishwasher
Flooring
- Wood
- Ceramic Tile
Bedrooms and Bathrooms
- 3 Bedrooms
Laundry
- Dryer
- Washer
Basement
- Partial Basement
- Laundry in Basement
Location
- Property is near shops
Utilities
- Zoned Cooling
- Heat Pump System
- Hot Water Baseboard Heater
- Gas Water Heater
Community Details
- Brae Burn Heights Subdivision
Map
Home Values in the Area
Average Home Value in this Area
Tax History
| Year | Tax Paid | Tax Assessment Tax Assessment Total Assessment is a certain percentage of the fair market value that is determined by local assessors to be the total taxable value of land and additions on the property. | Land | Improvement |
|---|---|---|---|---|
| 2024 | $7,069 | $191,200 | $48,600 | $142,600 |
| 2023 | $7,069 | $191,200 | $48,600 | $142,600 |
| 2022 | $6,877 | $191,200 | $48,600 | $142,600 |
| 2021 | $6,709 | $191,200 | $48,600 | $142,600 |
| 2020 | $6,614 | $191,200 | $48,600 | $142,600 |
| 2019 | $6,442 | $191,200 | $48,600 | $142,600 |
| 2018 | $6,111 | $115,700 | $27,000 | $88,700 |
| 2017 | $6,254 | $115,700 | $27,000 | $88,700 |
| 2016 | $6,169 | $115,700 | $27,000 | $88,700 |
| 2015 | $6,087 | $115,700 | $27,000 | $88,700 |
| 2014 | $6,071 | $115,700 | $27,000 | $88,700 |
Property History
| Date | Event | Price | Change | Sq Ft Price |
|---|---|---|---|---|
| 07/01/2025 07/01/25 | Pending | -- | -- | -- |
| 06/27/2025 06/27/25 | For Sale | $370,000 | +11.1% | $255 / Sq Ft |
| 07/08/2022 07/08/22 | Sold | $333,000 | +1.2% | $230 / Sq Ft |
| 06/08/2022 06/08/22 | Pending | -- | -- | -- |
| 06/03/2022 06/03/22 | For Sale | $329,000 | 0.0% | $227 / Sq Ft |
| 05/06/2013 05/06/13 | Rented | $1,900 | 0.0% | -- |
| 04/26/2013 04/26/13 | Under Contract | -- | -- | -- |
| 01/29/2013 01/29/13 | For Rent | $1,900 | -- | -- |
Purchase History
| Date | Type | Sale Price | Title Company |
|---|---|---|---|
| Deed | $333,000 | New Title Company Name | |
| Bargain Sale Deed | $141,000 | -- |
Mortgage History
| Date | Status | Loan Amount | Loan Type |
|---|---|---|---|
| Open | $266,400 | New Conventional |
Similar Homes in the area
Source: All Jersey MLS
MLS Number: 2515857R
APN: 02-00139-01-00011
- 190 Woodland Ave
- 200 Buttonwood Dr
- 117 Browning Ave
- 135 Keswick Ave
- 154 Buttonwood Dr
- 77 Woodland Ave
- 200 Claflin Ave
- 47 Somerset St
- 4 Bittersweet Rd
- 111 Louisiana Ave
- 50 Groveland Ave
- 35 Woodland Ave
- 1637 Pennington Rd
- 31 Poland St
- 39 King Ave
- 17 Hillman Ave
- 37 Pennwood Dr
- 11 Heath St
- 24 Carolina Ave
- 10 Blossom Dr
- 8 Garth Ave
- 1501 Parkside Ave
- 117 Green Ln
- 1475 Parkside Ave
- 39 Mabel St
- 1480 Parkside Ave
- 34 Western Ave
- 84 Ridgewood Ave
- 132 Tulip Ln
- 127 Tulip Ln
- 1 Highgate Dr
- 1 Marion Ct
- 125 W Farrell Ave
- 350 Windsor Ct
- 44 Dover Ave Unit C
- 12 J Russel Smith Rd
- 211 Meadow Woods Ln Unit 211
- 383 Johnson Ave
- 706 Meadow Woods Ln Unit 706
- 1454 Short Olden Ave
