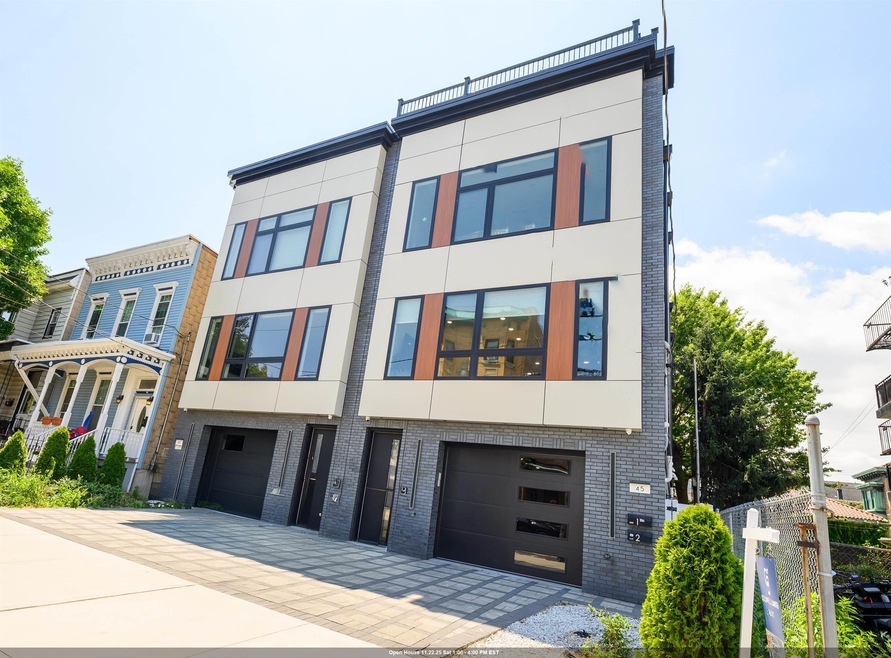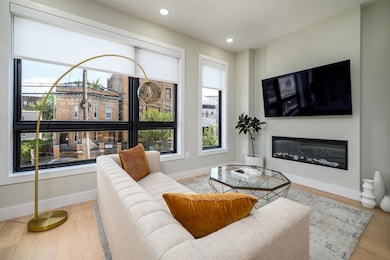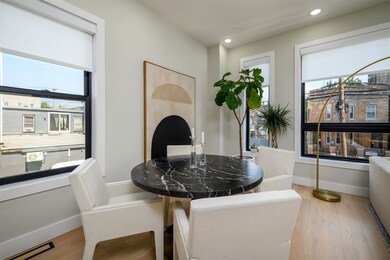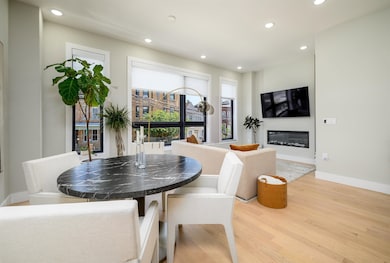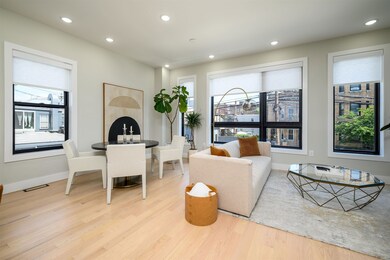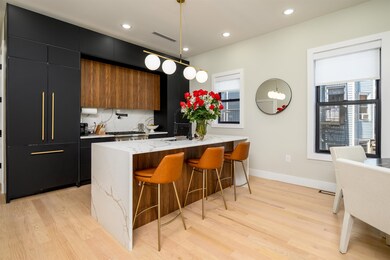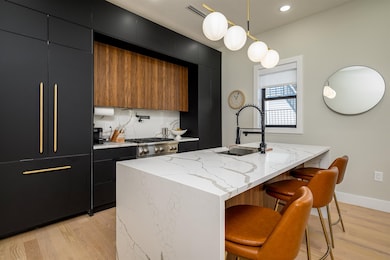45 Charles St Unit 1 Jersey City, NJ 07307
The Heights NeighborhoodEstimated payment $6,904/month
Highlights
- Contemporary Architecture
- Property is near a park
- Terrace
- Liberty High School Rated A-
- Wood Flooring
- Fireplace
About This Home
Modern Sophistication Meets Smart Living Offered at $1,100,999.00 3 Bedrooms | 3 Bathrooms | ~1,950 Sq Ft | Built in 2024 Step into a world of refined elegance and cutting-edge innovation in this newly built, two-story luxury residence. Designed for the discerning buyer, this modern condominium/townhouse blends architectural finesse with intuitive smart home technology—creating a lifestyle that’s as effortless as it is extraordinary. Property Highlights Expansive Open Floor Plan with seamless flow between living, dining, and kitchen areas Chef’s Kitchen featuring top-line Thermador appliances, dual pantries, and soft-touch cabinetry Wet Bar with custom designer backsplash and wine fridge—perfect for entertaining Primary Suite Retreat with private balcony, TWO walk-in closets, oversized spa shower with body jets & rainfall head Two Additional Bedrooms offering comfort and privacy for guests or family High-Tech Smart Features including Google Nest doorbell, security cameras, Smart Hub, and touchscreen switches. Electric Fireplace with sleek modern design EV Charging Station, recessed driveway lighting, and lush landscaping Private Backyard Oasis for al-fresco dining and tranquil relaxation Dedicated Laundry Room with premium washer and dryer. Luxury That Lives Smart From electric remote shades to high-voltage EV charging, every detail has been curated to elevate your lifestyle. This home is not just beautiful—it’s brilliantly functional. Location & Lifestyle Nestled in a coveted neighborhood, this residence offers the perfect balance of privacy and proximity. Whether hosting intimate gatherings or enjoying quiet evenings under the stars, this home delivers an exquisite living experience. A rare opportunity to own a trophy property that redefines modern luxury.
Property Details
Home Type
- Condominium
Home Design
- Contemporary Architecture
- Brick Exterior Construction
- Shingle Siding
Interior Spaces
- 1,976 Sq Ft Home
- Multi-Level Property
- Fireplace
- Living Room
- Dining Room
- Wood Flooring
- Intercom
- Washer and Dryer
Kitchen
- Electric Oven or Range
- Microwave
- Dishwasher
- Compactor
- Disposal
Bedrooms and Bathrooms
Parking
- 1 Parking Space
- Tandem Parking
Location
- Property is near a park
- Property is near schools
- Property is near shops
- Property is near a bus stop
Utilities
- Central Air
- Heating System Uses Gas
Additional Features
- Terrace
- Back Yard
Community Details
- Association fees include electric
Map
Home Values in the Area
Average Home Value in this Area
Tax History
| Year | Tax Paid | Tax Assessment Tax Assessment Total Assessment is a certain percentage of the fair market value that is determined by local assessors to be the total taxable value of land and additions on the property. | Land | Improvement |
|---|---|---|---|---|
| 2023 | -- | $494,300 | $489,300 | $5,000 |
Property History
| Date | Event | Price | List to Sale | Price per Sq Ft |
|---|---|---|---|---|
| 10/29/2025 10/29/25 | Price Changed | $1,100,999 | -4.3% | $557 / Sq Ft |
| 10/03/2025 10/03/25 | Price Changed | $1,149,999 | -4.2% | $582 / Sq Ft |
| 09/22/2025 09/22/25 | Price Changed | $1,199,999 | -2.0% | $607 / Sq Ft |
| 09/02/2025 09/02/25 | Price Changed | $1,225,000 | -5.7% | $620 / Sq Ft |
| 07/21/2025 07/21/25 | For Sale | $1,299,000 | -- | $657 / Sq Ft |
Source: Hudson County MLS
MLS Number: 250014884
APN: 06-02803-0000-00007-01
- 154 Bowers St Unit B
- 155 Bowers St Unit 3
- 391 Central Ave Unit 1
- 1018 Summit Ave
- 68 Thorne St Unit 1
- 68 Thorne St Unit 2
- 64 Lincoln St
- 198 Bowers St Unit 2
- 198 Bowers St Unit 3
- 72 Lincoln St Unit 2
- 191 Griffith St
- 38 Zabriskie St Unit 3R
- 38 Zabriskie St Unit 2R
- 38 Zabriskie St Unit 1R
- 38 Zabriskie St Unit 2L
- 433 Central Ave Unit 2B
- 433 Central Ave Unit 3B
- 433 Central Ave Unit PH5
- 433 Central Ave Unit 3A
- 433 Central Ave Unit Penthouse 4
- 35 Charles St Unit 2nd Floor unit
- 27 Thorne St Unit 4
- 28 Lincoln St Unit 2
- 391 Central Ave Unit 3
- 19 Lincoln St Unit 2
- 148 South St Unit 2
- 230 Griffith St Unit 2
- 230 Griffith St Unit 1
- 1053 Summit Ave Unit 1
- 325 Central Ave Unit 2
- 61 Bleecker St Unit 2
- 418 Central Ave Unit 1
- 111 Charles St Unit 2
- 38 Bleecker St Unit 2L
- 68 Zabriskie St Unit 2
- 39 Paterson St Unit 4
- 434 Central Ave Unit 3L
- 132 Thorne St Unit 2
- 69 Cambridge Ave Unit 1
- 291 Central Ave Unit A6
