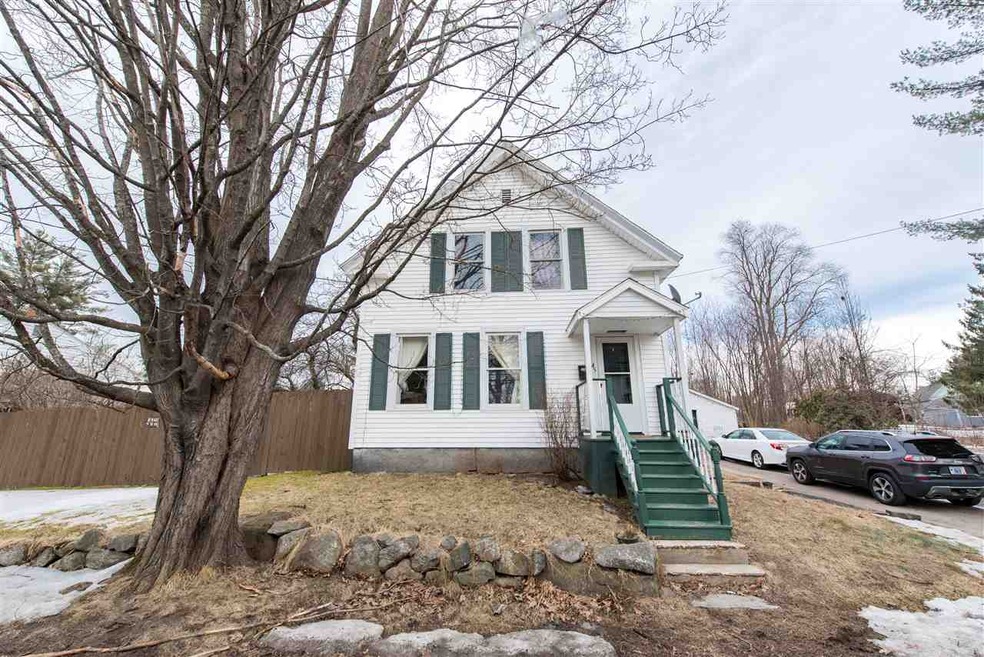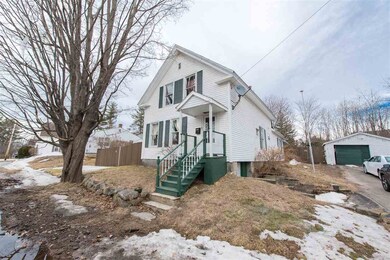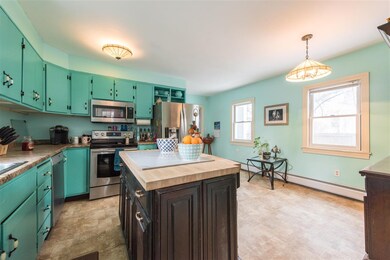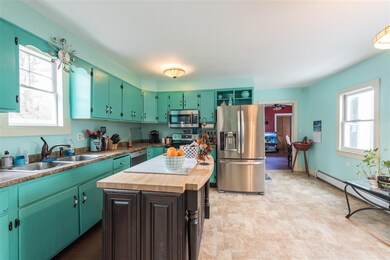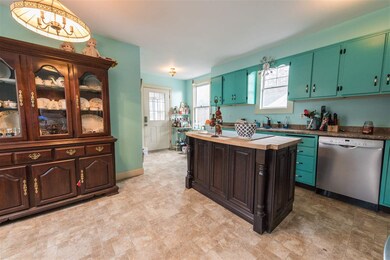
45 Charles St Penacook, NH 03303
Penacook NeighborhoodHighlights
- Solar Power System
- Detached Garage
- Bathroom on Main Level
- New Englander Architecture
- Enclosed patio or porch
- Hard or Low Nap Flooring
About This Home
As of November 2021Cozy New Englander in the heart of Penacook! You'll appreciate the antique charm and character walking through this updated home: an ornate handrail, stained glass a witch window, and more! This home has an easy flow, from the large kitchen with island and deep pantry/utility space to the formal dining room and finally the spacious living room. 1st floor full bath with separate shower & toilet room accommodates multiple morning schedules. The enormous master is upstairs with his & hers closets and the 2 other large bedrooms are across the hall. 2nd floor laundry is always a plus! This home has a large private yard with a fully fenced in area for pets or kids. Ready for all financing types!
Last Agent to Sell the Property
Kyle Arruda
Central Gold Key Realty License #073013 Listed on: 03/26/2019
Home Details
Home Type
- Single Family
Est. Annual Taxes
- $5,856
Year Built
- Built in 1910
Lot Details
- 8,276 Sq Ft Lot
- Property is Fully Fenced
- Open Lot
- Lot Sloped Up
- Property is zoned RD
Home Design
- New Englander Architecture
- Concrete Foundation
- Stone Foundation
- Wood Frame Construction
- Shingle Roof
- Vinyl Siding
Interior Spaces
- 1.5-Story Property
- Ceiling Fan
- Combination Kitchen and Dining Room
Kitchen
- Electric Range
- Dishwasher
- Kitchen Island
Flooring
- Carpet
- Laminate
- Vinyl
Bedrooms and Bathrooms
- 3 Bedrooms
- Bathroom on Main Level
- 1 Full Bathroom
Laundry
- Laundry on upper level
- Washer and Dryer Hookup
Unfinished Basement
- Basement Fills Entire Space Under The House
- Connecting Stairway
- Interior Basement Entry
- Sump Pump
Parking
- Detached Garage
- Driveway
- On-Street Parking
- Off-Street Parking
Outdoor Features
- Enclosed patio or porch
- Outbuilding
Schools
- Penacook Elementary School
- Merrimack Valley Middle School
- Merrimack Valley High School
Utilities
- Baseboard Heating
- Hot Water Heating System
- Heating System Uses Oil
- Water Heater
- Cable TV Available
Additional Features
- Hard or Low Nap Flooring
- Solar Power System
Listing and Financial Details
- Tax Lot 18
Ownership History
Purchase Details
Home Financials for this Owner
Home Financials are based on the most recent Mortgage that was taken out on this home.Purchase Details
Home Financials for this Owner
Home Financials are based on the most recent Mortgage that was taken out on this home.Purchase Details
Home Financials for this Owner
Home Financials are based on the most recent Mortgage that was taken out on this home.Purchase Details
Home Financials for this Owner
Home Financials are based on the most recent Mortgage that was taken out on this home.Purchase Details
Home Financials for this Owner
Home Financials are based on the most recent Mortgage that was taken out on this home.Similar Home in the area
Home Values in the Area
Average Home Value in this Area
Purchase History
| Date | Type | Sale Price | Title Company |
|---|---|---|---|
| Warranty Deed | $290,000 | None Available | |
| Warranty Deed | $200,000 | -- | |
| Deed | $200,000 | -- | |
| Deed | $160,000 | -- | |
| Warranty Deed | $160,000 | -- | |
| Warranty Deed | $130,000 | -- |
Mortgage History
| Date | Status | Loan Amount | Loan Type |
|---|---|---|---|
| Open | $232,000 | Purchase Money Mortgage | |
| Previous Owner | $204,050 | Stand Alone Refi Refinance Of Original Loan | |
| Previous Owner | $200,000 | VA | |
| Previous Owner | $19,800 | Credit Line Revolving | |
| Previous Owner | $200,809 | Purchase Money Mortgage | |
| Previous Owner | $25,000 | Unknown | |
| Previous Owner | $127,000 | Adjustable Rate Mortgage/ARM | |
| Previous Owner | $130,000 | Purchase Money Mortgage |
Property History
| Date | Event | Price | Change | Sq Ft Price |
|---|---|---|---|---|
| 11/29/2021 11/29/21 | Sold | $290,000 | -3.3% | $169 / Sq Ft |
| 10/19/2021 10/19/21 | Pending | -- | -- | -- |
| 10/02/2021 10/02/21 | For Sale | $299,900 | +50.0% | $175 / Sq Ft |
| 06/04/2019 06/04/19 | Sold | $200,000 | +0.1% | $117 / Sq Ft |
| 04/19/2019 04/19/19 | Pending | -- | -- | -- |
| 03/26/2019 03/26/19 | For Sale | $199,900 | +41.5% | $116 / Sq Ft |
| 02/29/2016 02/29/16 | Sold | $141,275 | -4.5% | $100 / Sq Ft |
| 01/07/2016 01/07/16 | Pending | -- | -- | -- |
| 12/07/2015 12/07/15 | For Sale | $148,000 | -- | $105 / Sq Ft |
Tax History Compared to Growth
Tax History
| Year | Tax Paid | Tax Assessment Tax Assessment Total Assessment is a certain percentage of the fair market value that is determined by local assessors to be the total taxable value of land and additions on the property. | Land | Improvement |
|---|---|---|---|---|
| 2024 | $7,032 | $229,500 | $90,300 | $139,200 |
| 2023 | $6,690 | $229,500 | $90,300 | $139,200 |
| 2022 | $6,685 | $229,500 | $90,300 | $139,200 |
| 2021 | $6,419 | $229,500 | $90,300 | $139,200 |
| 2020 | $5,721 | $208,400 | $69,300 | $139,100 |
| 2019 | $6,557 | $192,300 | $67,000 | $125,300 |
| 2018 | $5,613 | $174,300 | $67,000 | $107,300 |
| 2017 | $5,539 | $163,300 | $63,600 | $99,700 |
| 2016 | $5,244 | $157,300 | $61,600 | $95,700 |
| 2015 | $5,029 | $150,600 | $61,700 | $88,900 |
| 2014 | $4,878 | $150,600 | $61,700 | $88,900 |
| 2013 | -- | $150,600 | $61,700 | $88,900 |
| 2012 | -- | $158,900 | $61,700 | $97,200 |
Agents Affiliated with this Home
-
Heather Heigis

Seller's Agent in 2021
Heather Heigis
Heigis Real Estate LLC.
(603) 817-5605
1 in this area
173 Total Sales
-
Donna Beauregard

Seller Co-Listing Agent in 2021
Donna Beauregard
Heigis Real Estate LLC.
(603) 986-4531
1 in this area
106 Total Sales
-
Hvizda Realty Group
H
Buyer's Agent in 2021
Hvizda Realty Group
Keller Williams Realty Metro-Concord
(603) 557-6661
11 in this area
504 Total Sales
-

Seller's Agent in 2019
Kyle Arruda
Central Gold Key Realty
(603) 796-2082
-
Trevor Garvey
T
Buyer's Agent in 2019
Trevor Garvey
EXP Realty
(603) 219-8101
37 Total Sales
-
Jan Wickens

Seller's Agent in 2016
Jan Wickens
White Water Realty Group/Franklin
(603) 455-0282
186 Total Sales
Map
Source: PrimeMLS
MLS Number: 4741999
APN: CNCD-001413P-000000-000018
- 33 Tanner St
- 32 Modena Dr
- 48 Modena Dr
- 40 Elm St
- 82 Modena Dr
- 10 Fifield St
- 30 High St
- 11 Modena Dr
- 12 Bluffs Dr
- 12 Brodeur St
- 31 Bluffs Dr
- 20 Millstream Ln
- 20 Walnut St
- 12 Cross St Unit 201
- 12 Cross St Unit 205
- 16 Fowler St
- 2A Villa Brasi Ln
- 4B Villa Brasi Ln
- 2B Villa Brasi Ln
- 9 Eagle Perch Dr Unit 9
