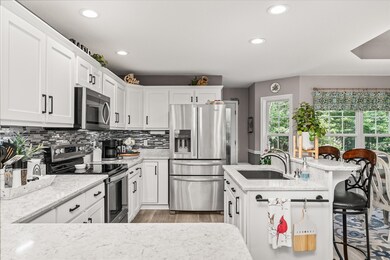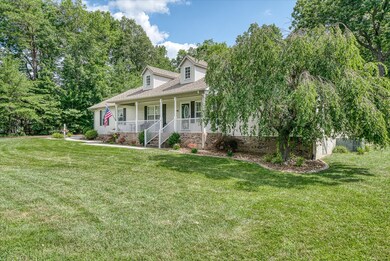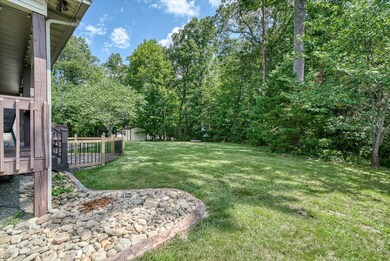
45 Daybreak Ln Crossville, TN 38571
Estimated payment $2,395/month
Highlights
- No HOA
- 1 Car Attached Garage
- Outdoor Storage
- Porch
- Cooling Available
- Central Heating
About This Home
Nestled in Sunset Ridge and surrounded by Cumberland Plateau breezes, this 3-bedroom, 2.5-bath home is just minutes from Crossville and I-40. Inside, the semi-open, split floor plan features crown molding, fresh paint, newer LVP flooring, and natural light. The kitchen is a standout with quartz countertops, an island with sink and seating, a peninsula bar, stainless steel appliances, and a walk-in pantry. The dining area is bright and perfect for meals with family and friends. The spacious laundry room adds convenience, and a cozy gas fireplace awaits you in the living room. The primary suite offers a walk-in closet, soaking tub, and walk-in shower. Outside, enjoy a manicured lawn, covered porch, and open deck for relaxation. A storage building provides extra space for your needs. This home is ready for you to move in and create lasting memories.
Buyer to verify all information to make an informed offer.
Home Details
Home Type
- Single Family
Est. Annual Taxes
- $701
Year Built
- Built in 2005
Lot Details
- 0.9 Acre Lot
- Lot Dimensions are 128.5 x 303.3
- Level Lot
Parking
- 1 Car Attached Garage
Home Design
- Frame Construction
- Shingle Roof
- Vinyl Siding
Interior Spaces
- 1,910 Sq Ft Home
- Property has 1 Level
- Ceiling Fan
- Gas Fireplace
- Crawl Space
- Fire and Smoke Detector
Kitchen
- Oven or Range
- Microwave
- Dishwasher
Bedrooms and Bathrooms
- 3 Main Level Bedrooms
Outdoor Features
- Outdoor Storage
- Porch
Schools
- North Cumberland Elementary
- Stone Memorial High School
Utilities
- Cooling Available
- Central Heating
- Heating System Uses Natural Gas
- Septic Tank
- High Speed Internet
Community Details
- No Home Owners Association
- Sunset Ridge Subdivision
Listing and Financial Details
- Tax Lot 1020
- Assessor Parcel Number 051P D 02000 000
Map
Home Values in the Area
Average Home Value in this Area
Tax History
| Year | Tax Paid | Tax Assessment Tax Assessment Total Assessment is a certain percentage of the fair market value that is determined by local assessors to be the total taxable value of land and additions on the property. | Land | Improvement |
|---|---|---|---|---|
| 2024 | $701 | $61,775 | $5,000 | $56,775 |
| 2023 | $701 | $61,775 | $0 | $0 |
| 2022 | $701 | $61,775 | $5,000 | $56,775 |
| 2021 | $624 | $39,850 | $3,750 | $36,100 |
| 2020 | $624 | $39,850 | $3,750 | $36,100 |
| 2019 | $624 | $39,850 | $3,750 | $36,100 |
| 2018 | $624 | $39,850 | $3,750 | $36,100 |
| 2017 | $624 | $39,850 | $3,750 | $36,100 |
| 2016 | $618 | $40,450 | $3,750 | $36,700 |
| 2015 | $606 | $40,450 | $3,750 | $36,700 |
| 2014 | $606 | $40,439 | $0 | $0 |
Property History
| Date | Event | Price | Change | Sq Ft Price |
|---|---|---|---|---|
| 07/16/2025 07/16/25 | For Sale | $429,900 | +147.1% | $225 / Sq Ft |
| 04/14/2015 04/14/15 | Sold | $174,000 | -- | $91 / Sq Ft |
Purchase History
| Date | Type | Sale Price | Title Company |
|---|---|---|---|
| Warranty Deed | $174,000 | -- | |
| Deed | $168,000 | -- | |
| Deed | $168,000 | -- | |
| Warranty Deed | $32,600 | -- | |
| Warranty Deed | $812,000 | -- |
Mortgage History
| Date | Status | Loan Amount | Loan Type |
|---|---|---|---|
| Open | $127,800 | New Conventional | |
| Closed | $112,000 | New Conventional | |
| Closed | $50,000 | Unknown | |
| Closed | $55,000 | New Conventional | |
| Previous Owner | $105,500 | No Value Available |
Similar Homes in Crossville, TN
Source: Realtracs
MLS Number: 2942745
APN: 051P-D-020.00
- 186 Daybreak Ln
- 76 Sundrop Ln
- 986 Summerwind Dr
- 82 Summerwind Ct
- 310 Summerwind Dr
- 315 Sunset Ridge Dr
- 1115 Sunset Ridge Dr
- 323 Mccampbell Rd
- 32.3ac Mccampbell Rd
- 160 Genesis Ave
- 139 Genesis Ave
- 182 Scott Creek Rd
- 169 Catoosa Canyon Dr
- 760 Poplar Dr
- 81 Pine Tree Cir
- 0 Old Genesis Rd
- 1638 Ryan Rd
- 3341 Tabor Loop
- 614 Tabor Loop
- 40 Heather Ridge Cir
- 6 Lakeshore Ct Unit 97
- 30 Woodland Terrace
- 163 Lakeshire Dr
- 12 Snead Ct
- 43 Wilshire Heights Dr
- 22 Wilshire Heights Dr
- 104 Fairway Dr
- 168 Sky View Meadow Dr
- 175 Sky View Meadow Dr
- 167 Sky View Meadow Dr
- 157 Sky View Meadow Dr
- 138 Sky View Meadow Dr
- 141 Sky View Meadow Dr
- 127 Sky View Meadow Dr
- 28 Jacobs Crossing Dr
- 178 High Rock Ct
- 155 White Creek Ct
- 1345 Midway Rd
- 220 Brown Dr W






