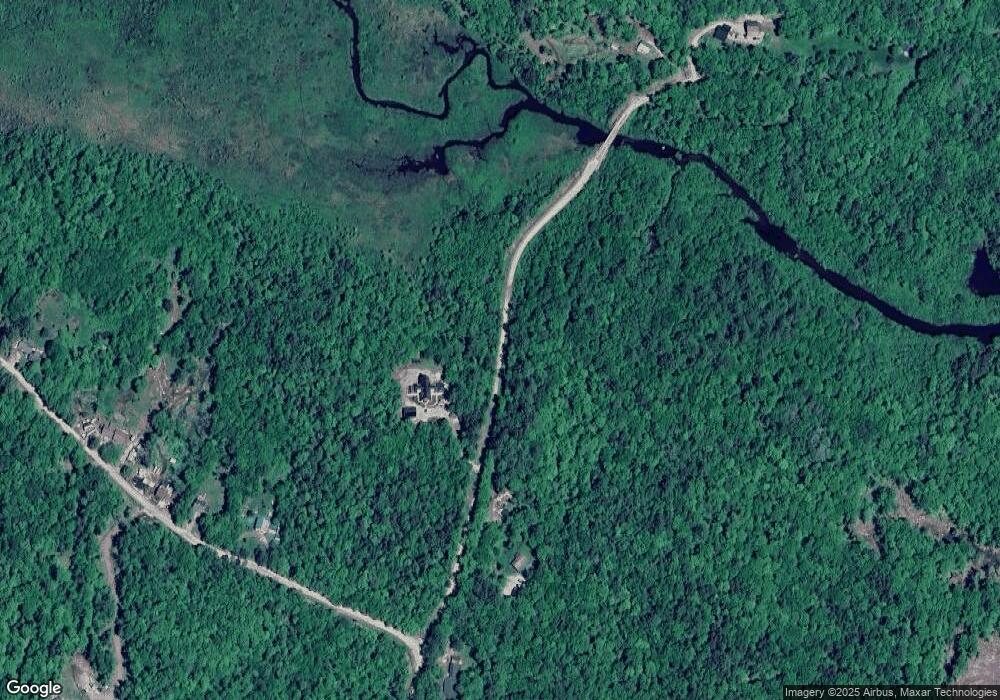45 Deacon Willey Rd Campton, NH 03223
Estimated Value: $951,000 - $998,000
4
Beds
5
Baths
2,286
Sq Ft
$429/Sq Ft
Est. Value
About This Home
This home is located at 45 Deacon Willey Rd, Campton, NH 03223 and is currently estimated at $980,185, approximately $428 per square foot. 45 Deacon Willey Rd is a home located in Grafton County with nearby schools including Campton Elementary School and Plymouth Regional High School.
Ownership History
Date
Name
Owned For
Owner Type
Purchase Details
Closed on
May 22, 2002
Sold by
Koehr Gerald J and Koehr Jeanne
Bought by
Harrington Michael A and Harrington Deborah S
Current Estimated Value
Home Financials for this Owner
Home Financials are based on the most recent Mortgage that was taken out on this home.
Original Mortgage
$200,000
Outstanding Balance
$84,928
Interest Rate
7.01%
Estimated Equity
$895,257
Create a Home Valuation Report for This Property
The Home Valuation Report is an in-depth analysis detailing your home's value as well as a comparison with similar homes in the area
Home Values in the Area
Average Home Value in this Area
Purchase History
| Date | Buyer | Sale Price | Title Company |
|---|---|---|---|
| Harrington Michael A | $350,000 | -- |
Source: Public Records
Mortgage History
| Date | Status | Borrower | Loan Amount |
|---|---|---|---|
| Open | Harrington Michael A | $200,000 |
Source: Public Records
Tax History Compared to Growth
Tax History
| Year | Tax Paid | Tax Assessment Tax Assessment Total Assessment is a certain percentage of the fair market value that is determined by local assessors to be the total taxable value of land and additions on the property. | Land | Improvement |
|---|---|---|---|---|
| 2024 | $13,103 | $760,900 | $338,800 | $422,100 |
| 2023 | $10,564 | $367,200 | $95,800 | $271,400 |
| 2022 | $9,279 | $367,200 | $95,800 | $271,400 |
| 2021 | $9,169 | $367,200 | $95,800 | $271,400 |
| 2020 | $8,912 | $367,200 | $95,800 | $271,400 |
| 2019 | $8,523 | $367,200 | $95,800 | $271,400 |
| 2018 | $8,828 | $345,800 | $86,100 | $259,700 |
| 2017 | $8,511 | $343,200 | $86,100 | $257,100 |
| 2016 | $8,199 | $343,200 | $86,100 | $257,100 |
| 2015 | $7,863 | $343,200 | $86,100 | $257,100 |
| 2014 | $8,051 | $343,200 | $86,100 | $257,100 |
| 2013 | $6,945 | $347,400 | $103,600 | $243,800 |
Source: Public Records
Map
Nearby Homes
- 32 Merrill Rd
- 20 Merrill Rd
- 12 Streamside Rd Unit 9
- 12 Streamside Rd Unit 7
- 8 Streamside Rd Unit 3
- 0 Myrtle St Unit 2 5029940
- 99 Pinnacle Rd
- H-15 Tobey Rd
- 77 Richardson Trail Unit 34
- 172 Merrill Rd
- 182 Pinnacle Rd Unit 6
- 0 Richardson Trail Unit 9 5058146
- 8 Panaway Dr
- 90 Sunset Cir
- 399 Nh Route 49
- 103 Reservoir Rd
- Lot 1 Pegwood Rd
- 5-16-19 Boulder Ct
- 1354 Nh Route 175
- 13 Overlook Rd
- 53 Deacon Willey Rd
- 26 Deacon Willey Rd
- 26 Deacon Willey Rd
- Lot 15 Merrill Rd
- 0 Merrill Rd Unit 15 4719168
- 0 Merrill Rd Unit 4045432
- 0 Merrill Rd Unit 4014784
- 0 Merrill Rd Unit Lot 16 4808157
- 0 Merrill Rd Unit 4259648
- 0 Merrill Rd Unit 4247501
- 0 Merrill Rd Unit 15 4753203
- 0 Merrill Rd Unit 15 4438608
- 0 Merrill Rd Unit 4699604
- 27 Deacon Willey Rd
- 28 Mccoy Ct
- Lot 54 Deacon Willey Rd
- 22 Deacon Willey Rd
- 84 Deacon Willey Rd Unit 51
- 124 Winterbrook Rd
- 55 Deacon Willey Rd Unit 55
