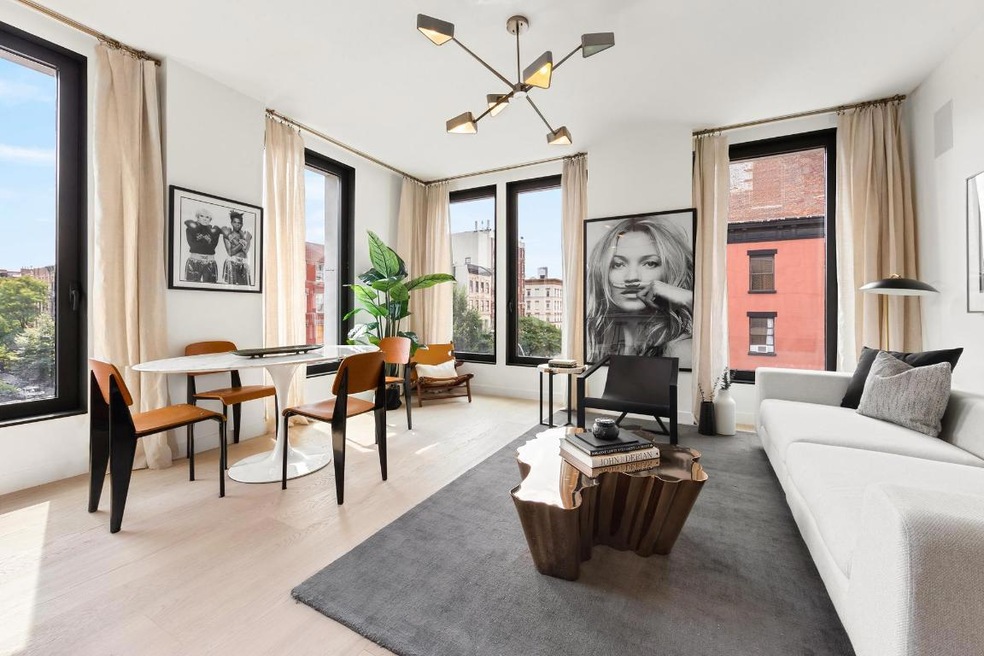
45 E 7th St Unit 6A New York, NY 10003
East Village NeighborhoodHighlights
- New Construction
- 4-minute walk to Astor Place
- Terrace
- P.S. 110 Florence Nightingale Rated A
- Pre War Building
- 4-minute walk to Cooper Triangle
About This Home
As of June 2021Introducing 45 East 7th Street, a truly extraordinary, landmarked new development building by one of NYC's leading architects and featuring an exclusive collection of 21 luxurious residences located at the center of Astor Place, the Village and Bowery as well as Soho and Noho. Inspired by historical elements and punctuated by sophisticated concepts, Morris Adjmi has crafted a boutique building with a striking appearance through ground-breaking contemporary design, elegance, and charm. Every one of these residences features an extraordinary amount of natural light and an efficient and spacious layout which is felt in every aspect of the home. Large and unique private outdoor spaces are also available. Amenities include a peak-hours attended lobby, state of the art fitness center, landscaped garden terrace, a breathtaking roof deck with full, panoramic city views, and storage rooms for purchase.
Model units are ready for on-site tours today! Occupancy Q4 2020
Residence 6A is a 2-bed, 2-bath home with a sunny southern exposure spanning 927 SF of living space and a large private balcony measuring approx. 150 SF. The home enjoys amazing natural light, perfect proportions, and the most ideal layout with 9' living room ceilings and oversized, 7' European designer windows.
6A is highlighted by a massive, modern open-concept living area and gorgeous 9? wide, custom-stained white oak hardwood floors and the chef's kitchen which features two-toned matte-finish cabinetry by Adjmi, combined with a super white marble slab countertops and backsplash. A premier Miele appliance package includes a 30? oven and range with vented exhaust, integrated dishwasher and refrigerator with icemaker, and microwave. Bedrooms enjoy excellent proportions and modern design with no wasted space. The master suite includes a large walk-in closet and stunning 4-fixture en-suite with dual vanities, deep soaking tub plus shower with 8? rain-head, and recessed medicine cabinet. The secondary bathroom features a deep soaking tub and honed marble chip terrazzo tile flooring. Both bathrooms feature exquisite Adjmi-design custom vanities with blackened metal frames.
Each residence also provides high-efficiency central VRF heat and A/C, closeted Bosch washer/dryer, a garbage disposal, and pre-wiring for smart home features (including shades, lights, surround sound, and intercom).
Last Agent to Sell the Property
Douglas Elliman Real Estate License #10401215255 Listed on: 09/23/2020

Property Details
Home Type
- Condominium
Est. Annual Taxes
- $6,552
Year Built
- Built in 2021 | New Construction
HOA Fees
- $1,403 Monthly HOA Fees
Home Design
- Pre War Building
Interior Spaces
- 927 Sq Ft Home
- New Windows
Bedrooms and Bathrooms
- 2 Bedrooms
- 2 Full Bathrooms
Laundry
- Dryer
- Washer
Additional Features
- Terrace
- No Cooling
Community Details
- Loeast Subdivision
- 7-Story Property
Listing and Financial Details
- Tax Block 463
Ownership History
Purchase Details
Home Financials for this Owner
Home Financials are based on the most recent Mortgage that was taken out on this home.Similar Homes in the area
Home Values in the Area
Average Home Value in this Area
Purchase History
| Date | Type | Sale Price | Title Company |
|---|---|---|---|
| Deed | $2,000,000 | -- |
Property History
| Date | Event | Price | Change | Sq Ft Price |
|---|---|---|---|---|
| 04/01/2023 04/01/23 | Rented | $9,000 | 0.0% | -- |
| 02/27/2023 02/27/23 | For Rent | $9,000 | 0.0% | -- |
| 06/17/2021 06/17/21 | Sold | $2,275,000 | 0.0% | $2,454 / Sq Ft |
| 09/23/2020 09/23/20 | For Sale | $2,275,000 | -- | $2,454 / Sq Ft |
Tax History Compared to Growth
Tax History
| Year | Tax Paid | Tax Assessment Tax Assessment Total Assessment is a certain percentage of the fair market value that is determined by local assessors to be the total taxable value of land and additions on the property. | Land | Improvement |
|---|---|---|---|---|
| 2025 | $25,664 | $199,980 | $41,568 | $158,412 |
| 2024 | $25,664 | $205,277 | $41,568 | $163,709 |
| 2023 | $25,157 | $214,002 | $41,556 | $172,446 |
| 2022 | $26,144 | $213,678 | $41,568 | $172,110 |
Agents Affiliated with this Home
-
Kimberly Robilotti

Seller's Agent in 2023
Kimberly Robilotti
Douglas Elliman Real Estate
(917) 439-9556
15 Total Sales
-
Mary Anne Cotter

Seller Co-Listing Agent in 2023
Mary Anne Cotter
Douglas Elliman Real Estate
(917) 370-2000
43 Total Sales
-
Sahar Ziv
S
Seller's Agent in 2021
Sahar Ziv
Douglas Elliman Real Estate
(646) 467-4694
12 in this area
62 Total Sales
-
Yair Tavivian

Seller Co-Listing Agent in 2021
Yair Tavivian
Douglas Elliman Real Estate
(212) 891-7111
13 in this area
133 Total Sales
Map
Source: Real Estate Board of New York (REBNY)
MLS Number: RLS10670381
APN: 0463-1119
- 45 E 7th St Unit 3A
- 120 2nd Ave Unit 5A
- 133 2nd Ave Unit 9
- 24 E 7th St Unit 6C
- 24 E 7th St Unit 9B
- 24 E 7th St Unit 4D
- 53 E 7th St Unit HSE
- 214 E 9th St Unit PH4D
- 321 E 6th St
- 217 E 5th St Unit 8
- 217 E 5th St Unit 6
- 38 Stuyvesant St Unit 2
- 35 Stuyvesant St
- 99 E 4th St Unit 4A
- 99 E 4th St Unit 4F
- 99 E 4th St Unit 4G
- 121 E 10th St Unit 6D
- 119 E 10th St Unit GARDEN
- 205 E 10th St Unit 3A
- 205 E 10th St Unit 2B
