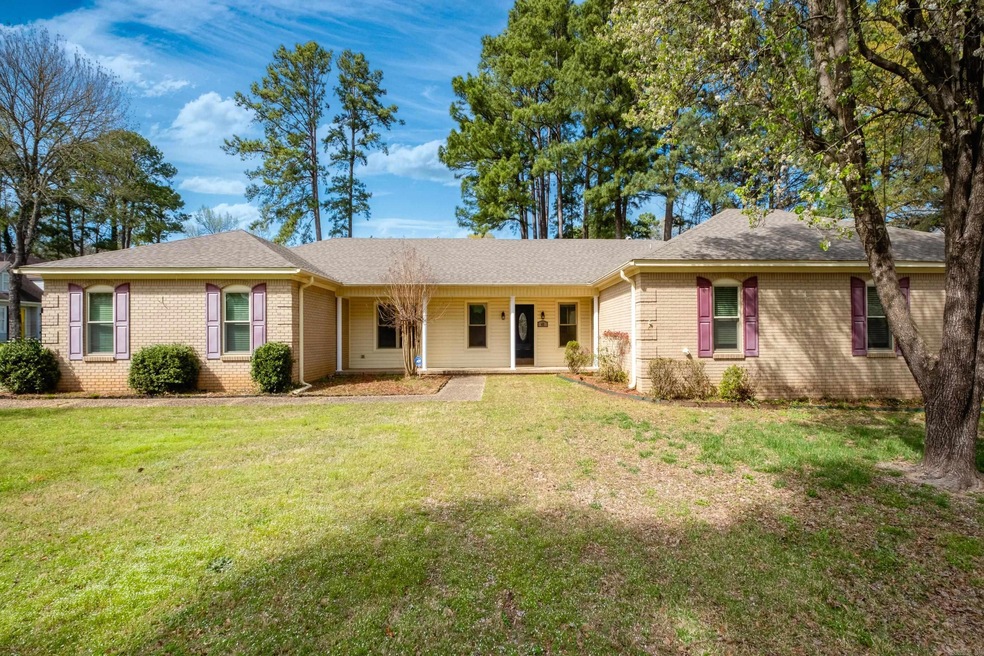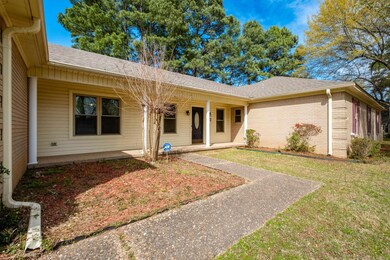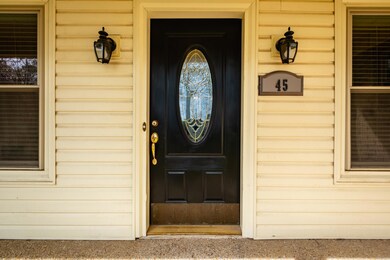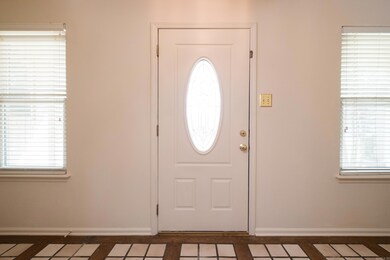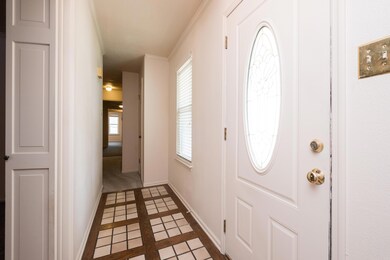
45 Laver Cir Little Rock, AR 72210
Otter Creek NeighborhoodHighlights
- Gated Community
- Traditional Architecture
- Granite Countertops
- Clubhouse
- Bonus Room
- Community Pool
About This Home
As of April 2025This very spacious Otter Creek home is all on one level with a level corner lot. Bring your creativity and make this large house your home! Beautiful brick exterior with charming long front porch and a very large, covered patio in fully fenced back yard. The two-car side load garage is oversized with an extra parking pad area in the driveway. There are four large bedrooms, 3 baths and great closet space. You will enjoy an additional office, or a fifth bedroom if you need it! A galley entry leads into a spacious den with beamed ceiling and a gas log fireplace that is flanked with bookcases on each side and access to the large outdoor covered patio. Enjoy a separate dining room and formal areas. The Kitchen is appointed with granite countertops, tiled backsplash, center island, side breakfast bar, and loads of storage! New appliances in the kitchen include dishwasher, microwave and electric stove/oven. The separate laundry room with powder bath is right off the kitchen breakfast nook. Interiors, including ceilings, are newly painted. Roof replaced 2018. Listed under $94 a sq ft to reflect updates that may be needed. This community is gated and has loads of amenities!
Home Details
Home Type
- Single Family
Est. Annual Taxes
- $2,100
Year Built
- Built in 1984
Lot Details
- 0.29 Acre Lot
- Wood Fence
- Level Lot
HOA Fees
- $50 Monthly HOA Fees
Home Design
- Traditional Architecture
- Brick Exterior Construction
- Slab Foundation
- Composition Roof
- Metal Siding
Interior Spaces
- 2,871 Sq Ft Home
- 1-Story Property
- Built-in Bookshelves
- Ceiling Fan
- Gas Log Fireplace
- Family Room
- Breakfast Room
- Formal Dining Room
- Home Office
- Bonus Room
- Washer Hookup
Kitchen
- Breakfast Bar
- Electric Range
- Stove
- Microwave
- Plumbed For Ice Maker
- Dishwasher
- Granite Countertops
- Disposal
Flooring
- Carpet
- Vinyl
Bedrooms and Bathrooms
- 4 Bedrooms
- Walk-In Closet
Parking
- 2 Car Garage
- Automatic Garage Door Opener
Outdoor Features
- Covered patio or porch
Utilities
- Forced Air Zoned Heating and Cooling System
- Gas Water Heater
Listing and Financial Details
- Assessor Parcel Number 45L-051-00-537-00
Community Details
Overview
- Other Mandatory Fees
Amenities
- Picnic Area
- Clubhouse
- Party Room
Recreation
- Tennis Courts
- Community Playground
- Community Pool
- Bike Trail
Security
- Resident Manager or Management On Site
- Gated Community
Ownership History
Purchase Details
Home Financials for this Owner
Home Financials are based on the most recent Mortgage that was taken out on this home.Purchase Details
Purchase Details
Purchase Details
Purchase Details
Home Financials for this Owner
Home Financials are based on the most recent Mortgage that was taken out on this home.Purchase Details
Home Financials for this Owner
Home Financials are based on the most recent Mortgage that was taken out on this home.Purchase Details
Home Financials for this Owner
Home Financials are based on the most recent Mortgage that was taken out on this home.Purchase Details
Similar Homes in the area
Home Values in the Area
Average Home Value in this Area
Purchase History
| Date | Type | Sale Price | Title Company |
|---|---|---|---|
| Deed | $269,000 | Standard Abstract & Title | |
| Deed | -- | None Listed On Document | |
| Special Warranty Deed | $145,000 | Associates Closing & Title | |
| Quit Claim Deed | -- | -- | |
| Warranty Deed | $135,000 | Transcontinental Title Co | |
| Interfamily Deed Transfer | -- | Stewart Title | |
| Contract Of Sale | $135,000 | Stewart Title | |
| Quit Claim Deed | -- | -- |
Mortgage History
| Date | Status | Loan Amount | Loan Type |
|---|---|---|---|
| Open | $264,127 | New Conventional | |
| Previous Owner | $162,000 | Purchase Money Mortgage | |
| Previous Owner | $120,000 | Seller Take Back |
Property History
| Date | Event | Price | Change | Sq Ft Price |
|---|---|---|---|---|
| 04/29/2025 04/29/25 | Sold | $269,000 | 0.0% | $94 / Sq Ft |
| 03/31/2025 03/31/25 | Pending | -- | -- | -- |
| 03/27/2025 03/27/25 | For Sale | $269,000 | -- | $94 / Sq Ft |
Tax History Compared to Growth
Tax History
| Year | Tax Paid | Tax Assessment Tax Assessment Total Assessment is a certain percentage of the fair market value that is determined by local assessors to be the total taxable value of land and additions on the property. | Land | Improvement |
|---|---|---|---|---|
| 2023 | $2,100 | $46,598 | $4,400 | $42,198 |
| 2022 | $2,100 | $46,598 | $4,400 | $42,198 |
| 2021 | $2,115 | $35,610 | $4,700 | $30,910 |
| 2020 | $1,725 | $35,610 | $4,700 | $30,910 |
| 2019 | $1,725 | $35,610 | $4,700 | $30,910 |
| 2018 | $1,750 | $35,610 | $4,700 | $30,910 |
| 2017 | $1,750 | $35,610 | $4,700 | $30,910 |
| 2016 | $1,750 | $30,170 | $5,480 | $24,690 |
| 2015 | $2,103 | $30,000 | $5,480 | $24,520 |
| 2014 | $2,103 | $30,000 | $5,480 | $24,520 |
Agents Affiliated with this Home
-
Angie McDonald

Seller's Agent in 2025
Angie McDonald
Engel & Völkers
(407) 921-5050
1 in this area
4 Total Sales
-
Karen Hayes

Buyer's Agent in 2025
Karen Hayes
Crye-Leike
(501) 529-2818
7 in this area
111 Total Sales
Map
Source: Cooperative Arkansas REALTORS® MLS
MLS Number: 25011814
APN: 45L-051-00-537-00
- 55 Laver Cir
- 44 Bentley Cir
- 25 Chateaus Ln
- 16107 Otter Creek Pkwy
- 1 Otter Creek
- 28 Eagle Nest Ct
- 2 Otter Creek
- 15 Butterfly Cove
- 8524 Stagecoach Rd
- Lot 1 & 3 Stagecoach Rd
- 000 Highway 5 Stagecoach Rd
- 806 Stagecoach Village Ct
- 607 Stagecoach Village Ct
- 6 Jack Nicklaus Cove
- 17003 Quail Run Dr
- 9 Apple Tree Cir
- 10601 Stagecoach Rd
- 54 Redleaf Cir
- 12724 Goldleaf Dr
- 46 Crystalwood Dr
