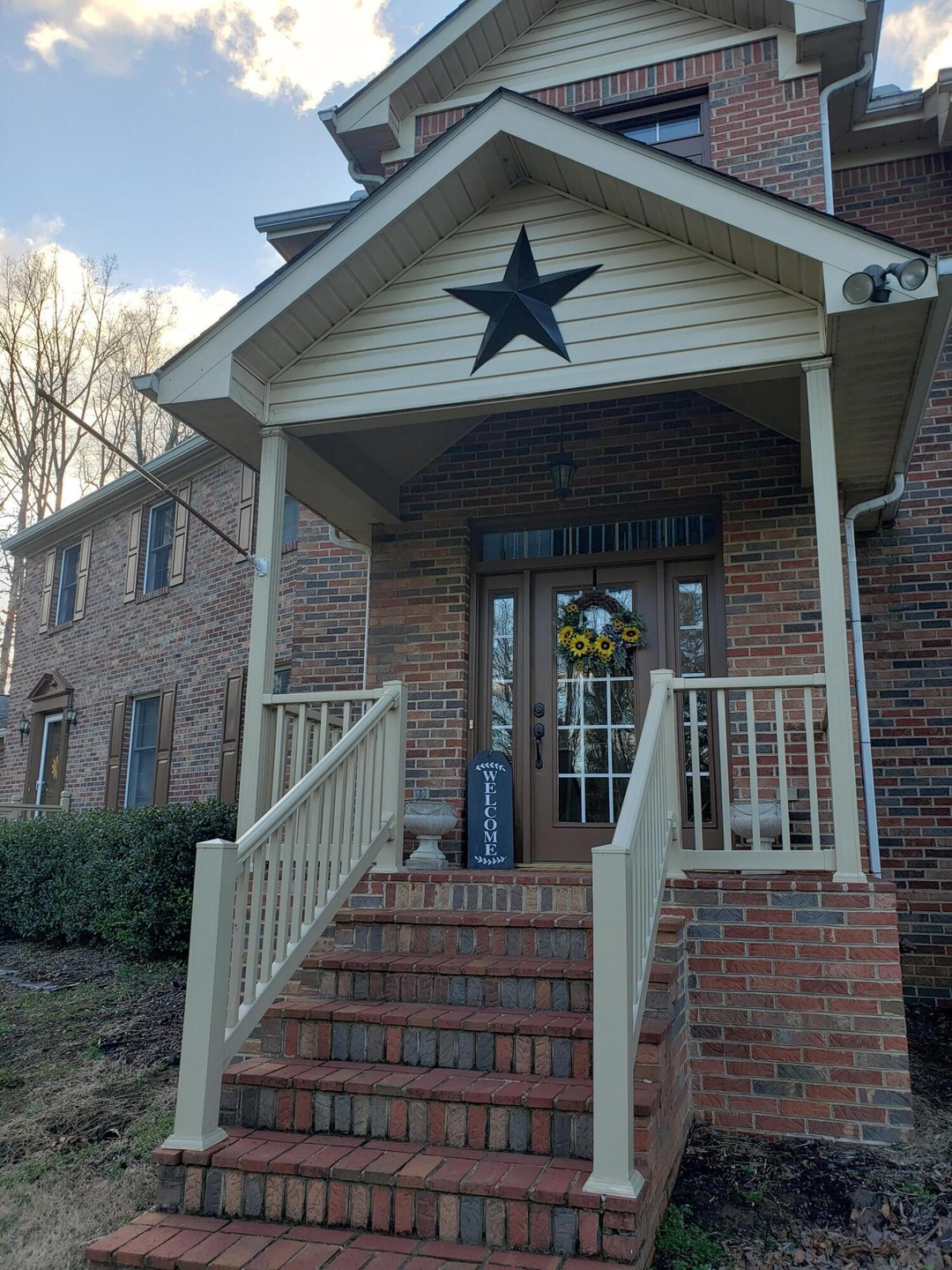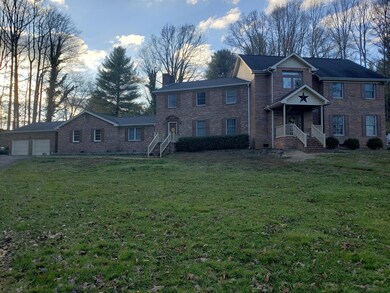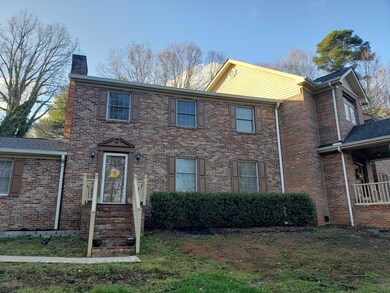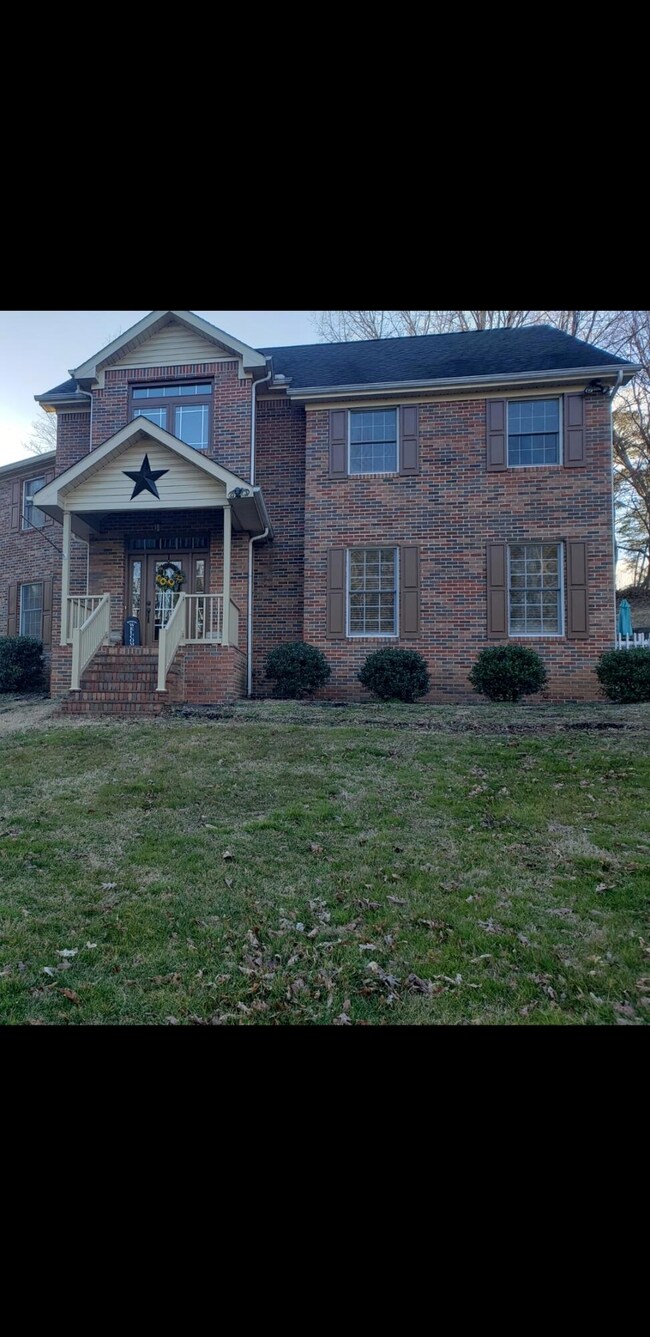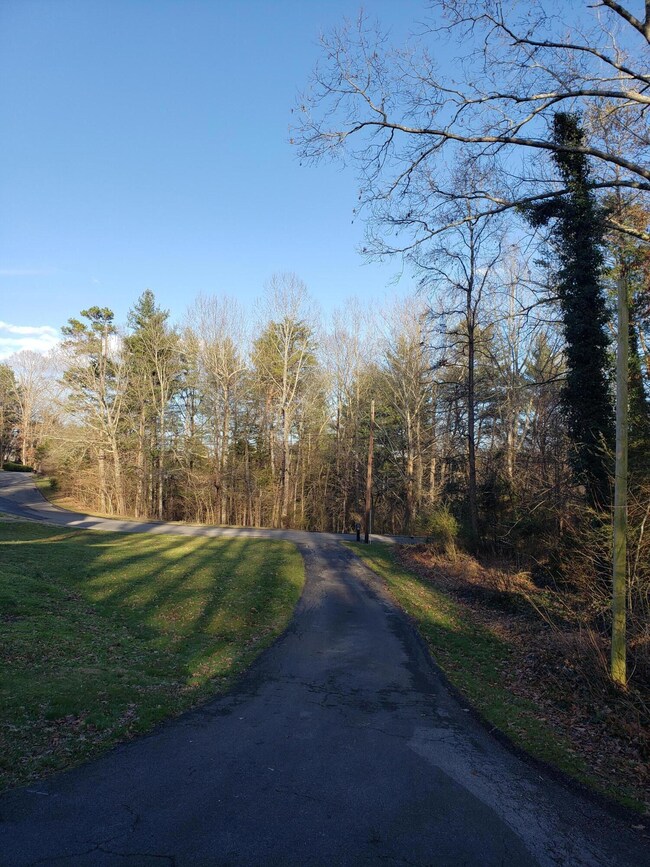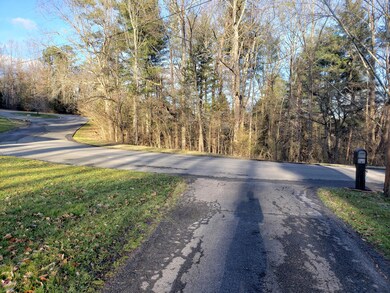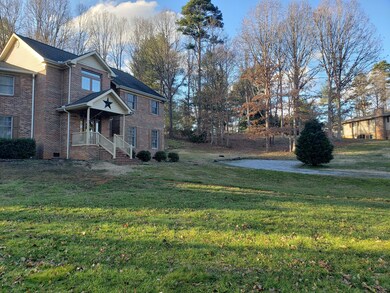
45 Link Hills Cir Greeneville, TN 37743
Highlights
- Golf Course Community
- Golf Course View
- Deck
- Home Theater
- Colonial Architecture
- Den with Fireplace
About This Home
As of April 2022Stately brick colonial, on Link Hills Golf Course! Massive home that is move in ready! 1.13 acres, tucked away on a quiet, peaceful street. Fully fenced in back yard, that backs up to the 14th hole on Link Hills! Beautiful Koi pond and waterfall in back yard. Buried gas tank with lines run to the gas grill on the porch, gas fireplace with a new log set, and a gas range in the kitchen with 5 burners and a double oven! 5 large bedrooms and 5 full bathrooms, makes for plenty of space for everyone. Library, sun room, game room, living room, den, dining room, a large pantry, and a 3rd story partially finished space that could be utilized as more living space with a few small improvements. This home has been well maintained and all of the interior of the home has been updated in the recent past. New main pex water line from the street, New outlets, light fixtures, switches and door hardware throughout! Must see to believe! where else are you going to find a home that is move in ready for $100 per square foot?!This home is a must see! Owner is the agent. No showings until Saturday 2-26-2022. Open house that day 12pm-4pm More pics to come! MOTIVATED SELLER!
Last Agent to Sell the Property
Watkins Home Team License #327911 Listed on: 02/26/2022
Last Buyer's Agent
Shad Freck
PREMIER HOMES & PROPERTIES License #332025
Home Details
Home Type
- Single Family
Est. Annual Taxes
- $2,980
Year Built
- Built in 1977 | Remodeled
Lot Details
- 1.13 Acre Lot
- Back Yard Fenced
- Sloped Lot
- Property is in average condition
Parking
- 2 Car Garage
- Gravel Driveway
Property Views
- Golf Course
- Mountain
Home Design
- Colonial Architecture
- Brick Exterior Construction
- Block Foundation
- Wood Walls
- Shingle Roof
Interior Spaces
- 5,474 Sq Ft Home
- 3-Story Property
- Built-In Features
- Bar
- Skylights
- Gas Log Fireplace
- Brick Fireplace
- Double Pane Windows
- Window Treatments
- Mud Room
- Entrance Foyer
- Home Theater
- Den with Fireplace
- 2 Fireplaces
- Library
- Recreation Room
- Loft
- Bonus Room
- Heated Sun or Florida Room
- Utility Room
Kitchen
- Eat-In Kitchen
- Double Oven
- Built-In Gas Oven
- Microwave
- Dishwasher
- Disposal
Flooring
- Wood
- Brick
- Carpet
- Ceramic Tile
- Vinyl
Bedrooms and Bathrooms
- 5 Bedrooms
- Walk-In Closet
- 5 Full Bathrooms
- Garden Bath
Laundry
- Laundry Room
- Washer and Electric Dryer Hookup
Attic
- Attic Floors
- Storage In Attic
- Walkup Attic
- Pull Down Stairs to Attic
- Partially Finished Attic
Basement
- Interior Basement Entry
- Sump Pump
- Crawl Space
Home Security
- Storm Doors
- Fire and Smoke Detector
Accessible Home Design
- Handicap Modified
Outdoor Features
- Deck
- Covered patio or porch
- Outbuilding
- Breezeway
- Outdoor Grill
Schools
- Nolichuckey Elementary School
- South Greene Middle School
- South Greene High School
Utilities
- Dehumidifier
- Heat Pump System
- Septic Tank
- Cable TV Available
Listing and Financial Details
- Assessor Parcel Number 134j A 005.00
Community Details
Overview
- Country Club Estates Subdivision
Recreation
- Golf Course Community
Ownership History
Purchase Details
Home Financials for this Owner
Home Financials are based on the most recent Mortgage that was taken out on this home.Purchase Details
Purchase Details
Purchase Details
Purchase Details
Similar Homes in Greeneville, TN
Home Values in the Area
Average Home Value in this Area
Purchase History
| Date | Type | Sale Price | Title Company |
|---|---|---|---|
| Warranty Deed | $383,000 | Unified Title & Escrow Inc | |
| Interfamily Deed Transfer | -- | None Available | |
| Deed | $20,000 | -- | |
| Warranty Deed | $142,500 | -- | |
| Warranty Deed | $114,500 | -- |
Mortgage History
| Date | Status | Loan Amount | Loan Type |
|---|---|---|---|
| Open | $436,000 | New Conventional | |
| Closed | $362,448 | FHA |
Property History
| Date | Event | Price | Change | Sq Ft Price |
|---|---|---|---|---|
| 07/03/2025 07/03/25 | Price Changed | $650,000 | -3.7% | $123 / Sq Ft |
| 06/05/2025 06/05/25 | Price Changed | $675,000 | -3.6% | $128 / Sq Ft |
| 05/20/2025 05/20/25 | For Sale | $700,000 | +28.4% | $133 / Sq Ft |
| 04/13/2022 04/13/22 | Sold | $545,000 | 0.0% | $100 / Sq Ft |
| 04/13/2022 04/13/22 | Off Market | $545,000 | -- | -- |
| 03/05/2022 03/05/22 | Pending | -- | -- | -- |
| 02/24/2022 02/24/22 | For Sale | $549,000 | +43.3% | $100 / Sq Ft |
| 04/13/2021 04/13/21 | Sold | $383,000 | -12.8% | $73 / Sq Ft |
| 01/29/2021 01/29/21 | Pending | -- | -- | -- |
| 11/04/2020 11/04/20 | For Sale | $439,000 | -- | $83 / Sq Ft |
Tax History Compared to Growth
Tax History
| Year | Tax Paid | Tax Assessment Tax Assessment Total Assessment is a certain percentage of the fair market value that is determined by local assessors to be the total taxable value of land and additions on the property. | Land | Improvement |
|---|---|---|---|---|
| 2024 | $2,980 | $180,600 | $9,250 | $171,350 |
| 2023 | $2,980 | $180,600 | $0 | $0 |
| 2022 | $206,800 | $102,675 | $9,075 | $93,600 |
| 2021 | $2,068 | $102,675 | $9,075 | $93,600 |
| 2020 | $2,068 | $102,675 | $9,075 | $93,600 |
| 2019 | $2,068 | $102,675 | $9,075 | $93,600 |
| 2018 | $2,068 | $102,675 | $9,075 | $93,600 |
| 2017 | $1,934 | $98,000 | $9,075 | $88,925 |
| 2016 | $1,836 | $98,000 | $9,075 | $88,925 |
| 2015 | $1,836 | $98,000 | $9,075 | $88,925 |
| 2014 | $1,836 | $98,000 | $9,075 | $88,925 |
Agents Affiliated with this Home
-
Michael McNeese

Seller's Agent in 2025
Michael McNeese
Century 21- Legacy
(423) 552-5330
472 Total Sales
-
Stephanie Cox
S
Seller's Agent in 2022
Stephanie Cox
Watkins Home Team
(423) 525-2823
53 Total Sales
-
S
Buyer's Agent in 2022
Shad Freck
PREMIER HOMES & PROPERTIES
-
Nellie Metcalfe

Seller's Agent in 2021
Nellie Metcalfe
HOMETOWN REALTY OF GREENEVILLE
(423) 470-0300
81 Total Sales
-
J
Buyer's Agent in 2021
JOSH WICE
NON MEMBER
-
C
Buyer's Agent in 2021
Connie Welch
Hammontree Real Estate
Map
Source: Tennessee/Virginia Regional MLS
MLS Number: 9934289
APN: 134J-A-005.00
- 165 Fairway Dr
- 960 E Allens Bridge Rd
- 610 E Allens Bridge Rd
- 310 Par Ln
- 260 Par Ln
- 280 Green Lawn Ave
- 48 River Pointe Dr
- 96 River Pointe Dr
- 71 River Pointe Dr
- 61 River Pointe Dr
- 60 River Pointe Dr
- 62 River Pointe Dr
- 7 River Pointe Dr
- 72 River Pointe Dr
- 1 River Pointe Dr
- Lot 58 River Pointe Dr
- 199 Southwind Cir
- Lot 57 River Pointe Dr
- Lot 2 & 3 River Pointe Dr
- 294 River Pointe Dr
