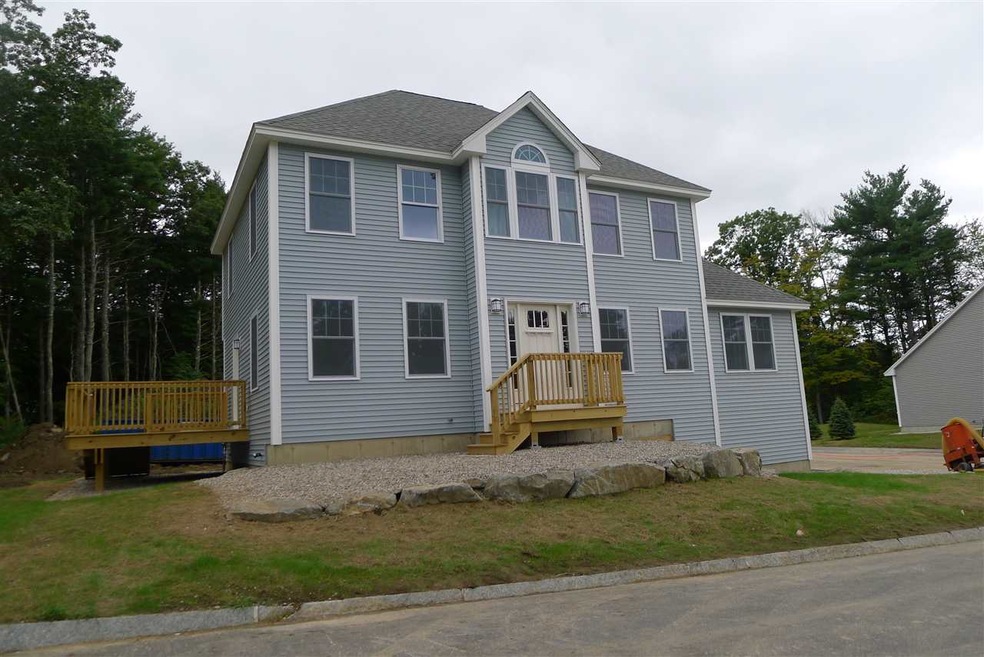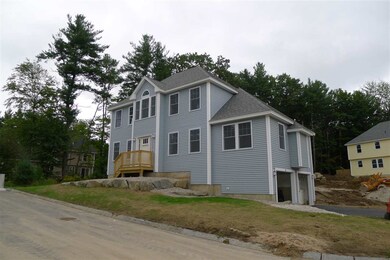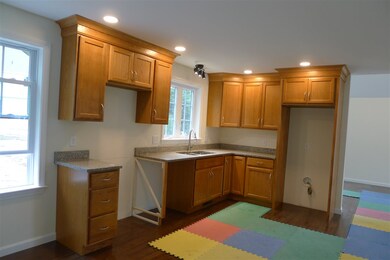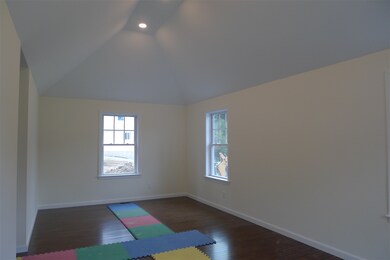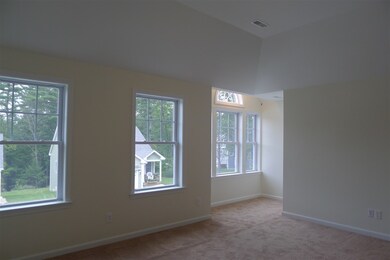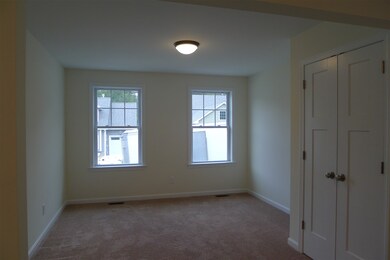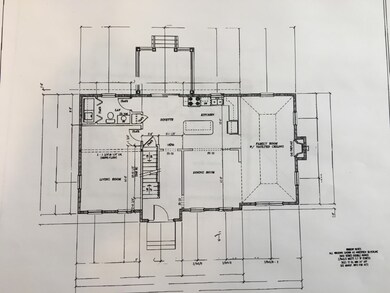
Estimated Value: $625,099 - $734,000
Highlights
- Colonial Architecture
- Hot Water Heating System
- Level Lot
- 2 Car Direct Access Garage
- Home to be built
- Carpet
About This Home
As of September 2018For showings call/text Liz Levey-Pruyn : 603-502-7014
Last Agent to Sell the Property
The Aland Realty Group License #045506 Listed on: 04/16/2018

Home Details
Home Type
- Single Family
Est. Annual Taxes
- $10,937
Year Built
- Built in 2018
Lot Details
- 8,668 Sq Ft Lot
- Level Lot
HOA Fees
- $60 Monthly HOA Fees
Parking
- 2 Car Direct Access Garage
Home Design
- Home to be built
- Colonial Architecture
- Concrete Foundation
- Wood Frame Construction
- Shingle Roof
- Vinyl Siding
Interior Spaces
- 2,000 Sq Ft Home
- 2-Story Property
Flooring
- Carpet
- Vinyl
Bedrooms and Bathrooms
- 3 Bedrooms
Unfinished Basement
- Partial Basement
- Interior Basement Entry
Schools
- Garrison Elementary School
- Dover Middle School
- Dover High School
Utilities
- Hot Water Heating System
- Heating System Uses Gas
- Liquid Propane Gas Water Heater
Community Details
- Association fees include plowing
- Picnic Rock Farm Subdivision
Listing and Financial Details
- Legal Lot and Block 18 / 20
Similar Homes in Dover, NH
Home Values in the Area
Average Home Value in this Area
Property History
| Date | Event | Price | Change | Sq Ft Price |
|---|---|---|---|---|
| 09/14/2018 09/14/18 | Sold | $369,900 | 0.0% | $185 / Sq Ft |
| 07/19/2018 07/19/18 | Pending | -- | -- | -- |
| 06/22/2018 06/22/18 | Price Changed | $369,900 | +2.8% | $185 / Sq Ft |
| 05/17/2018 05/17/18 | Price Changed | $359,900 | +2.9% | $180 / Sq Ft |
| 05/10/2018 05/10/18 | Price Changed | $349,900 | +6.1% | $175 / Sq Ft |
| 05/01/2018 05/01/18 | Price Changed | $329,900 | -10.8% | $165 / Sq Ft |
| 04/16/2018 04/16/18 | For Sale | $369,900 | -- | $185 / Sq Ft |
Tax History Compared to Growth
Tax History
| Year | Tax Paid | Tax Assessment Tax Assessment Total Assessment is a certain percentage of the fair market value that is determined by local assessors to be the total taxable value of land and additions on the property. | Land | Improvement |
|---|---|---|---|---|
| 2024 | $10,937 | $601,900 | $136,800 | $465,100 |
| 2023 | $10,270 | $549,200 | $136,800 | $412,400 |
| 2022 | $9,787 | $493,300 | $121,600 | $371,700 |
| 2021 | $9,717 | $447,800 | $121,600 | $326,200 |
| 2020 | $9,450 | $380,300 | $110,200 | $270,100 |
| 2019 | $9,285 | $368,600 | $104,000 | $264,600 |
| 2018 | $2,392 | $96,000 | $96,000 | $0 |
| 2017 | $1,630 | $63,000 | $63,000 | $0 |
| 2016 | $1,572 | $59,800 | $59,800 | $0 |
| 2015 | $1,509 | $56,700 | $56,700 | $0 |
| 2014 | $557 | $21,400 | $21,400 | $0 |
| 2011 | $138 | $5,500 | $5,500 | $0 |
Agents Affiliated with this Home
-
Elizabeth Levey-Pruyn

Seller's Agent in 2018
Elizabeth Levey-Pruyn
The Aland Realty Group
(603) 502-7014
13 in this area
200 Total Sales
-
Nick Couturier

Buyer's Agent in 2018
Nick Couturier
New Space Real Estate, LLC
21 in this area
163 Total Sales
Map
Source: PrimeMLS
MLS Number: 4686388
APN: DOVR-016020-000000-018000
- 12 Red Barn Dr
- 35 Mill St
- 12 Juniper Dr Unit Lot 12
- 2 Dover Point Rd
- 65 Durham Rd
- 22 Village Dr
- 51 Applevale Dr
- 34 Cataract Ave
- 22 Sierra Hill Dr Unit 28
- 31 Lenox Dr Unit B
- 35 Lenox Dr Unit B
- 30 Lenox Dr Unit D
- 11-2 Porch Light Dr Unit 2
- 37 Lenox Dr Unit B
- 29 Lenox Dr Unit B
- 32 Lenox Dr Unit D
- 57 Rutland St
- 24 Sierra Hill Dr
- 40 Sierra Hill Dr Unit 40
- 31 Artisan Way
- 45 Picnic Rock Dr Unit 18
- 45 Picnic Rock Dr
- 17 Picnic Rock Dr
- 43 Picnic Rock Dr
- TBD lot 19 Picnic Rock Unit 19
- 20 Red Barn Dr
- 47 Picnic Rock Dr Unit 17
- 41 Picnic Rock Dr Unit 20
- 49 Picnic Rock Dr
- 16 Picnic Rock Dr
- 16 Red Barn Dr Unit Lot 3
- 42 Picnic Rock Dr Unit lot 12
- 51 Picnic Rock Dr
- 24 Red Barn Dr
- 15 Picnic Rock Dr
- 12 Red Barn Dr Unit Lot 2
- 53 Picnic Rock Dr
- 1 Red Barn Dr
- 28 Red Barn Dr Unit Lot 6
- 28 Red Barn Dr
