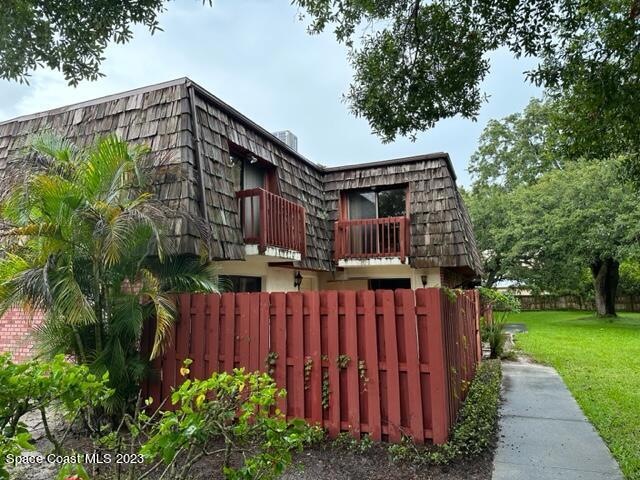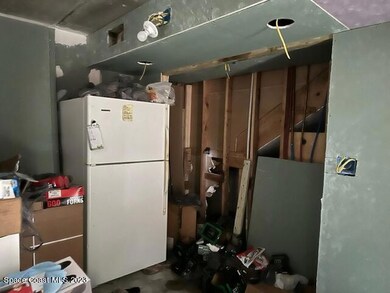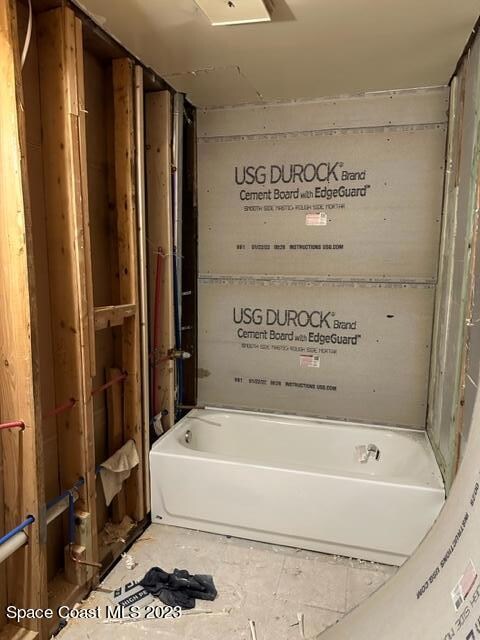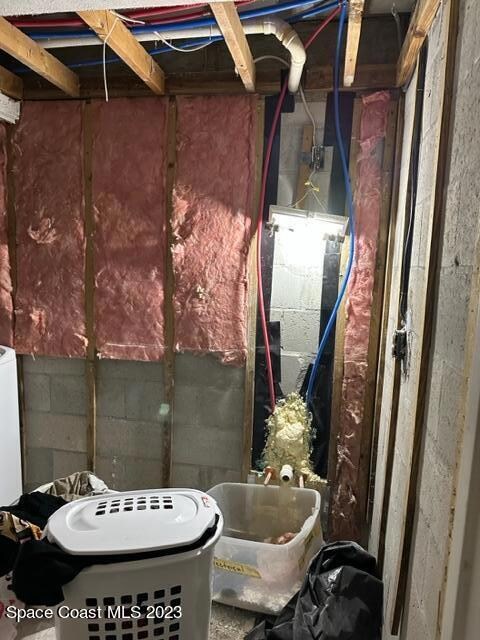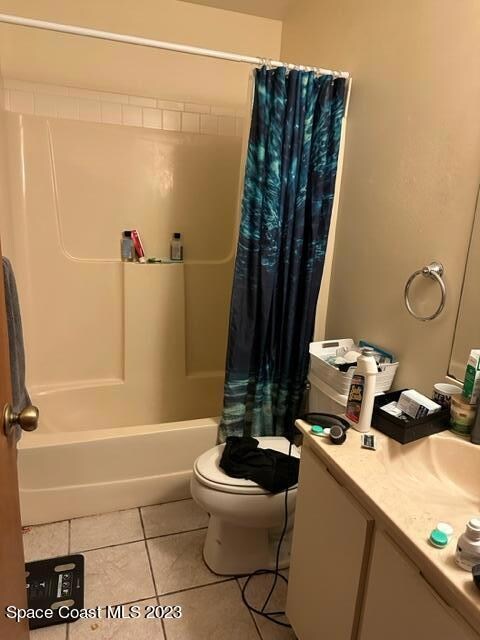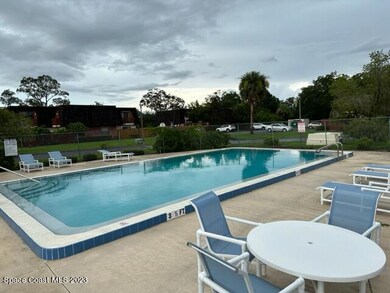
45 Piney Branch Way Unit C Melbourne, FL 32904
Highlights
- Open Floorplan
- Community Pool
- Tile Flooring
- Melbourne Senior High School Rated A-
- Walk-In Closet
- East Facing Home
About This Home
As of December 2023This fixer-upper townhome in the heart of Melbourne is calling your name. Don't miss this exceptional chance to create the home of your dreams. This is also a great opportunity for an investor. Customizing every aspect to reflect your unique taste and style, from the color palette to the flooring and fixtures. It does have a new AC. Downstairs you have the kitchen, dining area, courtyard, living room, half bath and laundry room. Upstairs you'll discover two generously sized bedrooms and two bathrooms. The community has a pool and is located a stones through away from Melbourne Square Mall, restaurants and entertainment. Offers will be looked at after the property has been on the market for 7 days.
Last Agent to Sell the Property
Century 21 Carioti License #3255362 Listed on: 09/01/2023

Last Buyer's Agent
Gabrielle Fineman
CENTURY 21 Baytree Realty License #3551139

Townhouse Details
Home Type
- Townhome
Est. Annual Taxes
- $1,138
Year Built
- Built in 1985
Lot Details
- 871 Sq Ft Lot
- East Facing Home
HOA Fees
- $165 Monthly HOA Fees
Home Design
- Frame Construction
- Shingle Roof
- Wood Roof
- Wood Siding
- Concrete Siding
- Block Exterior
Interior Spaces
- 1,288 Sq Ft Home
- 2-Story Property
- Open Floorplan
Flooring
- Carpet
- Tile
Bedrooms and Bathrooms
- 2 Bedrooms
- Walk-In Closet
Schools
- University Park Elementary School
- Stone Middle School
- Melbourne High School
Utilities
- Cable TV Available
Listing and Financial Details
- Assessor Parcel Number 28-37-05-00-00044.4-0000.00
Community Details
Overview
- Piney Woods Subdivision
Recreation
- Community Pool
Pet Policy
- Limit on the number of pets
- Pet Size Limit
Ownership History
Purchase Details
Home Financials for this Owner
Home Financials are based on the most recent Mortgage that was taken out on this home.Purchase Details
Home Financials for this Owner
Home Financials are based on the most recent Mortgage that was taken out on this home.Purchase Details
Home Financials for this Owner
Home Financials are based on the most recent Mortgage that was taken out on this home.Similar Homes in the area
Home Values in the Area
Average Home Value in this Area
Purchase History
| Date | Type | Sale Price | Title Company |
|---|---|---|---|
| Warranty Deed | $119,000 | Supreme Title Closings Llc | |
| Warranty Deed | $121,000 | Aurora Title | |
| Warranty Deed | $89,900 | Town & Country Title Inc |
Mortgage History
| Date | Status | Loan Amount | Loan Type |
|---|---|---|---|
| Open | $116,844 | FHA | |
| Previous Owner | $90,000 | No Value Available | |
| Previous Owner | $71,920 | No Value Available | |
| Closed | $17,780 | No Value Available |
Property History
| Date | Event | Price | Change | Sq Ft Price |
|---|---|---|---|---|
| 12/08/2023 12/08/23 | Sold | $155,000 | -8.3% | $120 / Sq Ft |
| 09/27/2023 09/27/23 | Pending | -- | -- | -- |
| 09/19/2023 09/19/23 | Price Changed | $169,000 | -2.9% | $131 / Sq Ft |
| 09/01/2023 09/01/23 | For Sale | $174,000 | +46.2% | $135 / Sq Ft |
| 11/28/2018 11/28/18 | Sold | $119,000 | 0.0% | $92 / Sq Ft |
| 10/25/2018 10/25/18 | Pending | -- | -- | -- |
| 10/21/2018 10/21/18 | Price Changed | $119,000 | -2.9% | $92 / Sq Ft |
| 10/15/2018 10/15/18 | Price Changed | $122,500 | -1.9% | $95 / Sq Ft |
| 08/18/2018 08/18/18 | For Sale | $124,900 | 0.0% | $97 / Sq Ft |
| 04/15/2015 04/15/15 | Rented | $850 | 0.0% | -- |
| 03/31/2015 03/31/15 | Under Contract | -- | -- | -- |
| 03/19/2015 03/19/15 | For Rent | $850 | -- | -- |
Tax History Compared to Growth
Tax History
| Year | Tax Paid | Tax Assessment Tax Assessment Total Assessment is a certain percentage of the fair market value that is determined by local assessors to be the total taxable value of land and additions on the property. | Land | Improvement |
|---|---|---|---|---|
| 2023 | $1,237 | $109,680 | $0 | $0 |
| 2022 | $1,138 | $106,490 | $0 | $0 |
| 2021 | $1,168 | $103,390 | $0 | $0 |
| 2020 | $1,127 | $101,970 | $35,000 | $66,970 |
| 2019 | $1,192 | $104,600 | $35,000 | $69,600 |
| 2018 | $1,538 | $104,530 | $35,000 | $69,530 |
| 2017 | $1,400 | $88,760 | $27,500 | $61,260 |
| 2016 | $1,265 | $70,060 | $12,500 | $57,560 |
| 2015 | $1,216 | $54,810 | $12,500 | $42,310 |
| 2014 | $1,092 | $49,830 | $7,500 | $42,330 |
Agents Affiliated with this Home
-
Kavita Uttamchandani

Seller's Agent in 2023
Kavita Uttamchandani
Century 21 Carioti
(239) 691-2289
2 in this area
93 Total Sales
-
G
Buyer's Agent in 2023
Gabrielle Fineman
CENTURY 21 Baytree Realty
-
J
Seller's Agent in 2018
Janet Rochester
RE/MAX
-
D
Buyer's Agent in 2018
Dawn DiNoto
Melbourne Realty, Inc.
-
R
Buyer's Agent in 2015
Ronald Egoroff
RE/MAX 2000
Map
Source: Space Coast MLS (Space Coast Association of REALTORS®)
MLS Number: 974105
APN: 28-37-05-00-00044.4-0000.00
- 41 Piney Branch Way Unit A
- 53 Piney Branch Way Unit D
- 60 Piney Branch Way Unit C
- 158 West Ct
- 95 East Ct
- 52 Piney Branch Way Unit A
- 89 NW Irwin Ave
- 176 & 180 Sunset Dr
- 1735 W Hibicus Blvd
- 184 & 188 Sunset Dr
- 153 Murano Dr
- 283 Murano Dr
- 244 Murano Dr
- 128 San Paulo Cir Unit 1128
- 116 San Paulo Cir Unit 16116
- 271 San Paulo Ct Unit 17271
- 144 San Paulo Cir Unit 10144
- 907 Espanola Way
- 293 Adamo Way
- 1915 Westwood Blvd
