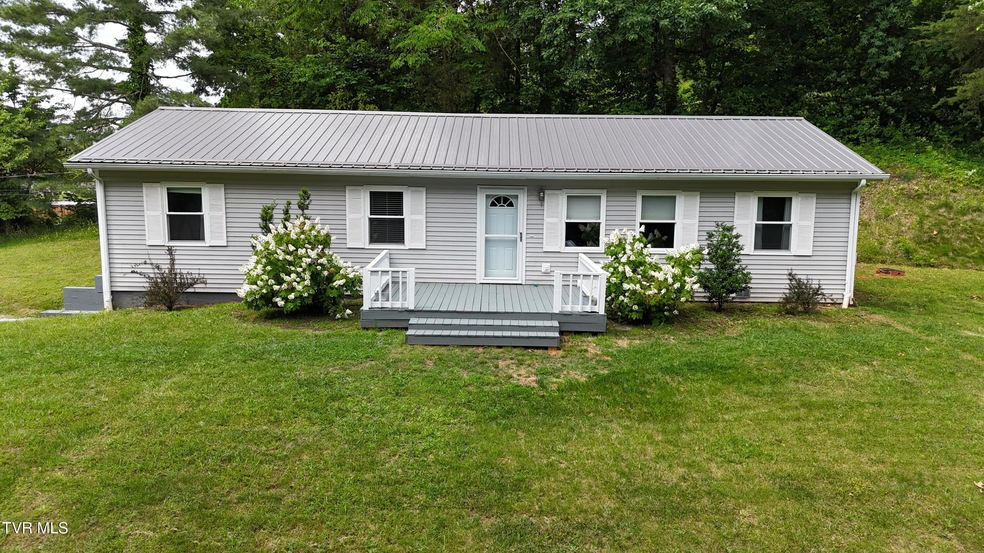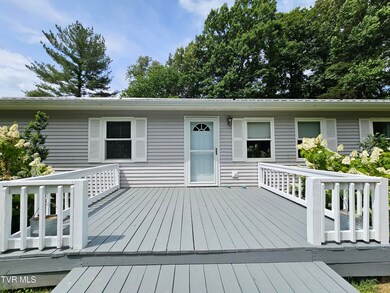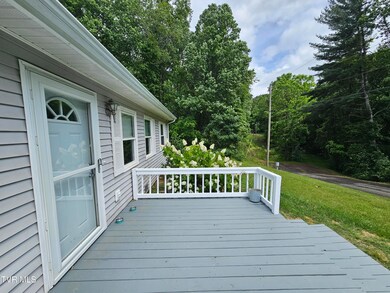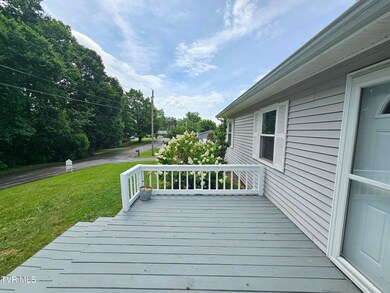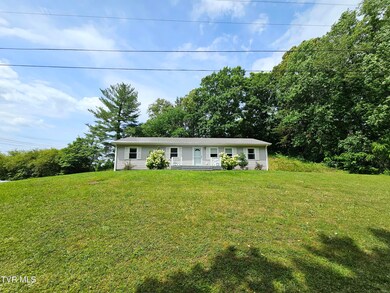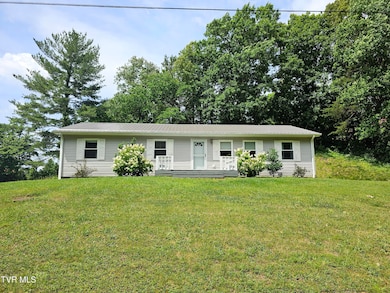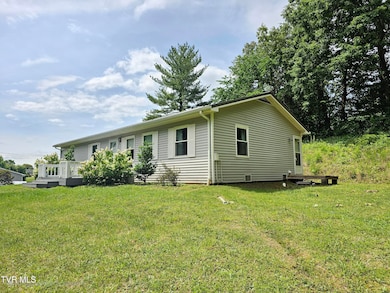
45 Poplar St Mosheim, TN 37818
Estimated payment $1,408/month
Highlights
- Deck
- Wood Flooring
- Front Porch
- 2-Story Property
- No HOA
- Double Pane Windows
About This Home
BACK ON THE MARKET AT NO FAULT OF THE SELLER!
Beautifully Updated 4-Bedroom Home in Mosheim - Private Cul-de-Sac Location and also easily accessible to Interstate 81.
Don't miss this nicely updated 4-bedroom 2 Full Bath home located near the end of a quiet cul-de-sac in the desirable Mosheim area. Enjoy added privacy with wooded lots to the right and in front of the property.
Recent updates enhance both style and comfort, including fresh paint throughout the main level. The home's exterior is equally inviting, featuring fresh landscaping with vibrant flowers, new mulch, and a freshly painted front porch and railings.
The drive-under garage entrance has been improved with reconstructed retaining walls for added durability and curb appeal.
This home offers space, comfort, and thoughtful updates in a peaceful setting—truly a great find. Don't miss out on this fantastic opportunity—schedule a showing today!
*Buyer and buyer's agent to verify all information contained herein Deemed reliable, but not guaranteed. *Equal Housing Opportunity.
Home Details
Home Type
- Single Family
Est. Annual Taxes
- $546
Year Built
- Built in 1985
Lot Details
- 0.45 Acre Lot
- Lot Has A Rolling Slope
- Property is in good condition
- Property is zoned A-1
Parking
- Gravel Driveway
Home Design
- 2-Story Property
- Block Foundation
- Metal Roof
- Vinyl Siding
Interior Spaces
- 1,300 Sq Ft Home
- Ceiling Fan
- Double Pane Windows
- Basement
- Block Basement Construction
- Storm Doors
- Washer and Electric Dryer Hookup
Kitchen
- Electric Range
- Dishwasher
- Laminate Countertops
Flooring
- Wood
- Laminate
- Ceramic Tile
- Luxury Vinyl Plank Tile
Bedrooms and Bathrooms
- 4 Bedrooms
- 2 Full Bathrooms
Outdoor Features
- Deck
- Patio
- Front Porch
Schools
- Mosheim Elementary And Middle School
- West Greene High School
Utilities
- Whole House Fan
- Central Heating and Cooling System
- Chilled Water HVAC System
- Heat Pump System
- Cable TV Available
Community Details
- No Home Owners Association
- Duncan Heights Subdivision
- FHA/VA Approved Complex
Listing and Financial Details
- Assessor Parcel Number 083e A 043.00
- Seller Considering Concessions
Map
Home Values in the Area
Average Home Value in this Area
Tax History
| Year | Tax Paid | Tax Assessment Tax Assessment Total Assessment is a certain percentage of the fair market value that is determined by local assessors to be the total taxable value of land and additions on the property. | Land | Improvement |
|---|---|---|---|---|
| 2024 | $546 | $33,075 | $4,025 | $29,050 |
| 2023 | $546 | $33,075 | $0 | $0 |
| 2022 | $39,100 | $19,425 | $3,475 | $15,950 |
| 2021 | $391 | $19,425 | $3,475 | $15,950 |
| 2020 | $391 | $19,425 | $3,475 | $15,950 |
| 2019 | $391 | $19,425 | $3,475 | $15,950 |
| 2018 | $391 | $19,425 | $3,475 | $15,950 |
| 2017 | $409 | $20,750 | $3,475 | $17,275 |
| 2016 | $389 | $20,750 | $3,475 | $17,275 |
| 2015 | $389 | $20,750 | $3,475 | $17,275 |
| 2014 | $389 | $20,750 | $3,475 | $17,275 |
Property History
| Date | Event | Price | Change | Sq Ft Price |
|---|---|---|---|---|
| 06/24/2025 06/24/25 | Pending | -- | -- | -- |
| 06/17/2025 06/17/25 | For Sale | $246,000 | 0.0% | $189 / Sq Ft |
| 06/09/2025 06/09/25 | Pending | -- | -- | -- |
| 05/28/2025 05/28/25 | For Sale | $246,000 | +29.5% | $189 / Sq Ft |
| 12/09/2021 12/09/21 | Sold | $190,000 | -13.6% | $146 / Sq Ft |
| 10/25/2021 10/25/21 | Pending | -- | -- | -- |
| 09/30/2021 09/30/21 | For Sale | $219,900 | -- | $169 / Sq Ft |
Purchase History
| Date | Type | Sale Price | Title Company |
|---|---|---|---|
| Warranty Deed | $190,000 | Unified Title & Escrow Inc | |
| Deed | -- | -- | |
| Warranty Deed | $28,000 | -- | |
| Warranty Deed | $45,000 | -- | |
| Warranty Deed | $4,000 | -- |
Mortgage History
| Date | Status | Loan Amount | Loan Type |
|---|---|---|---|
| Open | $173,992 | FHA | |
| Previous Owner | $32,000 | Unknown | |
| Previous Owner | $28,500 | No Value Available |
Similar Homes in the area
Source: Tennessee/Virginia Regional MLS
MLS Number: 9980859
APN: 083E-A-043.00
- 295 Unaka Dr
- 9010 Blue Springs Pkwy
- 0.95 Acre Beverly Hills Dr
- 488 Mountain View Dr
- 460 W Hills Dr
- 0 Iris St E
- Tbd Cherokee St
- 0 W Andrew Johnson Hwy Unit 1301169
- 1370 Iron Bridge Rd
- 265 Hightop Rd
- Tbd Wildwood Rd
- 545 Mcmillan Rd
- 545 Mcmillian Rd
- 55 3rd St
- 165 Dodson Pike
- 410 McDonald Rd
- 1590 Mount Carmel Rd
- 30 Sinking Springs Rd
- 5875 Blue Springs Pkwy
- 2610 Grassy Creek Rd
