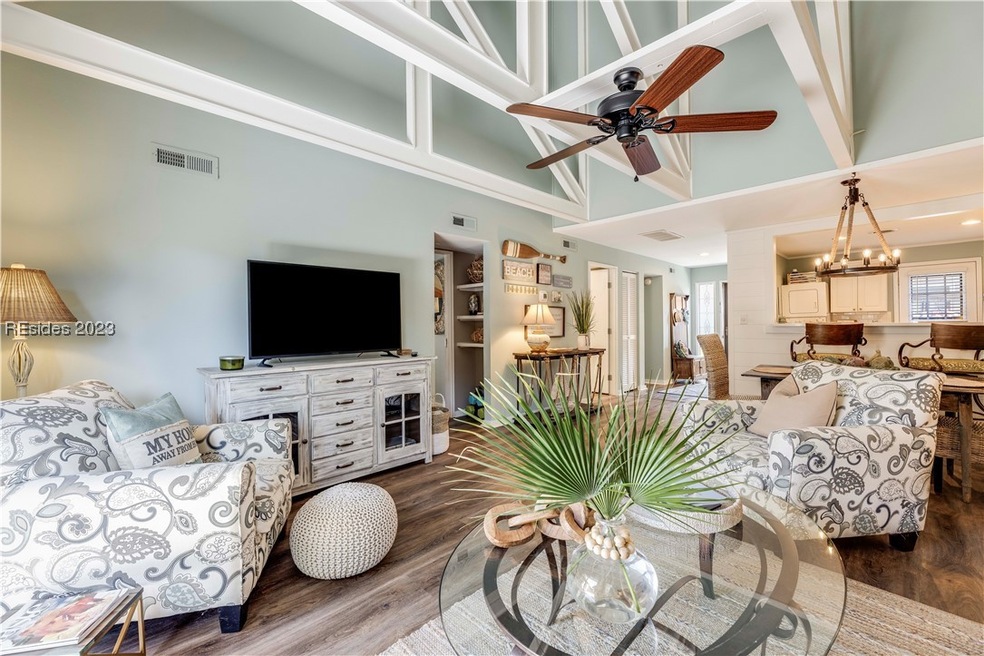
$599,000
- 2 Beds
- 2.5 Baths
- 1,400 Sq Ft
- 125 Shipyard Dr
- Unit 117
- Hilton Head Island, SC
Welcome to this well maintained, fully furnished, 2br/2.5ba villa in the closest complex to the beach in all of Shipyard. You'll love the updated, eat in kitchen w/granite counters and new stainless steel appliances. The open dining & living area flow seamlessly onto your large back deck, perfect for gatherings & entertaining. Both bathrooms have been tastefully updated & the primary suite
Coast Professionals COAST PROFESSIONALS Brokered by EXP Realty
