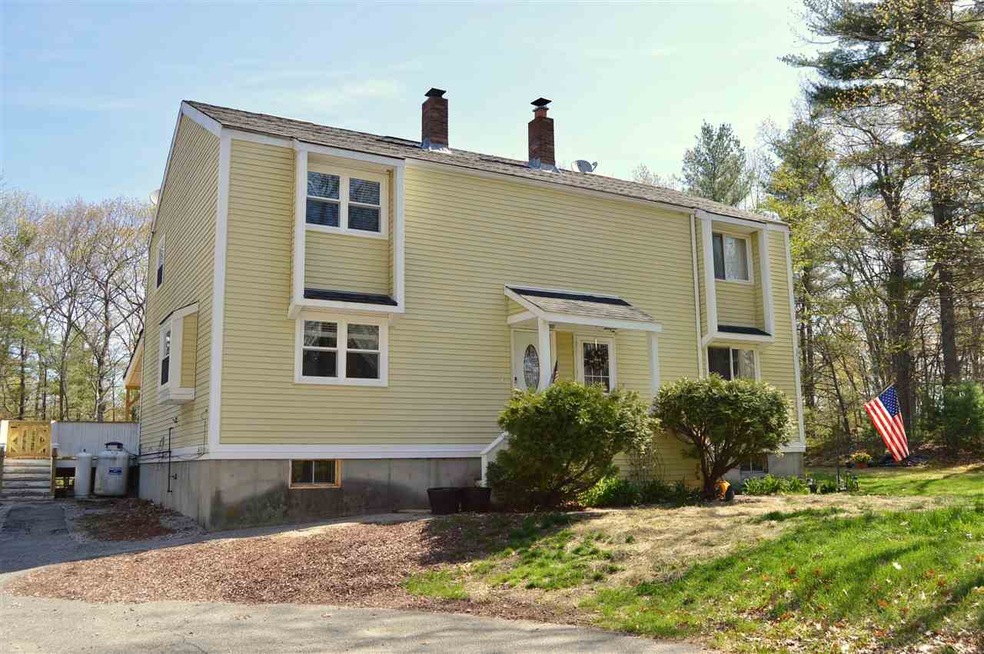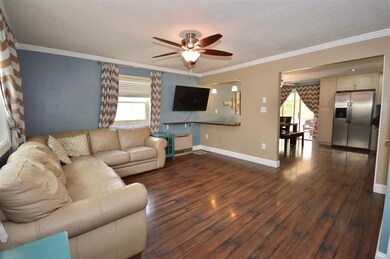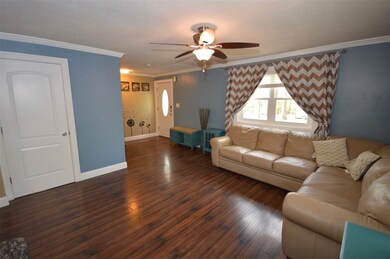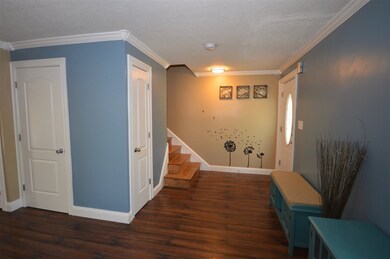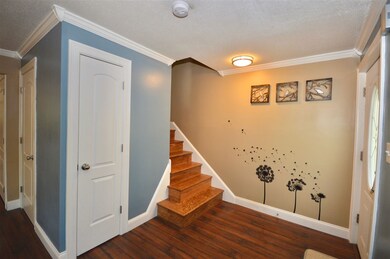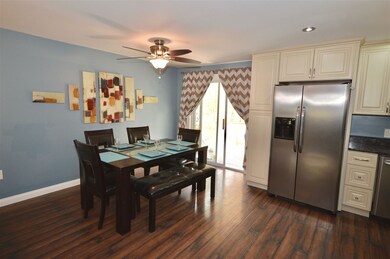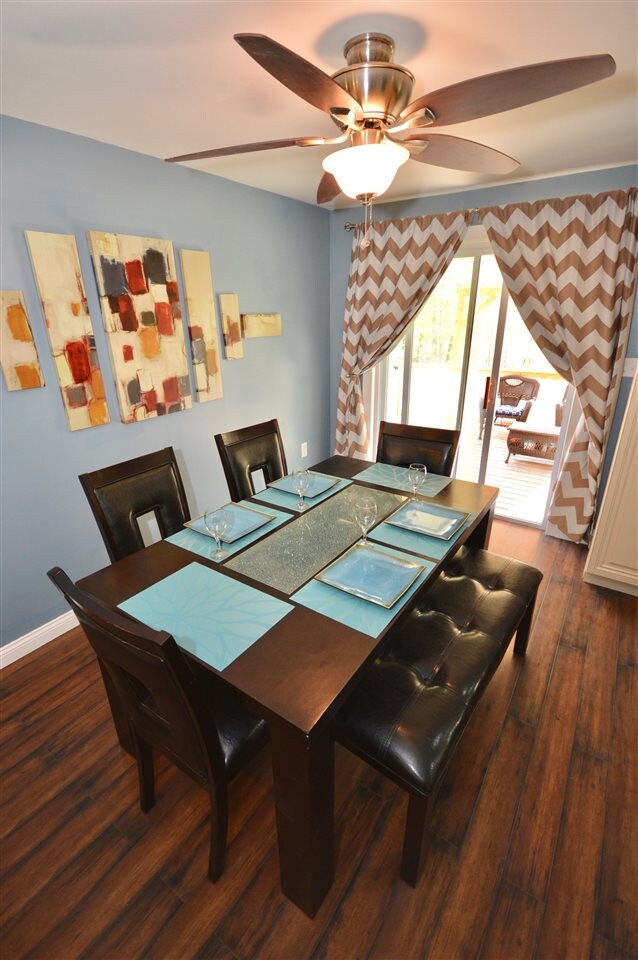
Highlights
- Deck
- Wooded Lot
- Porch
- Wood Burning Stove
- Attic
- Walk-In Closet
About This Home
As of July 2017You have to come see this home -- truly STUNNING throughout!! From the fabulous kitchen with recessed lighting, stylish cabinets, granite countertops and SS appliances, to an A-MA-ZING master bathroom with a Jetted 6' Whirlpool Tub, you'll want to make this move-in ready home Yours! Walk through the front door to an open and spacious Living Room with beautiful Flooring, and then make your way to the sun-filled Dining Room that opens out to the back deck and level yard. Ideal for entertaining! (Did we mention the kitchen?) And there is a Bath on the first floor, too! An oak staircase leads you to the upstairs. You'll find ample-sized Bedrooms with Walk in Closet and that gorgeous Full Bath! Head down to the Finished Lower Level, and envision the many options for the space: a Great Family Room, Man Cave, or a Playroom for the kiddos! RECENT updates include: new water pressure tank, new full house water filtration system, new ridge vent/cap and chimney flashing, updated/refinished back deck, and more! Set back from the road, this home has a Private Location and provides plenty of parking and Easy Access Rt 28 and I-93! One mile to the elementary school, and <3 miles to middle school and Pinkerton -- Book your showing TODAY!
Last Agent to Sell the Property
Senne Residential LLC License #068844 Listed on: 05/11/2017
Property Details
Home Type
- Condominium
Est. Annual Taxes
- $6,605
Year Built
- 1984
Lot Details
- Wooded Lot
Home Design
- Concrete Foundation
- Wood Frame Construction
- Shingle Roof
- Vinyl Siding
Interior Spaces
- 2-Story Property
- Ceiling Fan
- Wood Burning Stove
- Window Screens
- Attic
Kitchen
- Electric Range
- Microwave
- Dishwasher
Flooring
- Laminate
- Tile
Bedrooms and Bathrooms
- 2 Bedrooms
- Walk-In Closet
Finished Basement
- Basement Fills Entire Space Under The House
- Connecting Stairway
- Interior Basement Entry
Parking
- 4 Car Parking Spaces
- Gravel Driveway
- Shared Driveway
- Paved Parking
Outdoor Features
- Deck
- Shed
- Porch
Utilities
- Baseboard Heating
- Heating System Uses Gas
- Heating System Uses Wood
- 200+ Amp Service
- Private Water Source
- Shared Water Source
- Drilled Well
- Electric Water Heater
- Septic Tank
- Private Sewer
- Leach Field
Community Details
- Keystone Condominiums Xii Condos
Listing and Financial Details
- Exclusions: Freezer
- Legal Lot and Block 033 / 041
- 27% Total Tax Rate
Ownership History
Purchase Details
Home Financials for this Owner
Home Financials are based on the most recent Mortgage that was taken out on this home.Purchase Details
Home Financials for this Owner
Home Financials are based on the most recent Mortgage that was taken out on this home.Purchase Details
Home Financials for this Owner
Home Financials are based on the most recent Mortgage that was taken out on this home.Purchase Details
Home Financials for this Owner
Home Financials are based on the most recent Mortgage that was taken out on this home.Similar Homes in Derry, NH
Home Values in the Area
Average Home Value in this Area
Purchase History
| Date | Type | Sale Price | Title Company |
|---|---|---|---|
| Warranty Deed | $206,933 | -- | |
| Warranty Deed | $152,000 | -- | |
| Warranty Deed | $95,000 | -- | |
| Warranty Deed | $107,400 | -- |
Mortgage History
| Date | Status | Loan Amount | Loan Type |
|---|---|---|---|
| Open | $196,555 | Purchase Money Mortgage | |
| Previous Owner | $121,600 | No Value Available | |
| Previous Owner | $126,500 | Unknown | |
| Previous Owner | $55,000 | Unknown | |
| Previous Owner | $102,000 | No Value Available |
Property History
| Date | Event | Price | Change | Sq Ft Price |
|---|---|---|---|---|
| 07/06/2017 07/06/17 | Sold | $206,900 | +0.5% | $116 / Sq Ft |
| 05/28/2017 05/28/17 | Pending | -- | -- | -- |
| 05/26/2017 05/26/17 | For Sale | $205,900 | 0.0% | $115 / Sq Ft |
| 05/26/2017 05/26/17 | Price Changed | $205,900 | +3.0% | $115 / Sq Ft |
| 05/14/2017 05/14/17 | Pending | -- | -- | -- |
| 05/11/2017 05/11/17 | For Sale | $199,900 | +110.4% | $112 / Sq Ft |
| 04/24/2014 04/24/14 | Sold | $95,000 | +11.8% | $53 / Sq Ft |
| 02/03/2014 02/03/14 | Pending | -- | -- | -- |
| 01/31/2014 01/31/14 | Price Changed | $85,000 | -10.4% | $48 / Sq Ft |
| 01/14/2014 01/14/14 | Price Changed | $94,900 | -5.0% | $53 / Sq Ft |
| 11/19/2013 11/19/13 | For Sale | $99,900 | -- | $56 / Sq Ft |
Tax History Compared to Growth
Tax History
| Year | Tax Paid | Tax Assessment Tax Assessment Total Assessment is a certain percentage of the fair market value that is determined by local assessors to be the total taxable value of land and additions on the property. | Land | Improvement |
|---|---|---|---|---|
| 2024 | $6,605 | $353,400 | $0 | $353,400 |
| 2023 | $6,316 | $305,400 | $0 | $305,400 |
| 2022 | $5,803 | $304,800 | $0 | $304,800 |
| 2021 | $5,895 | $238,100 | $0 | $238,100 |
| 2020 | $5,795 | $238,100 | $0 | $238,100 |
| 2019 | $5,961 | $228,200 | $99,900 | $128,300 |
| 2018 | $5,940 | $228,200 | $99,900 | $128,300 |
| 2017 | $5,532 | $191,700 | $90,400 | $101,300 |
| 2016 | $5,076 | $187,600 | $90,400 | $97,200 |
| 2015 | $3,598 | $123,100 | $45,200 | $77,900 |
| 2014 | $3,622 | $123,100 | $45,200 | $77,900 |
| 2013 | $3,795 | $120,500 | $41,400 | $79,100 |
Agents Affiliated with this Home
-
Rick and Pam Adami

Seller's Agent in 2017
Rick and Pam Adami
Senne Residential LLC
(781) 901-1561
1 in this area
54 Total Sales
-
Liz Purnell

Buyer's Agent in 2017
Liz Purnell
Coldwell Banker Realty Bedford NH
(603) 714-4845
2 in this area
109 Total Sales
-
L
Seller's Agent in 2014
Listing Group
Lamacchia Realty, Inc.
-
K
Seller Co-Listing Agent in 2014
Kathryn Imperato
Lamacchia Realty, Inc.
Map
Source: PrimeMLS
MLS Number: 4632971
APN: DERY-000008-000041-000033L
- 16 Birchwood Dr
- 78 Bypass 28
- 2 Driftwood Rd
- 84 Chester Rd
- 46 Daniel Rd
- 42 Daniel Rd
- 5 Rocky Cir
- 43 Daniel Rd
- 4 Pembroke Dr Unit 5
- 100 Old Auburn Rd
- 5 Tsienneto Rd Unit 146
- 5 Tsienneto Rd Unit 4
- 5 Tsienneto Rd Unit 186
- 3 Pembroke Dr Unit 3
- 12 Orchard Dr
- 11 Emerson Dr
- 2 Coles Grove Rd
- 3 Nesmith St
- 14 Chester Rd Unit 2
- 14 Chester Rd Unit 3
