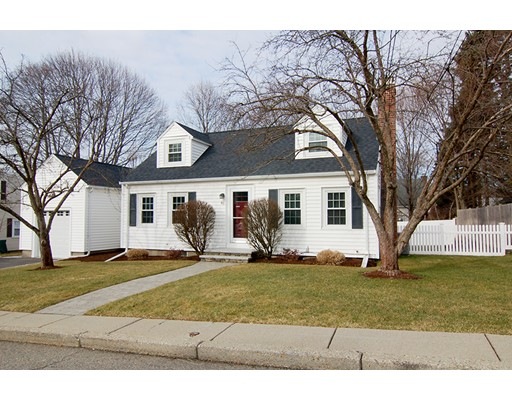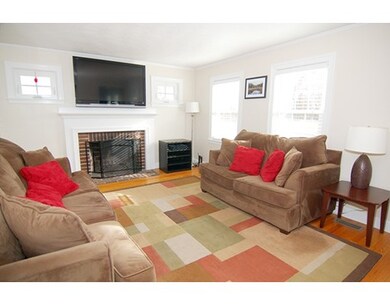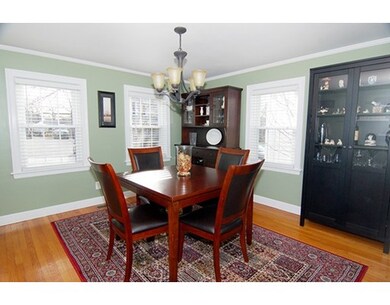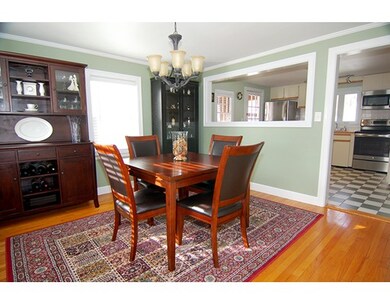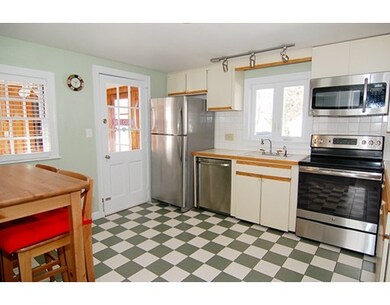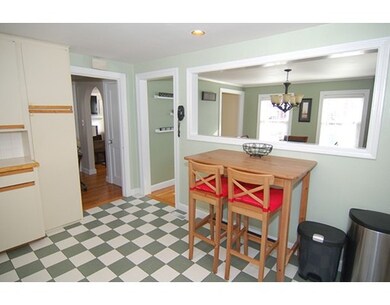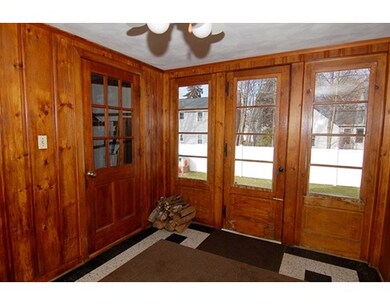
45 Smith Ave West Newton, MA 02465
West Newton NeighborhoodAbout This Home
As of April 2017Outstanding opportunity! Great location and condition make this home very special. Reap the benefits of all of the hard work and improvements made by the current owners. This property has great curb appeal and is beautifully landscaped with a large, level backyard that is fully fenced. The flexible floor plan includes a bedroom and bath on the first floor in addition to two bedrooms on the second. Well proportioned rooms, lots of natural light and mostly hardwood floors throughout. A large living room with fireplace and a separate dining room adjoins the kitchen (newer SS appliances) which leads to the breezeway/porch. The oversized garage with loft storage is attached to the breezeway. Recent upgrades include a new roof, driveway, walkways, windows, gas fired heat/ central AC (2013) and "on demand" hot water system. Complete the partially finished basement with existing bath and add even more value. Proximity to schools, highways, parks and public transportation. This home is a gem!
Last Buyer's Agent
Maggie Currier
Compass

Home Details
Home Type
Single Family
Est. Annual Taxes
$8,560
Year Built
1948
Lot Details
0
Listing Details
- Lot Description: Paved Drive, Level
- Property Type: Single Family
- Other Agent: 2.50
- Lead Paint: Unknown
- Special Features: None
- Property Sub Type: Detached
- Year Built: 1948
Interior Features
- Appliances: Dishwasher, Disposal, Microwave, Refrigerator, Washer, Dryer
- Fireplaces: 1
- Has Basement: Yes
- Fireplaces: 1
- Number of Rooms: 7
- Amenities: Public Transportation, Shopping, Highway Access, Public School
- Electric: 100 Amps
- Energy: Insulated Windows, Insulated Doors
- Flooring: Tile, Vinyl, Hardwood
- Interior Amenities: Cable Available
- Basement: Partially Finished, Walk Out
- Bedroom 2: Second Floor
- Bedroom 3: First Floor
- Bathroom #1: First Floor
- Bathroom #2: Basement
- Kitchen: First Floor
- Laundry Room: Basement
- Living Room: First Floor
- Master Bedroom: Second Floor
- Dining Room: First Floor
Exterior Features
- Roof: Asphalt/Fiberglass Shingles
- Construction: Frame
- Exterior: Vinyl
- Exterior Features: Porch - Enclosed, Gutters, Fenced Yard
- Foundation: Poured Concrete
Garage/Parking
- Garage Parking: Attached, Garage Door Opener, Storage
- Garage Spaces: 1
- Parking: Off-Street, Paved Driveway
- Parking Spaces: 3
Utilities
- Cooling: Central Air
- Heating: Forced Air, Gas
- Cooling Zones: 2
- Heat Zones: 2
- Hot Water: Natural Gas, Tankless
- Utility Connections: for Electric Range, for Electric Oven, for Gas Dryer, Washer Hookup
- Sewer: City/Town Sewer
- Water: City/Town Water
Schools
- High School: Newton North
Lot Info
- Assessor Parcel Number: S:33 B:038 L:0034
- Zoning: SR3
Ownership History
Purchase Details
Purchase Details
Home Financials for this Owner
Home Financials are based on the most recent Mortgage that was taken out on this home.Purchase Details
Home Financials for this Owner
Home Financials are based on the most recent Mortgage that was taken out on this home.Purchase Details
Home Financials for this Owner
Home Financials are based on the most recent Mortgage that was taken out on this home.Similar Homes in the area
Home Values in the Area
Average Home Value in this Area
Purchase History
| Date | Type | Sale Price | Title Company |
|---|---|---|---|
| Not Resolvable | $870,000 | None Available | |
| Not Resolvable | $715,000 | -- | |
| Leasehold Conv With Agreement Of Sale Fee Purchase Hawaii | $220,000 | -- | |
| Leasehold Conv With Agreement Of Sale Fee Purchase Hawaii | $195,000 | -- |
Mortgage History
| Date | Status | Loan Amount | Loan Type |
|---|---|---|---|
| Previous Owner | $100,000 | Credit Line Revolving | |
| Previous Owner | $114,000 | No Value Available | |
| Previous Owner | $165,000 | No Value Available | |
| Previous Owner | $176,000 | Purchase Money Mortgage | |
| Previous Owner | $140,000 | Purchase Money Mortgage | |
| Previous Owner | $90,000 | No Value Available |
Property History
| Date | Event | Price | Change | Sq Ft Price |
|---|---|---|---|---|
| 04/14/2017 04/14/17 | Sold | $715,000 | +3.6% | $545 / Sq Ft |
| 02/07/2017 02/07/17 | Pending | -- | -- | -- |
| 02/01/2017 02/01/17 | For Sale | $690,000 | +76.9% | $526 / Sq Ft |
| 02/01/2012 02/01/12 | Sold | $390,000 | -9.1% | $297 / Sq Ft |
| 12/23/2011 12/23/11 | Pending | -- | -- | -- |
| 09/23/2011 09/23/11 | Price Changed | $429,000 | -4.6% | $327 / Sq Ft |
| 07/21/2011 07/21/11 | For Sale | $449,900 | -- | $343 / Sq Ft |
Tax History Compared to Growth
Tax History
| Year | Tax Paid | Tax Assessment Tax Assessment Total Assessment is a certain percentage of the fair market value that is determined by local assessors to be the total taxable value of land and additions on the property. | Land | Improvement |
|---|---|---|---|---|
| 2025 | $8,560 | $873,500 | $772,900 | $100,600 |
| 2024 | $8,277 | $848,100 | $750,400 | $97,700 |
| 2023 | $7,791 | $765,300 | $567,000 | $198,300 |
| 2022 | $7,454 | $708,600 | $525,000 | $183,600 |
| 2021 | $7,193 | $668,500 | $495,300 | $173,200 |
| 2020 | $6,979 | $668,500 | $495,300 | $173,200 |
| 2019 | $6,782 | $649,000 | $480,900 | $168,100 |
| 2018 | $5,836 | $539,400 | $436,700 | $102,700 |
| 2017 | $5,659 | $508,900 | $412,000 | $96,900 |
| 2016 | $5,412 | $475,600 | $385,000 | $90,600 |
| 2015 | $5,161 | $444,500 | $359,800 | $84,700 |
Agents Affiliated with this Home
-
Bill Aibel

Seller's Agent in 2017
Bill Aibel
Coldwell Banker Realty - Cambridge
(617) 840-6351
81 Total Sales
-
Maggie Currier

Buyer's Agent in 2017
Maggie Currier
Compass
(617) 593-3120
60 Total Sales
-
C
Seller's Agent in 2012
Cheryl Learner
Keller Williams Realty
Map
Source: MLS Property Information Network (MLS PIN)
MLS Number: 72114665
APN: NEWT-000033-000038-000034
- 50 Smith Ave
- 56 Dearborn St
- 66 Upham St
- 33 Lill Ave
- 255 Adams Ave
- 334 River St
- 4 Rebecca Rd
- 88 Lexington St
- 8 Elm St Unit 8
- 18 Elm St Unit 18
- 101-103 Lexington St
- 30 Jerome Ave
- 371 Cherry St
- 10 Fernwood Rd
- 233 Lowell St Unit 4
- 29 Gambier St
- 94 Webster St Unit 96
- 50 Falmouth Rd
- 160 Pine St Unit 10
- 23 Sylvester Rd
