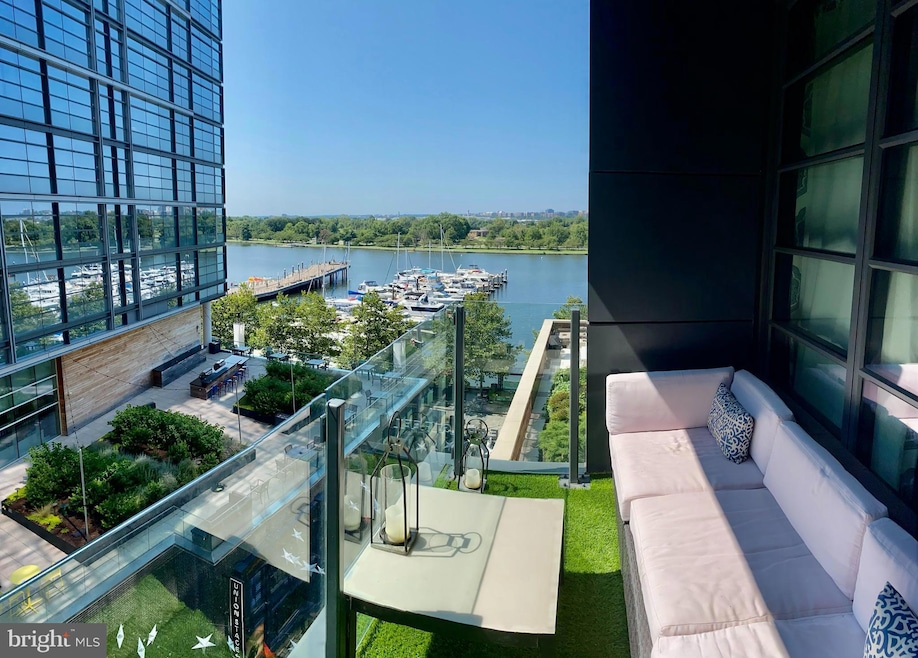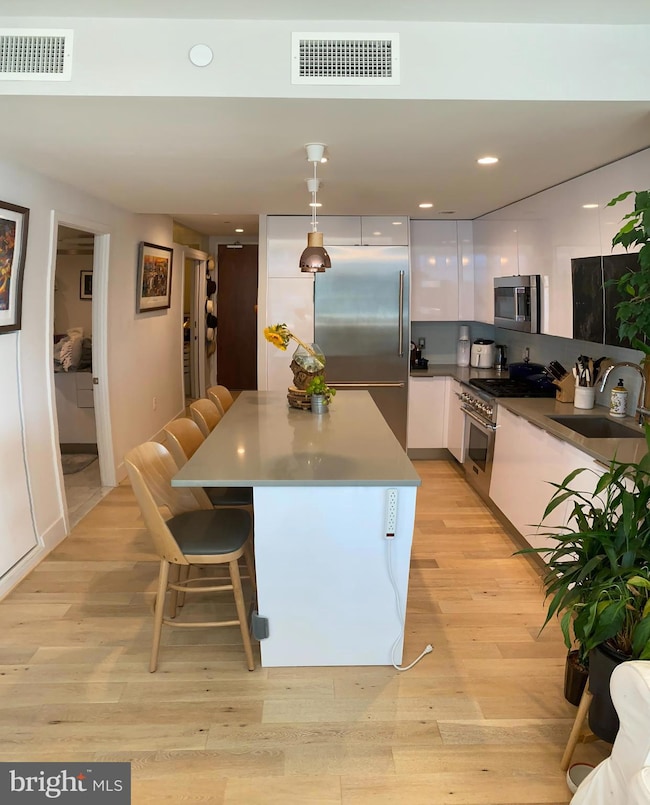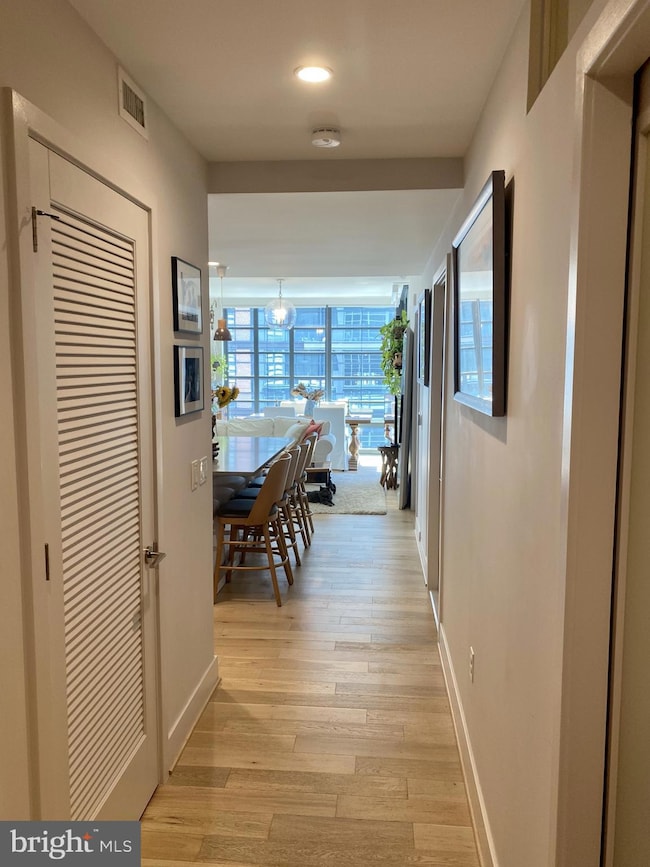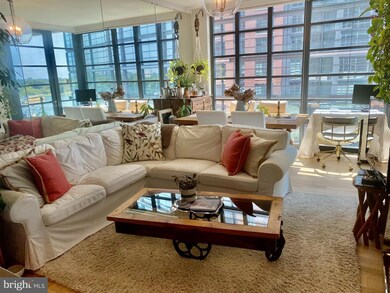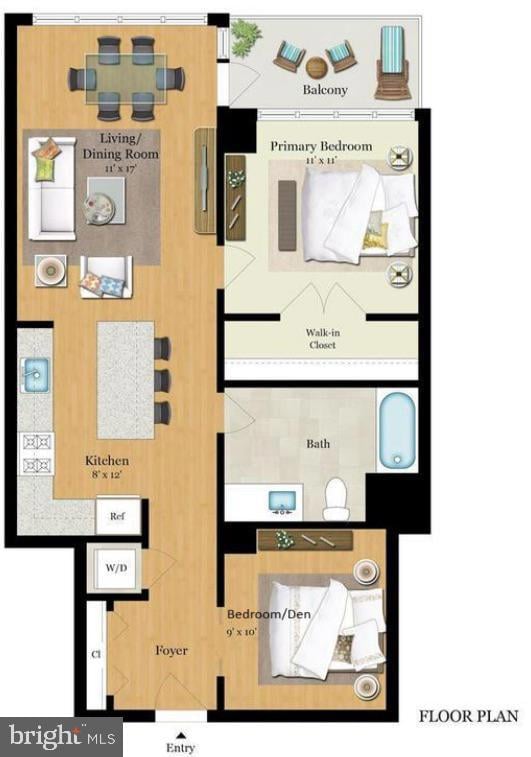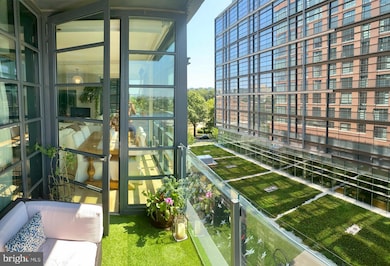
Vio 45 Sutton Square SW Unit 505 Washington, DC 20024
Southwest DC NeighborhoodEstimated payment $6,990/month
Highlights
- Concierge
- Pier or Dock
- 24-Hour Security
- Waterfront
- Fitness Center
- 1-minute walk to 7th Street Park
About This Home
Experience elevated waterfront living at The VIO in this thoughtfully designed 2-bedroom, 1-bath condo with floor-to-ceiling windows, brand new wide-plank hardwood floors (installed November 2024), and a private balcony offering a beautiful partial view of the Potomac River.The sleek open-concept kitchen features Porcelanosa cabinetry, quartz countertops, a large island with bar seating, and premium Bosch and Thermador appliances, including a gas range and built-in microwave. The primary bedroom includes expansive windows that fill the space with natural light, and the bathroom is equally refined, with a Porcelanosa vanity, marble tile, and Kohler fixtures. A second versatile room can be used as a guest room, home office, or media room. Storage - S67Located at The Wharf—D.C.’s premier waterfront destination—residents enjoy direct access to award-winning restaurants, live music, shops, piers, and scenic walking paths. The VIO offers resort-style amenities including a heated saltwater infinity pool, 24-hour concierge, fitness center with private training room, fire pit, indoor/outdoor lounges, dog-washing station, bike storage, electric car chargers, and more.Includes one assigned garage parking space and a private storage unit. Tenant occupied through June 2025.
Property Details
Home Type
- Condominium
Est. Annual Taxes
- $6,277
Year Built
- Built in 2017
HOA Fees
- $1,159 Monthly HOA Fees
Parking
- Assigned parking located at #13
- Basement Garage
Home Design
- Contemporary Architecture
- Brick Exterior Construction
Interior Spaces
- 900 Sq Ft Home
- Property has 1 Level
- Open Floorplan
- Recessed Lighting
- Window Treatments
- Combination Kitchen and Living
- Wood Flooring
- Washer and Dryer Hookup
Kitchen
- Eat-In Gourmet Kitchen
- Breakfast Area or Nook
- Stove
- Built-In Microwave
- Ice Maker
- Dishwasher
- Stainless Steel Appliances
- Kitchen Island
- Upgraded Countertops
- Disposal
Bedrooms and Bathrooms
- 2 Main Level Bedrooms
- Walk-In Closet
- 1 Full Bathroom
Home Security
- Monitored
- Intercom
Outdoor Features
- Water Oriented
- River Nearby
Utilities
- Central Heating and Cooling System
- Natural Gas Water Heater
Additional Features
- Accessible Elevator Installed
- Waterfront
Listing and Financial Details
- Tax Lot 2128
- Assessor Parcel Number 0473//2128
Community Details
Overview
- Association fees include all ground fee, common area maintenance, custodial services maintenance, gas, insurance, lawn maintenance, management, parking fee, reserve funds, sewer, snow removal, trash, water
- Mid-Rise Condominium
- Vio, A Condominium Condos
- Southwest Waterfront Subdivision
- Property Manager
Amenities
- Concierge
- Picnic Area
- Common Area
- Community Center
- Meeting Room
Recreation
- Pier or Dock
- Jogging Path
Pet Policy
- Dogs and Cats Allowed
Security
- 24-Hour Security
- Front Desk in Lobby
- Resident Manager or Management On Site
- Fire and Smoke Detector
- Fire Sprinkler System
Map
About Vio
Home Values in the Area
Average Home Value in this Area
Tax History
| Year | Tax Paid | Tax Assessment Tax Assessment Total Assessment is a certain percentage of the fair market value that is determined by local assessors to be the total taxable value of land and additions on the property. | Land | Improvement |
|---|---|---|---|---|
| 2024 | $6,277 | $753,700 | $226,110 | $527,590 |
| 2023 | $6,281 | $753,700 | $226,110 | $527,590 |
| 2022 | $5,761 | $691,500 | $207,450 | $484,050 |
| 2021 | $4,890 | $664,900 | $199,470 | $465,430 |
| 2020 | $5,008 | $664,900 | $199,470 | $465,430 |
| 2019 | $5,015 | $664,900 | $199,470 | $465,430 |
Property History
| Date | Event | Price | Change | Sq Ft Price |
|---|---|---|---|---|
| 04/10/2025 04/10/25 | For Sale | $950,000 | -- | $1,056 / Sq Ft |
Similar Homes in Washington, DC
Source: Bright MLS
MLS Number: DCDC2193192
APN: 0473-2128
- 45 Sutton Square SW Unit PH11
- 45 Sutton Square SW Unit 906
- 45 Sutton Square SW Unit 602
- 45 Sutton Square SW Unit 503
- 45 Sutton Square SW Unit 607
- 45 Sutton Square SW Unit 505
- 45 Sutton Square SW Unit 1110
- 45 Sutton Square SW Unit 303
- 45 Sutton Square SW Unit 1104
- 650 Wharf St SW Unit Y-30
- 650 Wharf St SW Unit Y-39
- 700 7th St SW Unit 403
- 700 7th St SW Unit 110
- 700 7th St SW Unit 512
- 700 7th St SW Unit 507
- 700 7th St SW Unit 707
- 700 7th St SW Unit 113
- 700 7th St SW Unit 116
- 700 7th St SW Unit 302
- 700 7th St SW Unit 525
