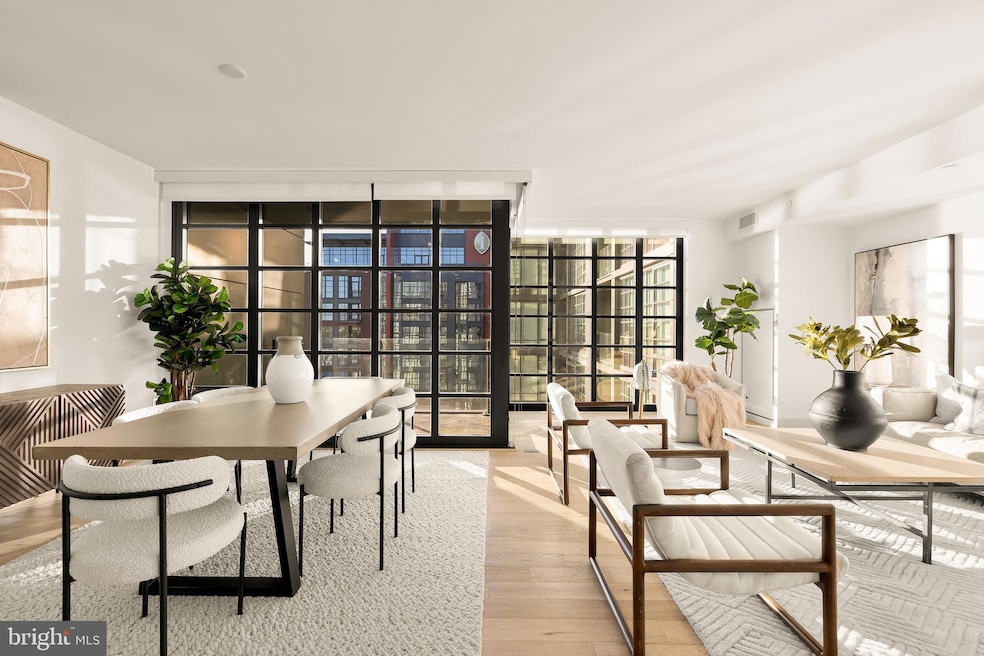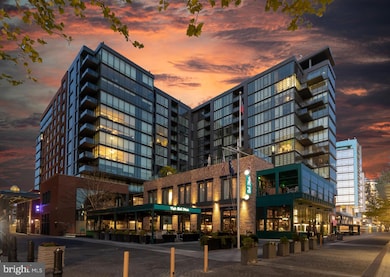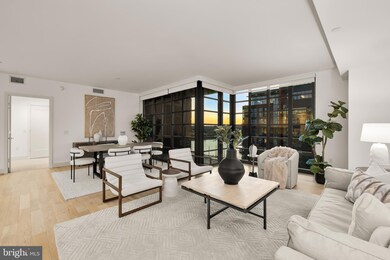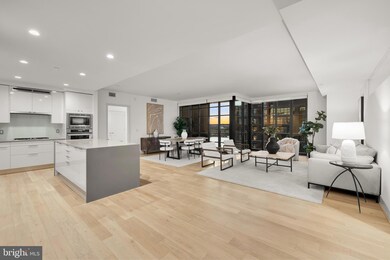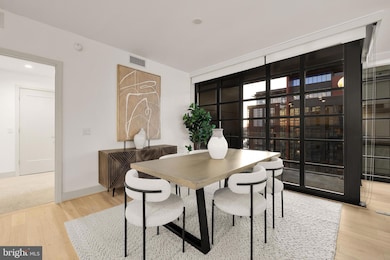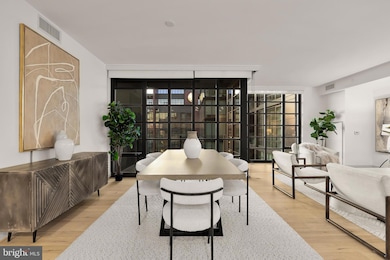
Vio 45 Sutton Square SW Unit 906 Washington, DC 20024
Southwest DC NeighborhoodEstimated payment $12,271/month
Highlights
- Concierge
- Fitness Center
- Water Oriented
- Pier or Dock
- 24-Hour Security
- 1-minute walk to 7th Street Park
About This Home
A landmark at the heart of The Wharf, The VIO is an award-winning development by Handel Architects and WDG Architecture, built by PN Hoffman and Madison Marquette in 2017. Standing tall on the 9th floor of this breathtaking modernist masterpiece is Residence 906 — a spectacular two-bedroom plus den encapsulating the essence of luxurious waterfront living.Perched high above the sparkling Potomac River, the home delivers an extraordinary vantage point, offering sweeping views with a panoramic sweep from the Jefferson Memorial to the marina below. A private entry corridor sets an elegant tone, unfolding into a luminous open-concept living space where floor-to-ceiling gridded steel windows bring the outside in while embedding an industrial charm into the home’s character. Natural light floods the interiors throughout the day, gradually fading into radiant sunsets and eventually a twinkling cityscape. Wide-plank hardwood flooring, soaring ceilings, and sleek, modern finishes create a serene and sophisticated ambiance.At the heart of the floor plan is a contemporary European kitchen by Porcelanosa. A comprehensive suite of Thermador appliances, gas cooking, quartz countertops, and minimalist cabinetry creates an elevated yet streamlined central gathering place. The adjoining dining and living areas flow seamlessly onto a private balcony — an intimate retreat set against a breathtakingly vibrant backdrop.The primary suite is a sanctuary, with stunning river views. A large walk-in closet with built-ins and a marble-clad primary bath with dual Porcelanosa vanities, separate soaking tub, and glass-enclosed shower further the sumptuous offering. The second bedroom is ample in scale and features a dedicated tiled bath, while an additional den augments flexibility as a home office, yoga studio, or guest retreat.Additional luxuries include a full-size, side-by-side in-unit washer and dryer, two underground parking spaces, and a private storage unit — true rarities within the urban core. A full-service building, The VIO curates a lifestyle defined by service and sophistication. Residents enjoy a full-service concierge, 24-hour porter, and a private porte-cochère for effortless arrivals and departures. Amenities abound, from the state-of-the-art fitness center and yoga studio overlooking the water, to the elegantly appointed residents’ lounge with fireplace and espresso bar. The saltwater infinity pool, sun deck, and grilling areas offer a serene escape overlooking The Wharf’s dynamic waterfront scene.Immediately outside the lobby doors lies arguably Washington’s hottest scene. Trendy eateries, shops, and entertainment venues are mere steps away, with the rest of the city easily within reach.Blending effortless luxury, unrivaled views, and a truly iconic setting, Residence 906 at The VIO is a singular offering for the most discerning buyer.
Listing Agent
TTR Sotheby's International Realty License #0225256171 Listed on: 05/07/2025

Property Details
Home Type
- Condominium
Est. Annual Taxes
- $14,219
Year Built
- Built in 2017
HOA Fees
- $2,287 Monthly HOA Fees
Parking
- Assigned parking located at #48, 49
Property Views
- Scenic Vista
Home Design
- Contemporary Architecture
- Brick Exterior Construction
Interior Spaces
- 1,670 Sq Ft Home
- Property has 1 Level
- Open Floorplan
- Window Treatments
- Living Room
- Dining Room
- Den
- Wood Flooring
Kitchen
- Gourmet Kitchen
- Built-In Oven
- Cooktop
- Built-In Microwave
- Ice Maker
- Dishwasher
- Stainless Steel Appliances
- Kitchen Island
- Upgraded Countertops
- Disposal
Bedrooms and Bathrooms
- 2 Main Level Bedrooms
- En-Suite Primary Bedroom
- En-Suite Bathroom
- Walk-In Closet
- 2 Full Bathrooms
- Soaking Tub
- Walk-in Shower
Laundry
- Laundry in unit
- Dryer
- Washer
Outdoor Features
- Water Oriented
- River Nearby
Utilities
- Forced Air Heating and Cooling System
- Vented Exhaust Fan
- Natural Gas Water Heater
Additional Features
- No Interior Steps
- Property is in excellent condition
- Urban Location
Listing and Financial Details
- Tax Lot 2165
- Assessor Parcel Number 0473//2165
Community Details
Overview
- Association fees include management, pool(s), reserve funds, recreation facility, trash, common area maintenance, custodial services maintenance, lawn maintenance, insurance, all ground fee
- High-Rise Condominium
- The Vio Condominiums
- The Vio Condominiums Community
- Waterfront Sw Rla Subdivision
Amenities
- Concierge
- Game Room
- Community Center
- Party Room
- Elevator
Recreation
- Pier or Dock
- Jogging Path
Pet Policy
- Dogs and Cats Allowed
Security
- 24-Hour Security
- Front Desk in Lobby
Map
About Vio
Home Values in the Area
Average Home Value in this Area
Tax History
| Year | Tax Paid | Tax Assessment Tax Assessment Total Assessment is a certain percentage of the fair market value that is determined by local assessors to be the total taxable value of land and additions on the property. | Land | Improvement |
|---|---|---|---|---|
| 2024 | $14,219 | $1,688,000 | $506,400 | $1,181,600 |
| 2023 | $13,605 | $1,615,300 | $484,590 | $1,130,710 |
| 2022 | $11,786 | $1,400,400 | $420,120 | $980,280 |
| 2021 | $11,333 | $1,346,530 | $403,960 | $942,570 |
| 2020 | $11,446 | $1,346,530 | $403,960 | $942,570 |
| 2019 | $11,446 | $1,346,530 | $403,960 | $942,570 |
Property History
| Date | Event | Price | Change | Sq Ft Price |
|---|---|---|---|---|
| 05/07/2025 05/07/25 | For Sale | $1,575,000 | 0.0% | $943 / Sq Ft |
| 10/31/2020 10/31/20 | Rented | $5,500 | 0.0% | -- |
| 10/15/2020 10/15/20 | Price Changed | $5,500 | -4.3% | $3 / Sq Ft |
| 08/25/2020 08/25/20 | Price Changed | $5,750 | -4.2% | $3 / Sq Ft |
| 07/19/2020 07/19/20 | For Rent | $6,000 | +4.3% | -- |
| 08/13/2019 08/13/19 | Rented | $5,750 | -1.7% | -- |
| 08/11/2019 08/11/19 | Under Contract | -- | -- | -- |
| 07/23/2019 07/23/19 | Price Changed | $5,850 | -6.4% | $4 / Sq Ft |
| 05/03/2019 05/03/19 | Price Changed | $6,250 | -3.8% | $4 / Sq Ft |
| 04/17/2019 04/17/19 | Price Changed | $6,500 | -3.7% | $4 / Sq Ft |
| 03/27/2019 03/27/19 | For Rent | $6,750 | 0.0% | -- |
| 12/15/2017 12/15/17 | Sold | $1,417,400 | 0.0% | $849 / Sq Ft |
| 09/29/2017 09/29/17 | Pending | -- | -- | -- |
| 09/29/2017 09/29/17 | For Sale | $1,417,400 | -- | $849 / Sq Ft |
Similar Homes in Washington, DC
Source: Bright MLS
MLS Number: DCDC2197346
APN: 0473-2165
- 45 Sutton Square SW Unit PH11
- 45 Sutton Square SW Unit 906
- 45 Sutton Square SW Unit 602
- 45 Sutton Square SW Unit 503
- 45 Sutton Square SW Unit 607
- 45 Sutton Square SW Unit 505
- 45 Sutton Square SW Unit 1110
- 45 Sutton Square SW Unit 303
- 650 Wharf St SW Unit Y-30
- 650 Wharf St SW Unit Y-39
- 700 7th St SW Unit 403
- 700 7th St SW Unit 110
- 700 7th St SW Unit 512
- 700 7th St SW Unit 507
- 700 7th St SW Unit 707
- 700 7th St SW Unit 113
- 700 7th St SW Unit 116
- 700 7th St SW Unit 302
- 700 7th St SW Unit 525
- 700 7th St SW Unit 430
