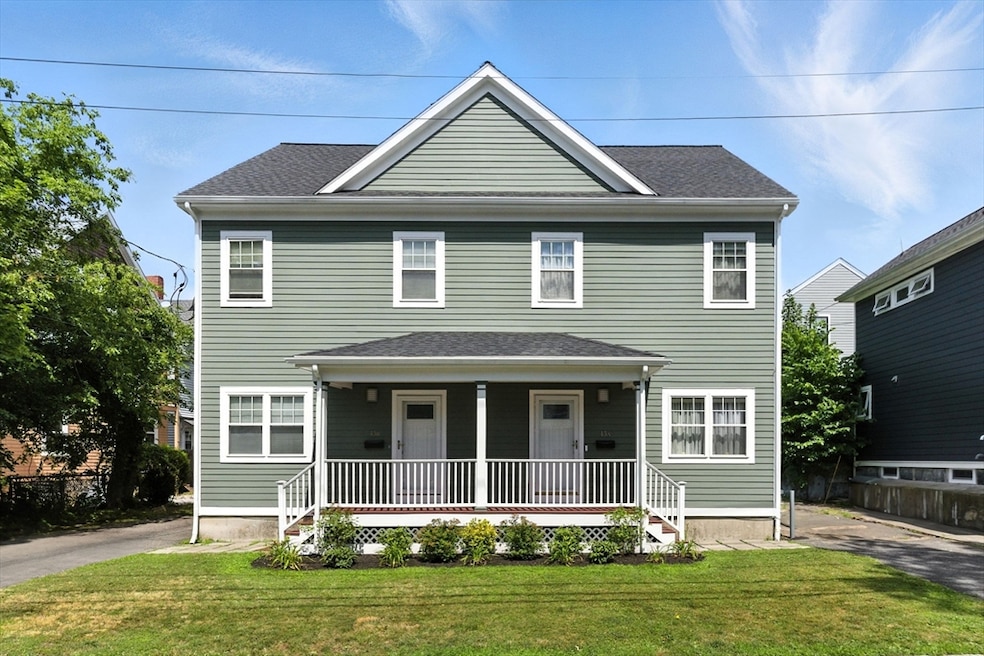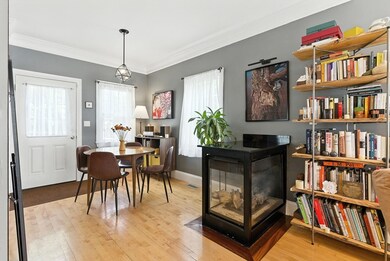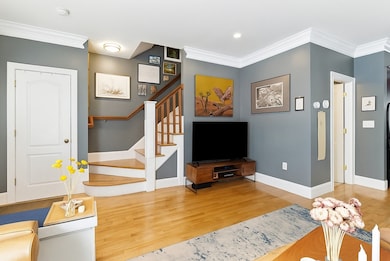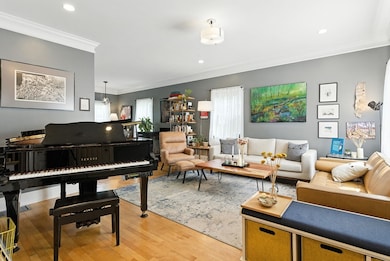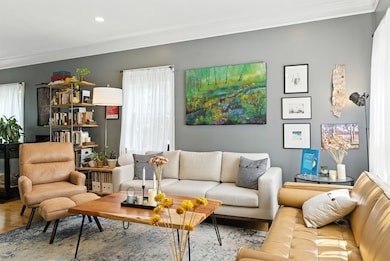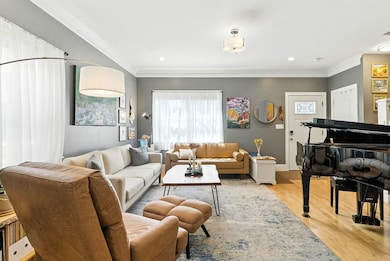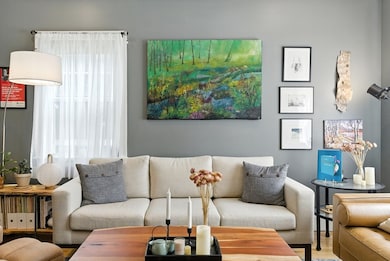
45 Temple St Unit A Mattapan, MA 02126
West Codman Hill-West Lowe NeighborhoodEstimated payment $4,433/month
Highlights
- Golf Course Community
- Open Floorplan
- Deck
- Medical Services
- Colonial Architecture
- Property is near public transit
About This Home
Let’s talk about that elusive combo: city convenience, space, privacy, and potential—without the sky-high condo fee. This move-in ready 3-bed, 2.5-bath townhome in Lower Mills offers 2-car parking, a private yard, no HOA, a brand-new roof and HVAC, and fresh exterior paint. The open-concept first floor flows from sunny living to a kitchen and dining area that opens to your deck and yard with a half bath for convenience—perfect for relaxing or entertaining. Upstairs, two spacious bedrooms share a full bath. The top-floor primary suite fits a king bed with room to spare for an office or workout area, plus an ensuite bath and great storage. Hardwood floors throughout and windows on three sides mean natural light all day. The full-height basement is clean, dry, and ready for future expansion with laundry and systems smartly placed. This isn’t just move-in ready—it’s future-ready, and it’s all right here.
Open House Schedule
-
Friday, July 25, 20255:30 to 6:30 pm7/25/2025 5:30:00 PM +00:007/25/2025 6:30:00 PM +00:00Add to Calendar
-
Saturday, July 26, 202512:00 to 2:00 pm7/26/2025 12:00:00 PM +00:007/26/2025 2:00:00 PM +00:00Add to Calendar
Home Details
Home Type
- Single Family
Est. Annual Taxes
- $6,729
Year Built
- Built in 2004
Lot Details
- 1,997 Sq Ft Lot
- Near Conservation Area
- Fenced Yard
- Fenced
- Property is zoned CD
Home Design
- Colonial Architecture
- Frame Construction
- Shingle Roof
- Concrete Perimeter Foundation
Interior Spaces
- 1,469 Sq Ft Home
- Open Floorplan
- Crown Molding
- Wainscoting
- Vaulted Ceiling
- Decorative Lighting
- Light Fixtures
- 1 Fireplace
- Insulated Windows
- Unfinished Basement
- Laundry in Basement
Kitchen
- Range
- Microwave
- Dishwasher
- Stainless Steel Appliances
- Solid Surface Countertops
- Disposal
Flooring
- Wood
- Ceramic Tile
Bedrooms and Bathrooms
- 3 Bedrooms
- Primary bedroom located on third floor
- Walk-In Closet
- Bathtub with Shower
- Separate Shower
Laundry
- Dryer
- Washer
Parking
- 2 Car Parking Spaces
- Tandem Parking
- Driveway
- Open Parking
- Assigned Parking
Outdoor Features
- Deck
Location
- Property is near public transit
- Property is near schools
Utilities
- Forced Air Heating and Cooling System
- 2 Cooling Zones
- 2 Heating Zones
- Heating System Uses Natural Gas
- 100 Amp Service
- Gas Water Heater
Listing and Financial Details
- Assessor Parcel Number W:17 P:03768 S:022,5175192
Community Details
Overview
- No Home Owners Association
Amenities
- Medical Services
- Shops
Recreation
- Golf Course Community
- Community Pool
- Park
- Jogging Path
- Bike Trail
Map
Home Values in the Area
Average Home Value in this Area
Tax History
| Year | Tax Paid | Tax Assessment Tax Assessment Total Assessment is a certain percentage of the fair market value that is determined by local assessors to be the total taxable value of land and additions on the property. | Land | Improvement |
|---|---|---|---|---|
| 2025 | $6,729 | $581,100 | $0 | $581,100 |
| 2024 | $5,999 | $550,400 | $0 | $550,400 |
| 2023 | $5,623 | $523,600 | $0 | $523,600 |
| 2022 | $5,153 | $473,600 | $0 | $473,600 |
| 2021 | $4,906 | $459,800 | $0 | $459,800 |
| 2020 | $4,028 | $381,400 | $0 | $381,400 |
| 2019 | $3,957 | $375,400 | $0 | $375,400 |
| 2018 | $3,746 | $357,400 | $0 | $357,400 |
| 2017 | $3,638 | $343,500 | $0 | $343,500 |
| 2016 | $3,467 | $315,200 | $0 | $315,200 |
| 2015 | $3,042 | $251,200 | $0 | $251,200 |
| 2014 | $3,009 | $239,200 | $0 | $239,200 |
Property History
| Date | Event | Price | Change | Sq Ft Price |
|---|---|---|---|---|
| 07/22/2025 07/22/25 | For Sale | $699,000 | +2.2% | $476 / Sq Ft |
| 05/05/2022 05/05/22 | Sold | $684,000 | +0.7% | $466 / Sq Ft |
| 04/03/2022 04/03/22 | Pending | -- | -- | -- |
| 03/31/2022 03/31/22 | For Sale | $679,000 | +29.3% | $462 / Sq Ft |
| 04/18/2019 04/18/19 | Sold | $525,000 | 0.0% | $357 / Sq Ft |
| 02/28/2019 02/28/19 | Pending | -- | -- | -- |
| 02/06/2019 02/06/19 | For Sale | $525,000 | -- | $357 / Sq Ft |
Purchase History
| Date | Type | Sale Price | Title Company |
|---|---|---|---|
| Warranty Deed | $525,000 | -- | |
| Warranty Deed | $365,000 | -- |
Mortgage History
| Date | Status | Loan Amount | Loan Type |
|---|---|---|---|
| Open | $420,000 | New Conventional | |
| Previous Owner | $292,000 | No Value Available | |
| Previous Owner | $50,000 | No Value Available | |
| Previous Owner | $292,000 | Purchase Money Mortgage |
Similar Homes in the area
Source: MLS Property Information Network (MLS PIN)
MLS Number: 73408003
APN: MATT-000000-000017-003768-000022
- 51 River St
- 23-27 Cedar St
- 23-27 Cedar St Unit 23
- 23-27 Cedar St Unit 27
- 23-27 Cedar St Unit 25
- 17 Richmond St Unit 1
- 18-20 Cedar St Unit 2
- 40 Clearwater Dr
- 1241-1251 Adams St Unit F309
- 1241-1251 Adams St Unit F608
- 48 Ellison Ave
- 1241-1255 Adams St Unit F107
- 30 Pleasant Hill Ave Unit 32
- 22-24 Ellison Ave Unit 1
- 19 Standard St Unit 2
- 21A High St Unit 2
- 84-86 Codman Hill Ave
- 14 Valley Rd
- 44-46 Codman Hill Ave
- 55 Maple St Unit B
- 45 Temple St Unit 507
- 20 Sanford St
- 12 Caddy Rd Unit 12
- 60 Old Morton St Unit 3
- 45 Sturbridge St Unit 3
- 45 Sturbridge St Unit 1
- 1110 Washington St Unit 489K
- 1110 Washington St
- 40 River St
- 1137 Washington St Unit 8
- 1137 Washington St Unit 1
- 1137 Washington St Unit 9
- 1137 Washington St Unit 5
- 1137 Washington St Unit 6
- 54 River St Unit 10
- 23-27 Cedar St Unit 23
- 23 Cedar St
- 55 Idaho St Unit 1
- 27 Clearwater Dr
- 45 Pleasant Hill Ave Unit 1
