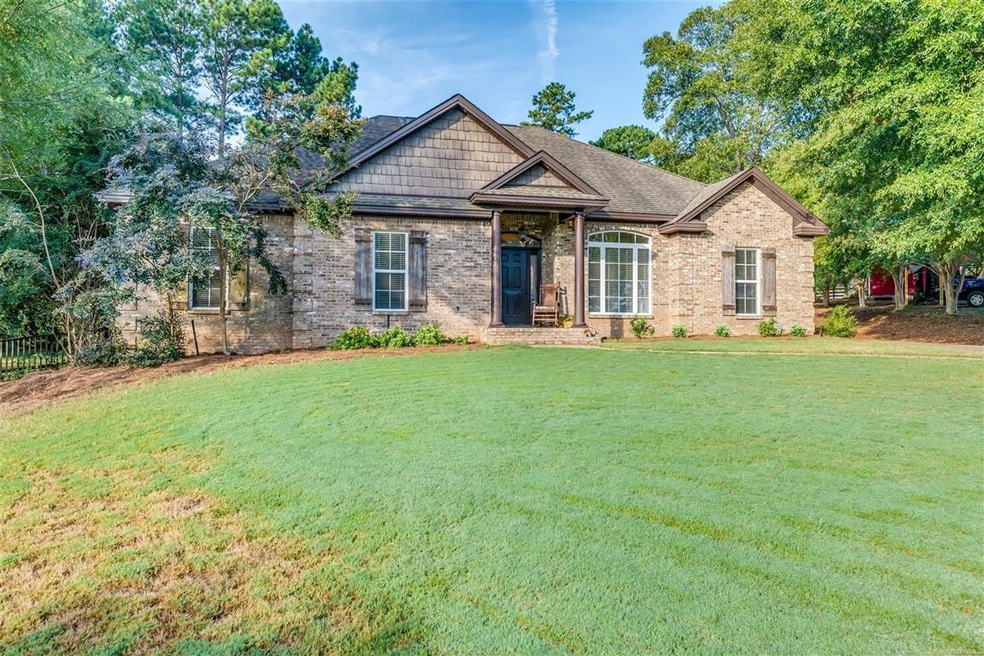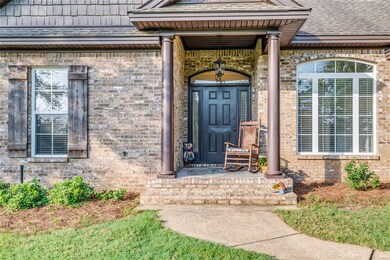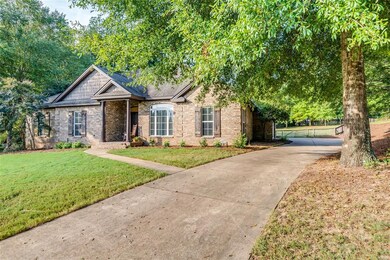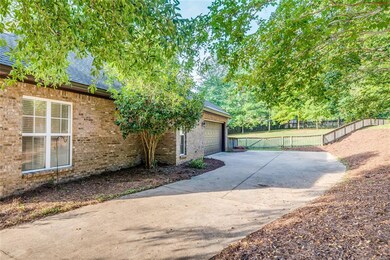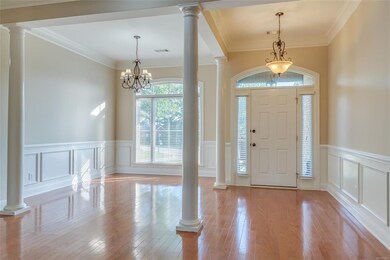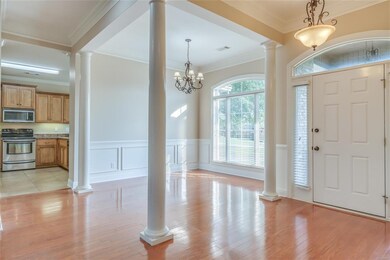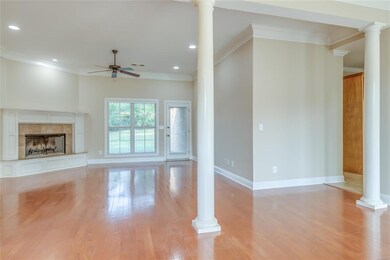
45 Timberline Ct Wetumpka, AL 36093
Estimated Value: $274,000 - $295,000
Highlights
- Wood Flooring
- No HOA
- 2 Car Attached Garage
- Redland Elementary School Rated A-
- Covered patio or porch
- Double Pane Windows
About This Home
As of October 2020Beautiful Grand Ridge Forest home situated on a cul-de-sac lot and zoned to the very popular Redland School. Open floor plan with FOUR BEDROOMS AND THREE BATHS includes a spacious great room, foyer area, and dining room, all featuring gleaming hardwood flooring. Formal dining room is to the right of the foyer area and includes wainscoting and heavy crown molding. Smooth ceilings, crown molding, transom windows, and columns are just a few of the special features throughout this home and the ENTIRE INTERIOR HAS FRESH PAINT. Kitchen includes an eating area and breakfast bar, stainless appliances, and beautiful cabinetry. Great room boasts an attractive wood burning fireplace. Master suite includes a very large private bedroom and fantastic bath with big garden tub, split vanities, and separate shower. Additional beds and baths are separated from the master. Full privacy fencing encloses a covered patio and large back yard with an amazing mountainous view. A wonderful home and beautiful setting in one of Wetumpka's most popular neighborhoods, just minutes from Montgomery.
Last Agent to Sell the Property
David Kahn Company License #0065666 Listed on: 08/21/2020
Last Buyer's Agent
Heather Clark
Lucretia Cauthen Realty, LLC License #0107715
Home Details
Home Type
- Single Family
Est. Annual Taxes
- $1,281
Year Built
- Built in 2006
Lot Details
- 0.62 Acre Lot
- Lot Dimensions are 59.7x157x200x75x175.24
Parking
- 2 Car Attached Garage
Home Design
- Brick Exterior Construction
- Slab Foundation
- Ridge Vents on the Roof
Interior Spaces
- 2,018 Sq Ft Home
- 1-Story Property
- Ceiling height of 9 feet or more
- Double Pane Windows
- Blinds
- Insulated Doors
- Pull Down Stairs to Attic
- Fire and Smoke Detector
- Washer and Dryer Hookup
Kitchen
- Breakfast Bar
- Self-Cleaning Oven
- Electric Range
- Microwave
- Ice Maker
- Dishwasher
- Disposal
Flooring
- Wood
- Wall to Wall Carpet
- Tile
Bedrooms and Bathrooms
- 4 Bedrooms
- Walk-In Closet
- 3 Full Bathrooms
- Double Vanity
- Garden Bath
- Separate Shower
Outdoor Features
- Covered patio or porch
Schools
- Redland Elementary School
- Wetumpka Middle School
- Wetumpka High School
Utilities
- Heat Pump System
- Programmable Thermostat
- Electric Water Heater
- Septic System
- Cable TV Available
Community Details
- No Home Owners Association
Listing and Financial Details
- Assessor Parcel Number 23 03 07 0 005 030.000
Ownership History
Purchase Details
Home Financials for this Owner
Home Financials are based on the most recent Mortgage that was taken out on this home.Purchase Details
Home Financials for this Owner
Home Financials are based on the most recent Mortgage that was taken out on this home.Similar Homes in Wetumpka, AL
Home Values in the Area
Average Home Value in this Area
Purchase History
| Date | Buyer | Sale Price | Title Company |
|---|---|---|---|
| Mcdaniel Adam Darnell | $224,900 | None Available | |
| Bielen Jason Joseph | -- | -- |
Mortgage History
| Date | Status | Borrower | Loan Amount |
|---|---|---|---|
| Open | Mcdaniel Adam Darnell | $10,206 | |
| Open | Mcdaniel Adam Darnell | $228,686 |
Property History
| Date | Event | Price | Change | Sq Ft Price |
|---|---|---|---|---|
| 10/02/2020 10/02/20 | Sold | $224,900 | 0.0% | $111 / Sq Ft |
| 08/26/2020 08/26/20 | Pending | -- | -- | -- |
| 08/21/2020 08/21/20 | For Sale | $224,900 | +8.6% | $111 / Sq Ft |
| 08/27/2012 08/27/12 | Sold | $207,000 | -8.0% | $102 / Sq Ft |
| 08/24/2012 08/24/12 | Pending | -- | -- | -- |
| 03/12/2012 03/12/12 | For Sale | $224,900 | -- | $111 / Sq Ft |
Tax History Compared to Growth
Tax History
| Year | Tax Paid | Tax Assessment Tax Assessment Total Assessment is a certain percentage of the fair market value that is determined by local assessors to be the total taxable value of land and additions on the property. | Land | Improvement |
|---|---|---|---|---|
| 2024 | $1,281 | $49,240 | $0 | $0 |
| 2023 | $1,281 | $228,600 | $40,000 | $188,600 |
| 2022 | $1,006 | $20,110 | $4,000 | $16,110 |
| 2021 | $443 | $19,420 | $4,000 | $15,420 |
| 2020 | $433 | $19,030 | $4,000 | $15,030 |
| 2019 | $437 | $19,200 | $4,000 | $15,200 |
| 2018 | $403 | $17,840 | $4,000 | $13,840 |
| 2017 | $426 | $18,740 | $4,002 | $14,738 |
| 2016 | $496 | $19,540 | $4,000 | $15,540 |
| 2014 | $458 | $180,100 | $40,000 | $140,100 |
Agents Affiliated with this Home
-
Terri Martin

Seller's Agent in 2020
Terri Martin
David Kahn Company
(334) 207-0632
3 in this area
72 Total Sales
-
H
Buyer's Agent in 2020
Heather Clark
Lucretia Cauthen Realty, LLC
(334) 657-3191
-
Pamela Morgan

Seller's Agent in 2012
Pamela Morgan
Realty Central
(334) 220-3595
4 in this area
54 Total Sales
-
David Kahn

Seller Co-Listing Agent in 2012
David Kahn
David Kahn & Co. Real Estate
(334) 207-0876
1 in this area
80 Total Sales
Map
Source: Montgomery Area Association of REALTORS®
MLS Number: 478961
APN: 23-03-07-0-005-030000-0
- 36 Forest Hill Rd
- 58 Forest Hill Ct
- 363 Forest Hill Rd
- 1915 Emerald Mountain Pkwy
- 126 N Dogwood Terrace
- 1590 Emerald Mountain Pkwy
- 475 Mountain Meadows Ln
- 205 Mountain Meadows Ln
- 297 Hickory Place
- 18 S Dogwood Terrace
- 1565 Emerald Mountain Pkwy
- 359 Hillston Dr
- 108 Hillston Dr
- 545 Hamp Simmons Rd
- 1270 Emerald Mountain Pkwy
- 248 Dogwood Meadows Ln
- 156 Walnut Point Dr
- 55 Brookstone Rd
- 967 Alston Dr
- Lot 272 Brookwood Dr
- 45 Timberline Ct
- 37 Timberline Ct
- 52 Timberline Ct
- 309 Mitchell Creek Ridge
- 287 Mitchell Creek Ridge
- 325 Mitchell Creek Ridge
- 19 Forest Hill Rd
- 53 Forest Hill Rd
- 255 Mitchell Creek Ridge
- 20 Timberline Ct
- 46 Timberline Ct
- 20 Timberline Ct
- 259 Mitchell Creek Ridge
- 298 Mitchell Creek Ridge
- 320 Mitchell Creek Ridge
- 56 Forest Hill Rd
- 342 Mitchell Creek Ridge
- 320 Mitchell Creek Ridge
- 125 Forest Hill Rd
- 14 Forest Hill Rd
