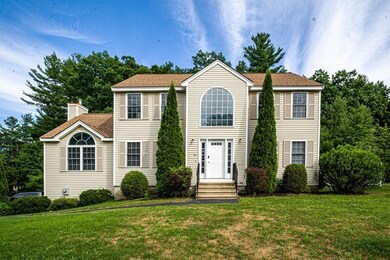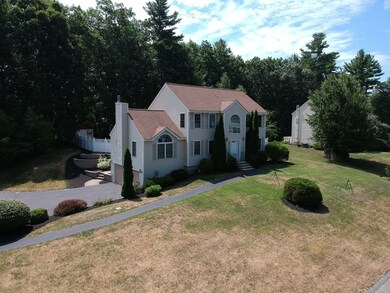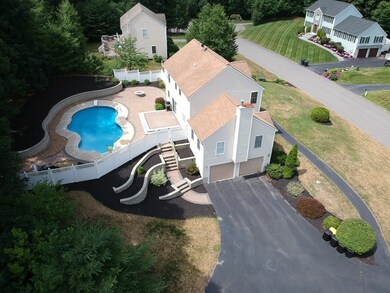
45 Turtle Crossing Rd Pelham, NH 03076
Highlights
- In Ground Pool
- Wood Flooring
- Fenced Yard
- Landscaped Professionally
- Wine Refrigerator
- Patio
About This Home
As of November 2020Fantastic opportunity to own this entertainers dream home on a sprawling piece of property located in a highly sought after neighborhood! This home has just undergone a complete remodel. 1st floor offers brand new, stunning, white kitchen with upgraded granite & quartz. All stainless steel appl's, pantry, massive waterfall island & stone flring. Hardwd flooring in the living room, dining room and family room with granite inlay. Large family room with vaulted ceiling & granite f/p. 1st floor laundry & a brand new full bath that is a stone lovers delight. 2nd floor has all new hardwood flooring, master bedrm with en suite plus 2 more spacious bedrms. Finished basement offers 2 additional rooms that could be used as a bedrm, gym or office. All of this plus your own tropical getaway just steps from the kitchen. This backyard oasis offers stonework galore, heated inground pool, built in f/p, pool house & storage shed all surrounded by beautiful stone walls. Newer htg sys & tnkls wtr htr.
Home Details
Home Type
- Single Family
Est. Annual Taxes
- $10,626
Year Built
- Built in 2000
Lot Details
- Year Round Access
- Fenced Yard
- Stone Wall
- Landscaped Professionally
- Garden
Parking
- 2 Car Garage
Interior Spaces
- Decorative Lighting
- Window Screens
- Basement
Kitchen
- Range
- Microwave
- Dishwasher
- Wine Refrigerator
- Instant Hot Water
Flooring
- Wood
- Stone
- Tile
Outdoor Features
- In Ground Pool
- Patio
- Storage Shed
- Rain Gutters
Utilities
- Forced Air Heating and Cooling System
- Heating System Uses Propane
- Tankless Water Heater
- Private Sewer
- Satellite Dish
- Cable TV Available
Ownership History
Purchase Details
Home Financials for this Owner
Home Financials are based on the most recent Mortgage that was taken out on this home.Purchase Details
Home Financials for this Owner
Home Financials are based on the most recent Mortgage that was taken out on this home.Purchase Details
Home Financials for this Owner
Home Financials are based on the most recent Mortgage that was taken out on this home.Similar Homes in Pelham, NH
Home Values in the Area
Average Home Value in this Area
Purchase History
| Date | Type | Sale Price | Title Company |
|---|---|---|---|
| Warranty Deed | $615,000 | None Available | |
| Warranty Deed | $466,000 | -- | |
| Warranty Deed | $466,000 | -- | |
| Warranty Deed | $433,000 | -- |
Mortgage History
| Date | Status | Loan Amount | Loan Type |
|---|---|---|---|
| Open | $492,000 | New Conventional | |
| Previous Owner | $157,000 | Balloon | |
| Previous Owner | $180,000 | Adjustable Rate Mortgage/ARM | |
| Previous Owner | $343,500 | Unknown | |
| Previous Owner | $331,394 | Unknown | |
| Previous Owner | $346,400 | No Value Available |
Property History
| Date | Event | Price | Change | Sq Ft Price |
|---|---|---|---|---|
| 11/03/2020 11/03/20 | Sold | $615,000 | -0.8% | $233 / Sq Ft |
| 08/25/2020 08/25/20 | Pending | -- | -- | -- |
| 08/04/2020 08/04/20 | Price Changed | $619,900 | -1.6% | $235 / Sq Ft |
| 07/17/2020 07/17/20 | For Sale | $629,900 | +35.2% | $239 / Sq Ft |
| 08/17/2018 08/17/18 | Sold | $466,000 | +3.8% | $177 / Sq Ft |
| 07/06/2018 07/06/18 | Pending | -- | -- | -- |
| 06/28/2018 06/28/18 | For Sale | $449,000 | -- | $170 / Sq Ft |
Tax History Compared to Growth
Tax History
| Year | Tax Paid | Tax Assessment Tax Assessment Total Assessment is a certain percentage of the fair market value that is determined by local assessors to be the total taxable value of land and additions on the property. | Land | Improvement |
|---|---|---|---|---|
| 2024 | $10,626 | $579,400 | $168,100 | $411,300 |
| 2023 | $10,934 | $601,100 | $168,100 | $433,000 |
| 2022 | $10,471 | $601,100 | $168,100 | $433,000 |
| 2021 | $9,594 | $601,100 | $168,100 | $433,000 |
| 2020 | $9,110 | $451,000 | $134,500 | $316,500 |
| 2019 | $8,749 | $451,000 | $134,500 | $316,500 |
| 2018 | $8,269 | $385,300 | $134,500 | $250,800 |
| 2017 | $8,265 | $385,300 | $134,500 | $250,800 |
| 2016 | $8,072 | $385,300 | $134,500 | $250,800 |
| 2015 | $7,978 | $343,000 | $128,300 | $214,700 |
| 2014 | $7,739 | $338,400 | $128,300 | $210,100 |
| 2013 | $7,739 | $338,400 | $128,300 | $210,100 |
Agents Affiliated with this Home
-
Kelli Gilbride

Seller's Agent in 2020
Kelli Gilbride
(978) 866-2174
8 in this area
154 Total Sales
-
Ellen Patchen

Buyer's Agent in 2020
Ellen Patchen
Keller Williams Realty
(781) 696-8830
8 in this area
19 Total Sales
-
C
Seller's Agent in 2018
Christine Baranofsky
Coldwell Banker Realty Derry NH
-
Shirley Cunico

Buyer's Agent in 2018
Shirley Cunico
Doherty Properties, LLC
(978) 790-2275
3 in this area
84 Total Sales
Map
Source: MLS Property Information Network (MLS PIN)
MLS Number: 72693317
APN: PLHM-000039-000000-000001-000050-1
- 73 Mammoth Rd
- 73 Mammoth Rd Unit A&B
- 142 Westfall Rd
- 22 Innisbrook Dr
- 21 Cornstalk Ln
- 290 Mammoth Rd
- 32 Berkeley St
- 16 Berkeley St
- 98 G St
- 67 Wagon Wheel Rd
- 4 Jennifer Dr
- 23 Chardonnay Rd
- 79 B St
- 436 Mammoth Rd
- 100 Overlook Terrace
- 1 Lakeshore Dr
- 60 Oxford Rd
- 50 Mills Dr
- 20 Dale Ave
- 229 Long Pond Dr






