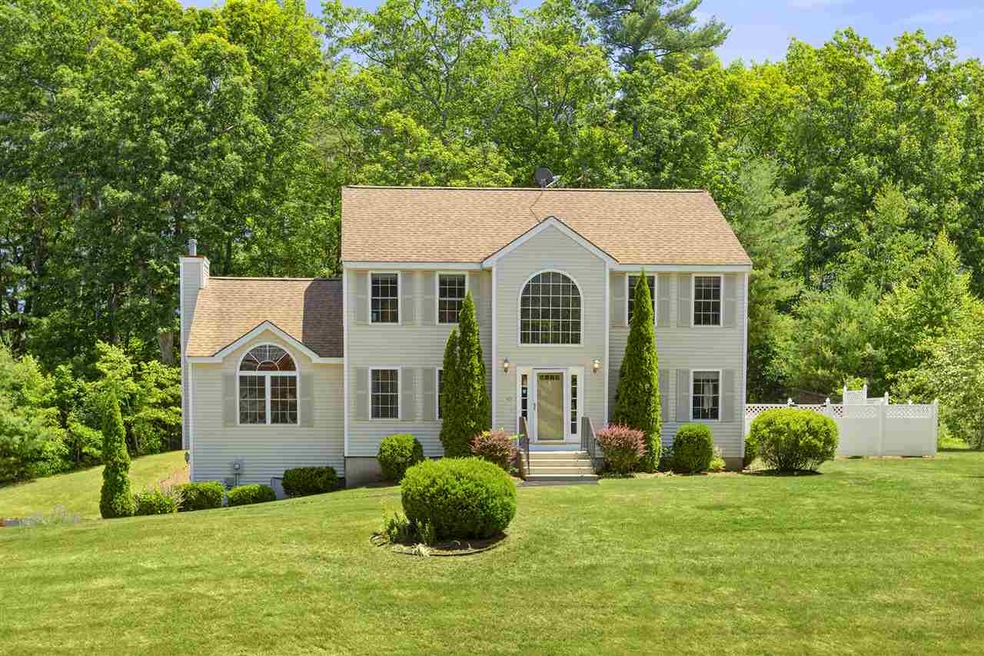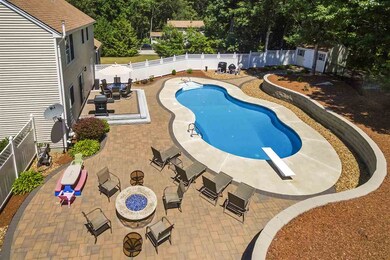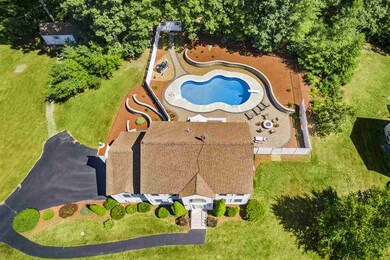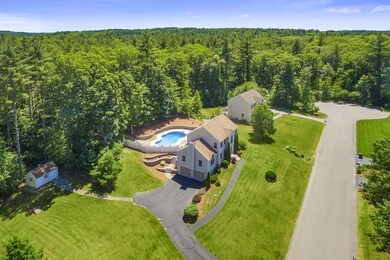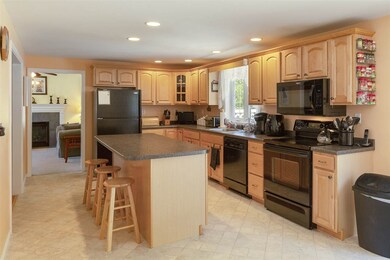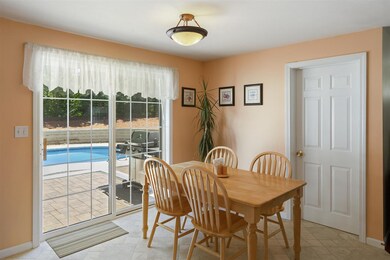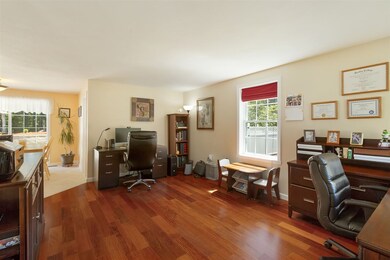
45 Turtle Crossing Rd Pelham, NH 03076
Highlights
- In Ground Pool
- Countryside Views
- Wood Flooring
- Colonial Architecture
- Cathedral Ceiling
- 2 Car Direct Access Garage
About This Home
As of November 2020Lovely Pelham home on a quiet street in sought after neighborhood. You'll enjoy spending time with your friends and family relaxing on the patio overlooking the gorgeous in ground pool along with a built in fire pit. Home features a family room with soaring ceilings and gas fireplace, eat in kitchen with breakfast bar, large dining room, first floor laundry, living room (currently used as an office), two additional finished rooms in the lower level for whatever you choose. Home was recently updated with a new gas heating system, bladder tank for well, pool shed and tool shed.
Last Agent to Sell the Property
Christine Baranofsky
Coldwell Banker Realty Derry NH License #057897 Listed on: 06/28/2018
Home Details
Home Type
- Single Family
Est. Annual Taxes
- $8,265
Year Built
- Built in 2000
Lot Details
- 1.16 Acre Lot
- Partially Fenced Property
- Lot Sloped Up
Parking
- 2 Car Direct Access Garage
- Driveway
Home Design
- Colonial Architecture
- Concrete Foundation
- Poured Concrete
- Wood Frame Construction
- Shingle Roof
- Vinyl Siding
Interior Spaces
- 2-Story Property
- Cathedral Ceiling
- Ceiling Fan
- Gas Fireplace
- Combination Kitchen and Dining Room
- Storage
- Countryside Views
Kitchen
- Electric Range
- Microwave
- Dishwasher
- Kitchen Island
Flooring
- Wood
- Carpet
- Ceramic Tile
Bedrooms and Bathrooms
- 3 Bedrooms
Laundry
- Laundry on main level
- Washer and Dryer Hookup
Finished Basement
- Walk-Out Basement
- Basement Fills Entire Space Under The House
- Connecting Stairway
Outdoor Features
- In Ground Pool
- Patio
- Shed
Utilities
- Forced Air Heating System
- Heating System Uses Gas
- 220 Volts
- Private Water Source
- Water Heater
- Septic Tank
- Private Sewer
- High Speed Internet
- Cable TV Available
Listing and Financial Details
- Legal Lot and Block 50 / 501
Ownership History
Purchase Details
Home Financials for this Owner
Home Financials are based on the most recent Mortgage that was taken out on this home.Purchase Details
Home Financials for this Owner
Home Financials are based on the most recent Mortgage that was taken out on this home.Purchase Details
Home Financials for this Owner
Home Financials are based on the most recent Mortgage that was taken out on this home.Similar Homes in Pelham, NH
Home Values in the Area
Average Home Value in this Area
Purchase History
| Date | Type | Sale Price | Title Company |
|---|---|---|---|
| Warranty Deed | $615,000 | None Available | |
| Warranty Deed | $466,000 | -- | |
| Warranty Deed | $466,000 | -- | |
| Warranty Deed | $433,000 | -- |
Mortgage History
| Date | Status | Loan Amount | Loan Type |
|---|---|---|---|
| Open | $492,000 | New Conventional | |
| Previous Owner | $157,000 | Balloon | |
| Previous Owner | $180,000 | Adjustable Rate Mortgage/ARM | |
| Previous Owner | $343,500 | Unknown | |
| Previous Owner | $331,394 | Unknown | |
| Previous Owner | $346,400 | No Value Available |
Property History
| Date | Event | Price | Change | Sq Ft Price |
|---|---|---|---|---|
| 11/03/2020 11/03/20 | Sold | $615,000 | -0.8% | $233 / Sq Ft |
| 08/25/2020 08/25/20 | Pending | -- | -- | -- |
| 08/04/2020 08/04/20 | Price Changed | $619,900 | -1.6% | $235 / Sq Ft |
| 07/17/2020 07/17/20 | For Sale | $629,900 | +35.2% | $239 / Sq Ft |
| 08/17/2018 08/17/18 | Sold | $466,000 | +3.8% | $177 / Sq Ft |
| 07/06/2018 07/06/18 | Pending | -- | -- | -- |
| 06/28/2018 06/28/18 | For Sale | $449,000 | -- | $170 / Sq Ft |
Tax History Compared to Growth
Tax History
| Year | Tax Paid | Tax Assessment Tax Assessment Total Assessment is a certain percentage of the fair market value that is determined by local assessors to be the total taxable value of land and additions on the property. | Land | Improvement |
|---|---|---|---|---|
| 2024 | $10,626 | $579,400 | $168,100 | $411,300 |
| 2023 | $10,934 | $601,100 | $168,100 | $433,000 |
| 2022 | $10,471 | $601,100 | $168,100 | $433,000 |
| 2021 | $9,594 | $601,100 | $168,100 | $433,000 |
| 2020 | $9,110 | $451,000 | $134,500 | $316,500 |
| 2019 | $8,749 | $451,000 | $134,500 | $316,500 |
| 2018 | $8,269 | $385,300 | $134,500 | $250,800 |
| 2017 | $8,265 | $385,300 | $134,500 | $250,800 |
| 2016 | $8,072 | $385,300 | $134,500 | $250,800 |
| 2015 | $7,978 | $343,000 | $128,300 | $214,700 |
| 2014 | $7,739 | $338,400 | $128,300 | $210,100 |
| 2013 | $7,739 | $338,400 | $128,300 | $210,100 |
Agents Affiliated with this Home
-
Kelli Gilbride

Seller's Agent in 2020
Kelli Gilbride
(978) 866-2174
7 in this area
153 Total Sales
-
Ellen Patchen

Buyer's Agent in 2020
Ellen Patchen
Keller Williams Realty
(781) 696-8830
9 in this area
20 Total Sales
-
C
Seller's Agent in 2018
Christine Baranofsky
Coldwell Banker Realty Derry NH
-
Shirley Cunico

Buyer's Agent in 2018
Shirley Cunico
Doherty Properties, LLC
(978) 790-2275
3 in this area
84 Total Sales
Map
Source: PrimeMLS
MLS Number: 4703412
APN: PLHM-000039-000000-000001-000050-1
- 73 Mammoth Rd
- 73 Mammoth Rd Unit A&B
- 142 Westfall Rd
- 22 Innisbrook Dr
- 21 Cornstalk Ln
- 290 Mammoth Rd
- 32 Berkeley St
- 16 Berkeley St
- 98 G St
- 67 Wagon Wheel Rd
- 4 Jennifer Dr
- 23 Chardonnay Rd
- 79 B St
- 436 Mammoth Rd
- 100 Overlook Terrace
- 1 Lakeshore Dr
- 60 Oxford Rd
- 50 Mills Dr
- 20 Dale Ave
- 229 Long Pond Dr
