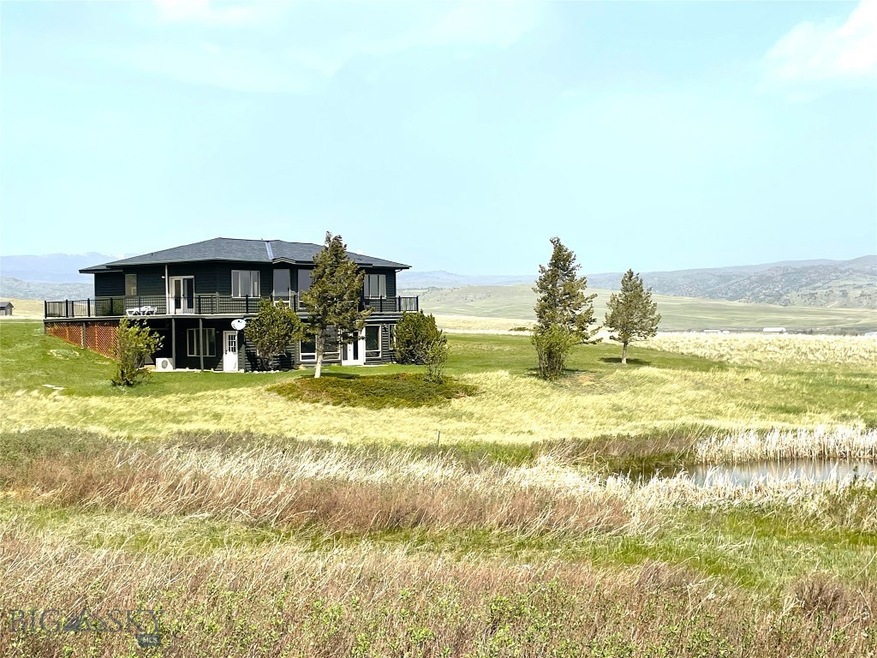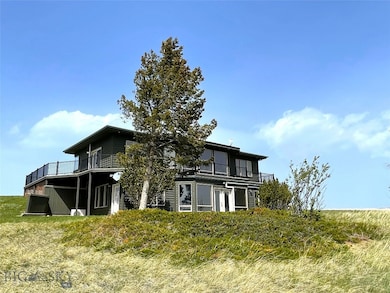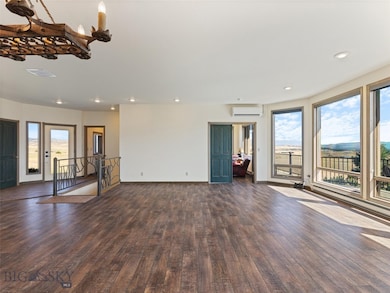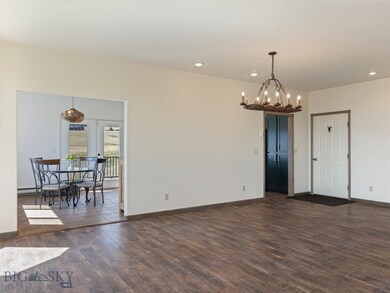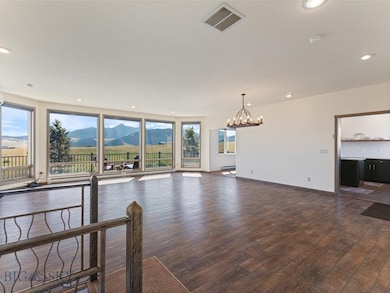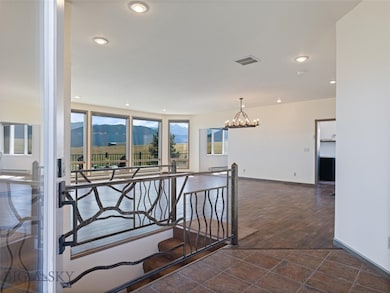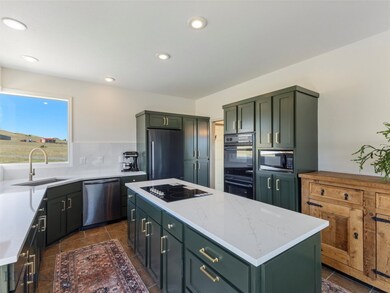
45 Wineglass Loop N Livingston, MT 59047
Estimated payment $7,304/month
Highlights
- Home fronts a pond
- Deck
- Lawn
- Lake View
- Engineered Wood Flooring
- Covered patio or porch
About This Home
Montana Dream Home with 360-Degree Mountain Views! This stunning 3-bedroom, 3-bath custom home offers sweeping views of the Absaroka and Crazy Mountains. Bright and airy with large windows throughout, this home captures the essence of Montana living. Each bedroom features an ensuite bath, and the family rooms on each floor provide ample space for relaxation. The kitchen boasts updated appliances, quartz countertops, and breathtaking mountain views. The Seller added a new roof in 2023 and has kept the home well-maintained and immaculate.Situated on 20 acres, this property is a paradise for outdoor enthusiasts. Enjoy the spring-fed pond, or take in the serene surroundings from the large deck that wraps around two sides of the home. With horses allowed and plenty of space to roam, this property is ideal for equestrian lovers.Located just 5 minutes from the historic town of Livingston, you’re also only 5 minutes away from the legendary Blue Ribbon fly fishing waters of the Yellowstone River, 30 minutes to Chico Hot Springs, 45 minutes to Bozeman Airport, and 47 miles to Yellowstone National Park. This home is perfect for a family or as a lucrative vacation rental. The property consists of two contiguous 10+ acre parcels, offering the option to sell one for additional income. Home has a home warranty. Ask for details!
Listing Agent
United Country Real Estate / Yellowstone Real Esta License #BRO-38046 Listed on: 08/22/2024
Home Details
Home Type
- Single Family
Est. Annual Taxes
- $3,406
Year Built
- Built in 1996
Lot Details
- 20.46 Acre Lot
- Home fronts a pond
- Landscaped
- Sprinkler System
- Lawn
- Zoning described as AR - Agricultural & Rural Residential
HOA Fees
- $83 Monthly HOA Fees
Parking
- 2 Car Attached Garage
Property Views
- Lake
- Pond
- Mountain
- Meadow
Home Design
- Shingle Roof
- Wood Siding
Interior Spaces
- 2,734 Sq Ft Home
- 1-Story Property
- Ceiling Fan
- Window Treatments
- Family Room
- Living Room
- Dining Room
Kitchen
- Built-In Double Oven
- Cooktop
- Microwave
- Dishwasher
- Disposal
Flooring
- Engineered Wood
- Partially Carpeted
- Tile
Bedrooms and Bathrooms
- 3 Bedrooms
- Walk-In Closet
Laundry
- Laundry Room
- Dryer
- Washer
Basement
- Walk-Out Basement
- Bedroom in Basement
- Recreation or Family Area in Basement
- Finished Basement Bathroom
- Laundry in Basement
Outdoor Features
- Balcony
- Deck
- Covered patio or porch
Utilities
- Central Air
- Baseboard Heating
- Propane
- Well
- Septic Tank
Community Details
- Association fees include road maintenance, snow removal
- Buffalo Trail Estates Subdivision
Listing and Financial Details
- Assessor Parcel Number 0003185300
Map
Home Values in the Area
Average Home Value in this Area
Tax History
| Year | Tax Paid | Tax Assessment Tax Assessment Total Assessment is a certain percentage of the fair market value that is determined by local assessors to be the total taxable value of land and additions on the property. | Land | Improvement |
|---|---|---|---|---|
| 2024 | $3,414 | $618,953 | $0 | $0 |
| 2023 | $3,231 | $618,953 | $0 | $0 |
| 2022 | $2,741 | $411,289 | $0 | $0 |
| 2021 | $2,788 | $411,289 | $0 | $0 |
| 2020 | $2,645 | $359,450 | $0 | $0 |
| 2019 | $2,635 | $359,450 | $0 | $0 |
| 2018 | $2,319 | $293,006 | $0 | $0 |
| 2017 | $2,372 | $293,006 | $0 | $0 |
| 2016 | $2,082 | $260,993 | $0 | $0 |
| 2015 | $1,849 | $260,993 | $0 | $0 |
| 2014 | $1,903 | $151,384 | $0 | $0 |
Property History
| Date | Event | Price | Change | Sq Ft Price |
|---|---|---|---|---|
| 08/22/2024 08/22/24 | For Sale | $1,250,000 | -- | $457 / Sq Ft |
Purchase History
| Date | Type | Sale Price | Title Company |
|---|---|---|---|
| Grant Deed | -- | -- |
Similar Homes in Livingston, MT
Source: Big Sky Country MLS
MLS Number: 394935
APN: 49-0802-27-2-20-01-0000
- 29 Wineglass Loop S
- TBD Wineglass Loop S
- TBD Old Ranch Rd
- TBD Canyon View Dr
- 172 Canyon View Dr
- 57 Outlaw Hill
- 3 Steinway Ln
- 38 Loves Ln
- 98 Miller Dr
- 22 Boyd Rd
- 2222A Willow Dr Unit 32
- 2221 Willow Dr Unit 104B
- 2221 Willow Dr Unit 201-B
- 8 Broken Wheel Rd
- 901 Floyd Way
- 702 Pleiades Place
- TBD Parcel 4 - Off Northern Lights Rd
- 702 Nebula St
- 5116 U S 89
- 1002 Pryor Ln
