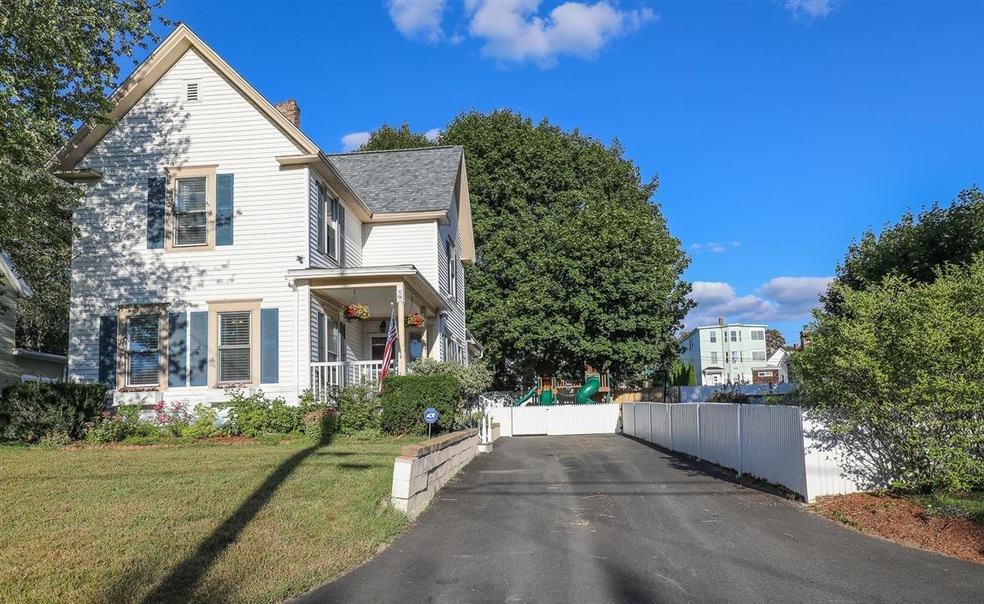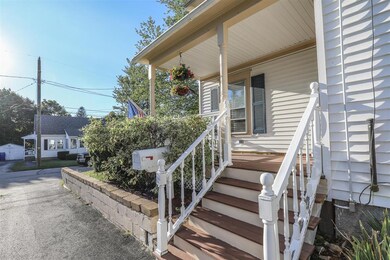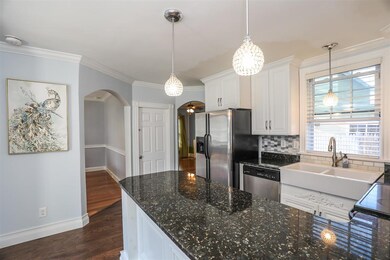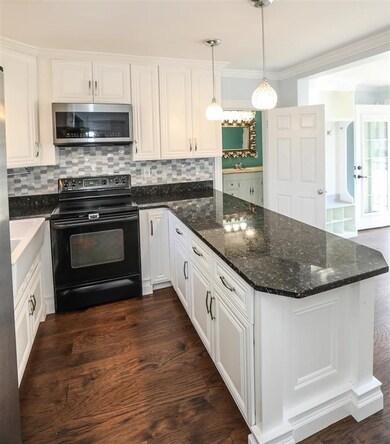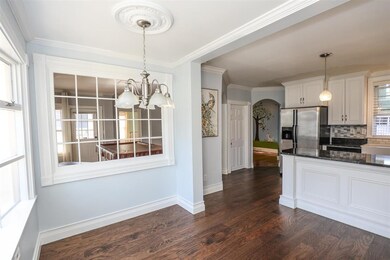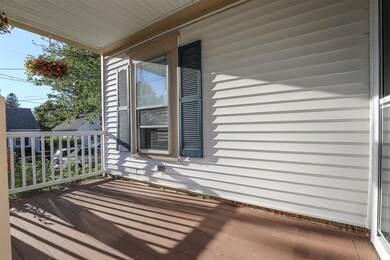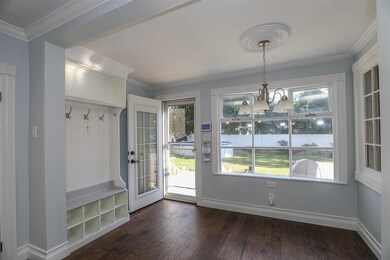
45 Woodbine Ave Manchester, NH 03109
Green Acres NeighborhoodEstimated Value: $429,000 - $462,000
Highlights
- Above Ground Pool
- New Englander Architecture
- Porch
- Bamboo Flooring
- 1 Car Detached Garage
- Walk-In Closet
About This Home
As of November 2021Quality workmanship in every room! The seller of this one of a kind South end home close to highways and services has many updates and improvements. This is not a flip home, this home has been well cared for and improved and had intended to be the seller's forever home. This home sits on a lot that is 2x the size of a typical house lot and has a large fenced in yard in a quiet neighborhood with direct access to the Rockingham Rail Trail without leaving the neighborhood. High end finishes, recessed lighting, built ins, crown molding and wainscoting help make this home anything but cookie cutter. It features a large, fenced in yard with above ground pool, new porches with maintenance free materials, a one car garage and a carport and a patio for outside entertaining. Inside you will find a large, eat-in kitchen, separate dining room with chair rails and a pellet stove, front living room and another room the seller used as a playroom but could be a home office or 1st floor bedroom. The kitchen has granite countertops and apron sink, updated appliances and pendant lighting. Also on the main level is a full bath and laundry room for possible one level living. Upstairs you will find 3 bedrooms all with wainscoting and crown molding and updated lighting fixtures and a 3/4 bath. As a bonus, there is no wallpaper! All the walls are painted and are shown with removable decals. SELLER WILL PROVIDE A 1 YEAR HOME WARRANTY TO BUYER AT CLOSING.
Home Details
Home Type
- Single Family
Est. Annual Taxes
- $4,821
Year Built
- Built in 1900
Lot Details
- 10,019 Sq Ft Lot
- Partially Fenced Property
- Lot Sloped Up
- Property is zoned R1-B
Parking
- 1 Car Detached Garage
Home Design
- New Englander Architecture
- Stone Foundation
- Wood Frame Construction
- Shingle Roof
- Vinyl Siding
Interior Spaces
- 2-Story Property
- Ceiling Fan
- Blinds
- Dining Area
- Home Security System
- Laundry on main level
Kitchen
- Electric Range
- Microwave
- Dishwasher
- Disposal
Flooring
- Bamboo
- Tile
Bedrooms and Bathrooms
- 4 Bedrooms
- Walk-In Closet
Unfinished Basement
- Partial Basement
- Interior Basement Entry
Outdoor Features
- Above Ground Pool
- Patio
- Porch
Schools
- Hallsville Elementary School
- Southside Middle School
- Manchester Memorial High Sch
Utilities
- Pellet Stove burns compressed wood to generate heat
- Hot Water Heating System
- Heating System Uses Steam
- Heating System Uses Oil
- 200+ Amp Service
- High Speed Internet
Listing and Financial Details
- Exclusions: Washer / Dryer
- Legal Lot and Block 23 / 251
Ownership History
Purchase Details
Home Financials for this Owner
Home Financials are based on the most recent Mortgage that was taken out on this home.Similar Homes in Manchester, NH
Home Values in the Area
Average Home Value in this Area
Purchase History
| Date | Buyer | Sale Price | Title Company |
|---|---|---|---|
| Goujon James B | $198,000 | -- |
Mortgage History
| Date | Status | Borrower | Loan Amount |
|---|---|---|---|
| Open | Goujon James B | $195,369 |
Property History
| Date | Event | Price | Change | Sq Ft Price |
|---|---|---|---|---|
| 11/04/2021 11/04/21 | Sold | $340,000 | -9.3% | $203 / Sq Ft |
| 10/28/2021 10/28/21 | Pending | -- | -- | -- |
| 10/12/2021 10/12/21 | Price Changed | $374,900 | -3.8% | $224 / Sq Ft |
| 09/24/2021 09/24/21 | For Sale | $389,900 | -- | $233 / Sq Ft |
Tax History Compared to Growth
Tax History
| Year | Tax Paid | Tax Assessment Tax Assessment Total Assessment is a certain percentage of the fair market value that is determined by local assessors to be the total taxable value of land and additions on the property. | Land | Improvement |
|---|---|---|---|---|
| 2023 | $5,528 | $293,100 | $98,500 | $194,600 |
| 2022 | $5,346 | $293,100 | $98,500 | $194,600 |
| 2021 | $5,182 | $293,100 | $98,500 | $194,600 |
| 2020 | $4,821 | $195,500 | $67,900 | $127,600 |
| 2019 | $4,755 | $195,500 | $67,900 | $127,600 |
| 2018 | $4,629 | $195,500 | $67,900 | $127,600 |
| 2017 | $4,559 | $195,500 | $67,900 | $127,600 |
| 2016 | $4,524 | $195,500 | $67,900 | $127,600 |
| 2015 | $4,461 | $190,300 | $67,900 | $122,400 |
| 2014 | $4,477 | $190,500 | $67,900 | $122,600 |
| 2013 | $4,319 | $190,500 | $67,900 | $122,600 |
Agents Affiliated with this Home
-
Ann Bennett

Seller's Agent in 2021
Ann Bennett
EXP Realty
(603) 682-7744
3 in this area
121 Total Sales
-
Kristyn Nelson

Buyer's Agent in 2021
Kristyn Nelson
Nelson Real Estate NH, LLC
(603) 264-9808
2 in this area
241 Total Sales
Map
Source: PrimeMLS
MLS Number: 4884084
APN: MNCH-000251-000000-000023
- 23 Revere Ave
- 125 Orchard Ave
- 36 Cranwell Dr
- 1048 Hayward St
- 51 Rand St
- 1017 Hayward St
- 335 Cypress St Unit 1P
- 335 Cypress St Unit 1F
- 168 Waverly St
- 952 Somerville St
- 46 Brooklyn Ave
- 176 Cypress St
- 853 Hayward St
- 249 Rhode Island Ave
- 613 Merrimack St
- 567 Lake Ave
- 550 Lake Ave
- 789 Harvard St
- 82 S Jewett St
- 846 Howe St
- 45 Woodbine Ave
- 53 Woodbine Ave
- 29 Woodbine Ave
- 38 Orchard Ave
- 22 Orchard Ave
- 61 Woodbine Ave
- 21 Woodbine Ave
- 46 Woodbine Ave
- 38 Woodbine Ave
- 54 Orchard Ave
- 149 Longwood Ave
- 69 Woodbine Ave
- 30 Woodbine Ave
- 202 Candia Rd
- 9 Woodbine Ave
- 62 Orchard Ave
- 77 Woodbine Ave
- 154 Longwood Ave
- 29 Orchard Ave
- 37 Orchard Ave
