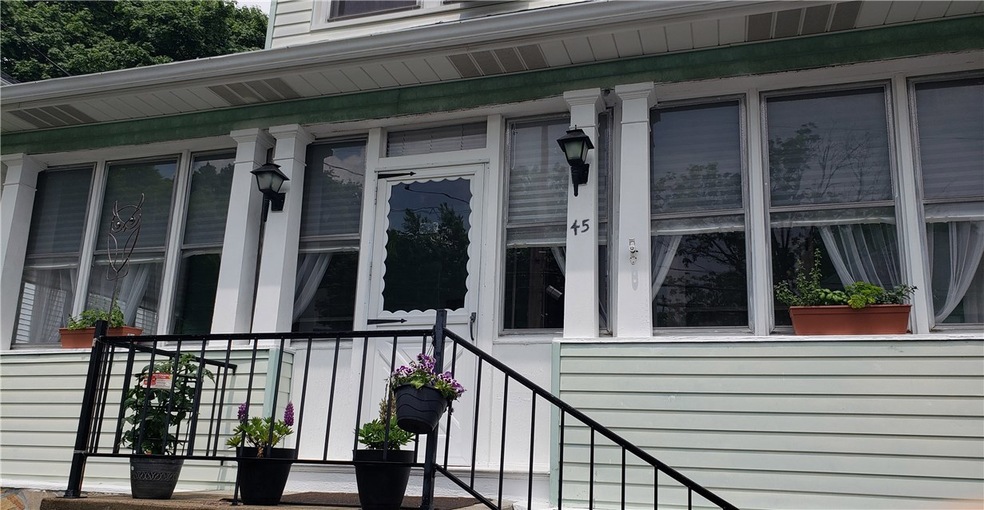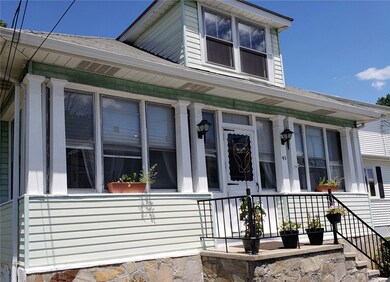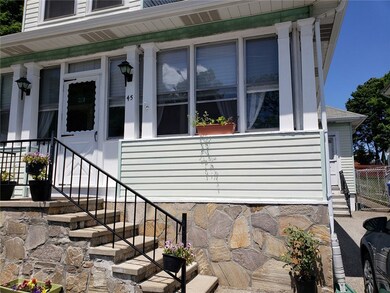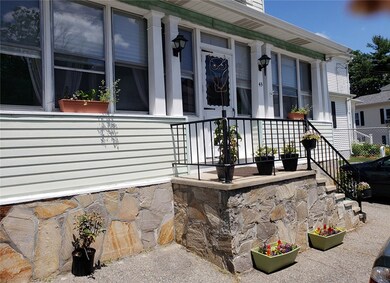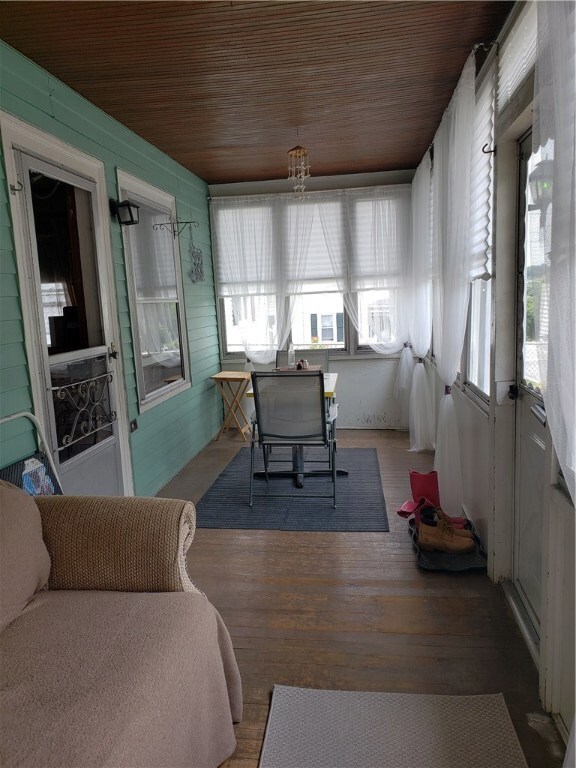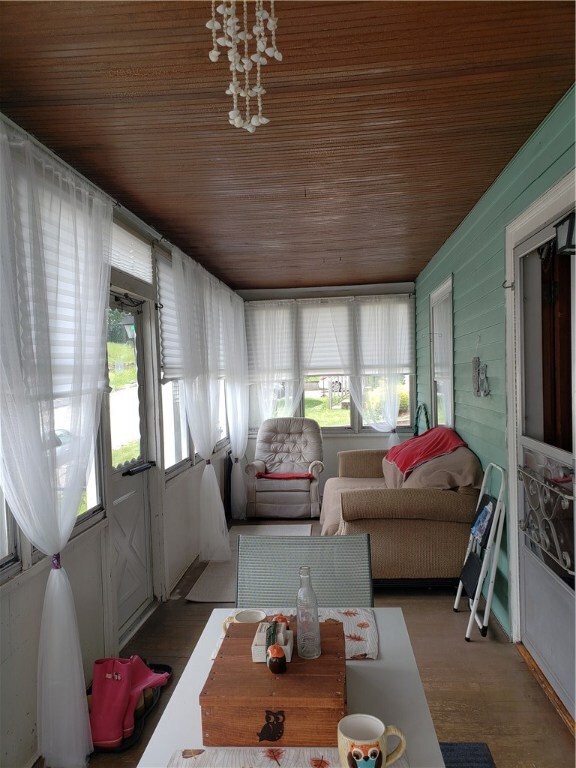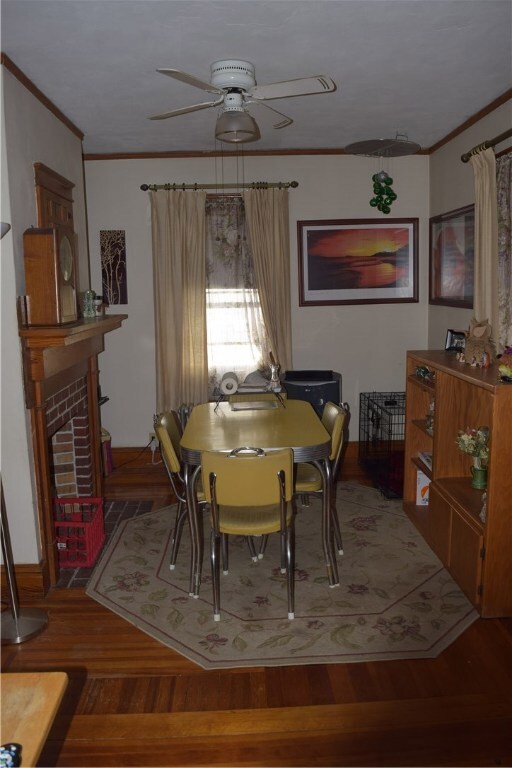
45 Youngs Ave West Warwick, RI 02893
West Warwick Centre NeighborhoodEstimated Value: $375,000 - $402,971
Highlights
- Golf Course Community
- Attic
- Thermal Windows
- Wood Flooring
- Tennis Courts
- Porch
About This Home
As of September 2018This well maintained classic Bungalow is a treasure. The inside rooms have just been freshly painted, The roof is eight years young. Enjoy the ample living space with tons of character. This property has a large kitchen, four spacious bedrooms, plus a downstairs den, and, a bonus room upstairs. The quaint sunny porch is waiting for your enjoyment, in this quiet neighborhood. The first and second floors have beautiful timeless wood floors, living room has original wood architectural arches. The basement has a french drain never worry about flooding, and, is partially finished with a good sized canning or storage room. This home comes with many closets and storage areas. The back of the home has a covered porch and two patio areas. You will love the well-groomed large private fenced in yard with pretty landscaping flowers, also a good size shed for all your yard equipment. There is plenty of parking with a long driveway and extra parking in the front of the home, close to all amenities. Book your showing today, this is a great solid home, come check it out.
Last Agent to Sell the Property
HomeSmart Professionals License #REB.0018730 Listed on: 05/19/2018

Home Details
Home Type
- Single Family
Est. Annual Taxes
- $2,800
Year Built
- Built in 1920
Lot Details
- 6,186 Sq Ft Lot
- Fenced
- Paved or Partially Paved Lot
Home Design
- Bungalow
- Stone Foundation
- Wood Siding
- Aluminum Siding
- Concrete Perimeter Foundation
- Masonry
- Plaster
Interior Spaces
- 2-Story Property
- Fireplace Features Masonry
- Thermal Windows
- Storage Room
- Attic
Kitchen
- Oven
- Range with Range Hood
- Dishwasher
Flooring
- Wood
- Ceramic Tile
- Vinyl
Bedrooms and Bathrooms
- 4 Bedrooms
- 1 Full Bathroom
- Bathtub with Shower
Laundry
- Laundry Room
- Dryer
- Washer
Partially Finished Basement
- Walk-Out Basement
- Basement Fills Entire Space Under The House
Home Security
- Storm Windows
- Storm Doors
Parking
- 4 Parking Spaces
- No Garage
- Driveway
Accessible Home Design
- Accessible Hallway
- Accessible Doors
Outdoor Features
- Outbuilding
- Breezeway
- Porch
Location
- Property near a hospital
Utilities
- No Cooling
- Heating System Uses Oil
- Baseboard Heating
- Heating System Uses Steam
- 100 Amp Service
- Tankless Water Heater
- Oil Water Heater
- Cable TV Available
- TV Antenna
Listing and Financial Details
- Tax Lot 270
- Assessor Parcel Number 45YOUNGSAVWWAR
Community Details
Amenities
- Shops
- Public Transportation
Recreation
- Golf Course Community
- Tennis Courts
- Recreation Facilities
Ownership History
Purchase Details
Home Financials for this Owner
Home Financials are based on the most recent Mortgage that was taken out on this home.Similar Homes in the area
Home Values in the Area
Average Home Value in this Area
Purchase History
| Date | Buyer | Sale Price | Title Company |
|---|---|---|---|
| Walsh William P | $100,000 | -- |
Mortgage History
| Date | Status | Borrower | Loan Amount |
|---|---|---|---|
| Open | Darigan Katelyn | $202,900 | |
| Closed | Darigan Katelyn | $195,538 | |
| Closed | Walsh William P | $6,510 | |
| Closed | Walsh William P | $121,894 | |
| Closed | Walsh William P | $103,300 |
Property History
| Date | Event | Price | Change | Sq Ft Price |
|---|---|---|---|---|
| 09/10/2018 09/10/18 | Sold | $186,000 | -2.1% | $76 / Sq Ft |
| 08/11/2018 08/11/18 | Pending | -- | -- | -- |
| 05/19/2018 05/19/18 | For Sale | $189,900 | +89.9% | $77 / Sq Ft |
| 12/12/2014 12/12/14 | Sold | $100,000 | +0.1% | $68 / Sq Ft |
| 11/12/2014 11/12/14 | Pending | -- | -- | -- |
| 09/16/2014 09/16/14 | For Sale | $99,900 | -- | $68 / Sq Ft |
Tax History Compared to Growth
Tax History
| Year | Tax Paid | Tax Assessment Tax Assessment Total Assessment is a certain percentage of the fair market value that is determined by local assessors to be the total taxable value of land and additions on the property. | Land | Improvement |
|---|---|---|---|---|
| 2024 | $4,153 | $222,200 | $61,200 | $161,000 |
| 2023 | $4,071 | $222,200 | $61,200 | $161,000 |
| 2022 | $4,008 | $222,200 | $61,200 | $161,000 |
| 2021 | $3,988 | $173,400 | $48,900 | $124,500 |
| 2020 | $3,988 | $173,400 | $48,900 | $124,500 |
| 2019 | $5,084 | $173,400 | $48,900 | $124,500 |
| 2018 | $2,598 | $104,800 | $44,000 | $60,800 |
| 2017 | $2,757 | $104,800 | $44,000 | $60,800 |
| 2016 | $2,708 | $104,800 | $44,000 | $60,800 |
| 2015 | $2,905 | $111,900 | $44,000 | $67,900 |
| 2014 | $668 | $111,900 | $44,000 | $67,900 |
Agents Affiliated with this Home
-
Cathy Smith
C
Seller's Agent in 2018
Cathy Smith
HomeSmart Professionals
1 in this area
18 Total Sales
-
Premier Group
P
Buyer Co-Listing Agent in 2018
Premier Group
Century 21 Limitless PRG
(401) 288-3600
5 in this area
595 Total Sales
-
N
Seller's Agent in 2014
NORMAN TOBIN
Real Estate Masters, Inc.
Map
Source: State-Wide MLS
MLS Number: 1192336
APN: WWAR-000004-000270-000000
