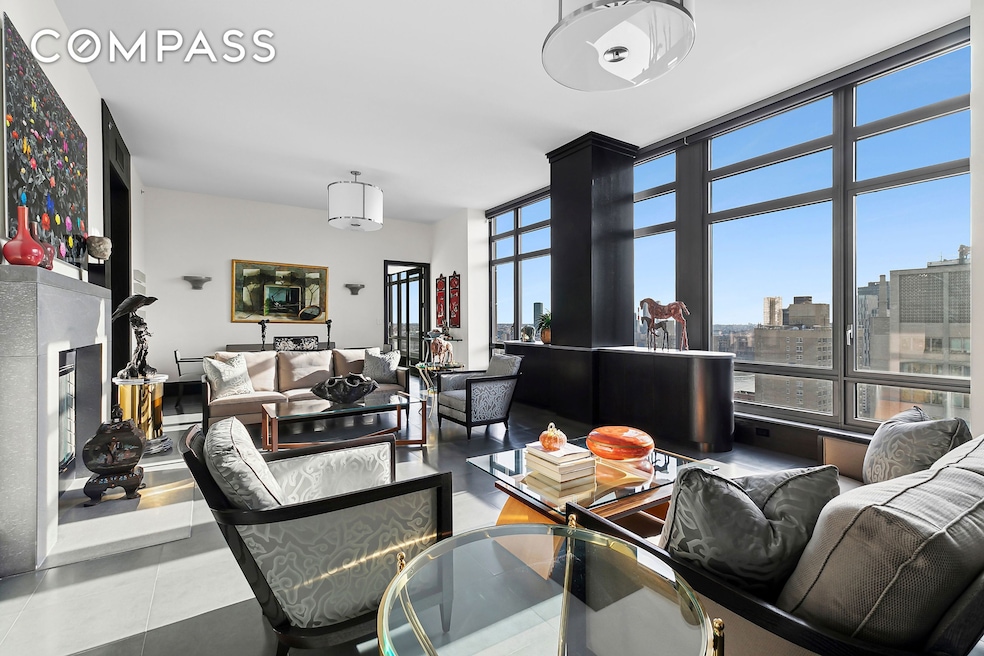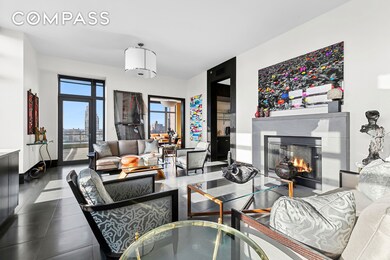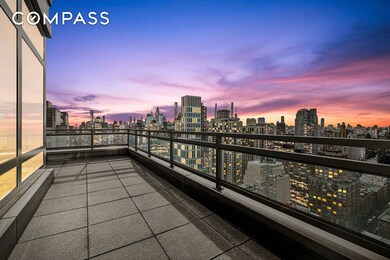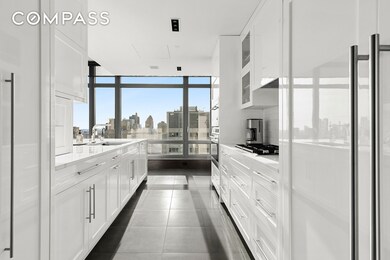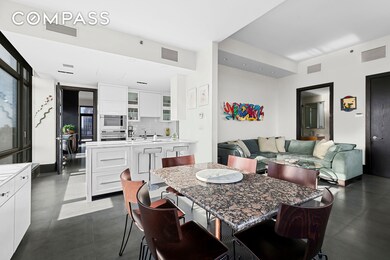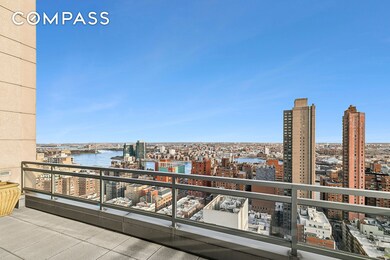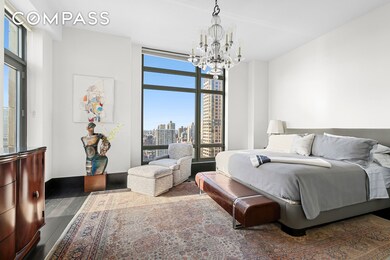
The Cielo 450 E 83rd St Unit PH1B New York, NY 10028
Yorkville NeighborhoodEstimated payment $47,208/month
Highlights
- Valet Parking
- River View
- High Ceiling
- P.S. 290 Manhattan New School Rated A
- 1 Fireplace
- Terrace
About This Home
PANORAMIC PENTHOUSE VIEWS AT THE ICONIC CIELO?
Perched high above the cityscape, this extraordinary penthouse redefines luxury living. Boasting 3 bedrooms, 3.5 baths, and a seamless blend of modern sophistication and timeless elegance, this one-of-a-kind residence offers breathtaking, floor-to-ceiling vistas from Sunrise to Sunset - of Central Park, the East River, and the iconic Manhattan skyline.
Upon arrival, a grand entryway with soaring ceilings welcomes you with ample space for seating and gallery-worthy walls for art display, setting the tone for the exceptional home that lies beyond. The heart of this penthouse is the expansive Great Room, a masterful space with soaring proportions, a sleek wood-burning fireplace, and unrivaled panoramic views. Perfectly designed for entertaining, the Great Room opens onto one of two expansive terraces, ideal for hosting soirees or enjoying tranquil moments above the bustling city. Adjacent, a refined powder room and a thoughtfully placed dry bar add convenience and sophistication.
An inviting office/library with bespoke built-in shelving serves as a versatile retreat, offering the option to function as an additional guest room. The chef’s kitchen has been totally renovated, and is a masterpiece of design and functionality, featuring top-of-the-line Wolf and Miele appliances, a spacious eat-in area, and direct access to the second terrace. This outdoor sanctuary provides stunning river views and ample space for al fresco dining. A reimagined third bedroom, now a chic lounge with a full bath and walk-in closet, can easily be converted back to its original purpose as a bedroom with an en-suite bath. The primary suite is a haven of tranquility, featuring a custom walk-in closet, an additional spacious wardrobe, and a spa-like en-suite bath with dual vanities. A private door leads to the shared terrace, creating a seamless connection to the outdoors. The second bedroom is equally impressive, offering an en-suite bath and mesmerizing river views, and access to the East terrace.
This exquisite residence is adorned with sleek gray tile flooring throughout, central air conditioning, a discreet washer and dryer, and abundant closet space. A Control4 smart home system ensures effortless living at your fingertips.
?Situated in one of Manhattan's most coveted full-service condominiums, The Cielo offers unparalleled amenities, including a 24-hour doorman and concierge, a state-of-the-art fitness center, a children’s playroom, a private garage, and additional storage. The epitome of white-glove living, this exclusive full service building is designed to cater to your every need.
Elevate your lifestyle in this truly exceptional penthouse—where modern luxury meets the best of Manhattan living.
Property Details
Home Type
- Condominium
Est. Annual Taxes
- $51,204
Year Built
- Built in 2005
HOA Fees
- $4,446 Monthly HOA Fees
Parking
- Garage
Interior Spaces
- 2,941 Sq Ft Home
- Built-In Features
- Crown Molding
- High Ceiling
- 1 Fireplace
- River Views
- Home Security System
Bedrooms and Bathrooms
- 4 Bedrooms
Laundry
- Laundry in unit
- Dryer
- Washer
Outdoor Features
- Terrace
- Wrap Around Porch
Utilities
- Central Heating and Cooling System
Listing and Financial Details
- Legal Lot and Block 1123 / 01562
Community Details
Overview
- 120 Units
- High-Rise Condominium
- Upper East Side Subdivision
- 27-Story Property
Amenities
- Valet Parking
- Laundry Facilities
Security
- Security Guard
Map
About The Cielo
Home Values in the Area
Average Home Value in this Area
Tax History
| Year | Tax Paid | Tax Assessment Tax Assessment Total Assessment is a certain percentage of the fair market value that is determined by local assessors to be the total taxable value of land and additions on the property. | Land | Improvement |
|---|---|---|---|---|
| 2025 | $50,646 | $408,273 | $27,298 | $380,975 |
| 2024 | $50,646 | $405,103 | $27,298 | $377,805 |
| 2023 | $50,116 | $408,540 | $27,298 | $381,242 |
| 2022 | $48,932 | $420,011 | $27,298 | $392,713 |
| 2021 | $46,809 | $381,582 | $27,298 | $354,284 |
| 2020 | $46,981 | $422,459 | $27,298 | $395,161 |
| 2019 | $45,325 | $412,963 | $27,298 | $385,665 |
| 2018 | $44,938 | $426,490 | $27,298 | $399,192 |
| 2017 | $41,676 | $407,512 | $27,298 | $380,214 |
| 2016 | $32,461 | $365,784 | $27,298 | $338,486 |
| 2015 | $7,559 | $297,801 | $27,298 | $270,503 |
| 2014 | $7,559 | $300,526 | $27,298 | $273,228 |
Property History
| Date | Event | Price | Change | Sq Ft Price |
|---|---|---|---|---|
| 07/12/2025 07/12/25 | For Sale | $6,950,000 | 0.0% | $2,363 / Sq Ft |
| 07/12/2025 07/12/25 | Off Market | $6,950,000 | -- | -- |
| 07/05/2025 07/05/25 | For Sale | $6,950,000 | 0.0% | $2,363 / Sq Ft |
| 07/05/2025 07/05/25 | Off Market | $6,950,000 | -- | -- |
| 06/28/2025 06/28/25 | For Sale | $6,950,000 | 0.0% | $2,363 / Sq Ft |
| 06/28/2025 06/28/25 | Off Market | $6,950,000 | -- | -- |
| 06/21/2025 06/21/25 | For Sale | $6,950,000 | 0.0% | $2,363 / Sq Ft |
| 06/21/2025 06/21/25 | Off Market | $6,950,000 | -- | -- |
| 06/14/2025 06/14/25 | For Sale | $6,950,000 | 0.0% | $2,363 / Sq Ft |
| 06/11/2025 06/11/25 | Off Market | $6,950,000 | -- | -- |
| 06/06/2025 06/06/25 | For Sale | $6,950,000 | 0.0% | $2,363 / Sq Ft |
| 06/06/2025 06/06/25 | Off Market | $6,950,000 | -- | -- |
| 05/30/2025 05/30/25 | For Sale | $6,950,000 | 0.0% | $2,363 / Sq Ft |
| 05/30/2025 05/30/25 | Off Market | $6,950,000 | -- | -- |
| 05/23/2025 05/23/25 | For Sale | $6,950,000 | 0.0% | $2,363 / Sq Ft |
| 05/23/2025 05/23/25 | Off Market | $6,950,000 | -- | -- |
| 05/16/2025 05/16/25 | For Sale | $6,950,000 | 0.0% | $2,363 / Sq Ft |
| 05/16/2025 05/16/25 | Off Market | $6,950,000 | -- | -- |
| 05/09/2025 05/09/25 | For Sale | $6,950,000 | 0.0% | $2,363 / Sq Ft |
| 05/09/2025 05/09/25 | Off Market | $6,950,000 | -- | -- |
| 05/02/2025 05/02/25 | For Sale | $6,950,000 | 0.0% | $2,363 / Sq Ft |
| 05/02/2025 05/02/25 | Off Market | $6,950,000 | -- | -- |
| 04/25/2025 04/25/25 | For Sale | $6,950,000 | 0.0% | $2,363 / Sq Ft |
| 04/25/2025 04/25/25 | Off Market | $6,950,000 | -- | -- |
| 04/18/2025 04/18/25 | For Sale | $6,950,000 | 0.0% | $2,363 / Sq Ft |
| 04/18/2025 04/18/25 | Off Market | $6,950,000 | -- | -- |
| 04/11/2025 04/11/25 | For Sale | $6,950,000 | 0.0% | $2,363 / Sq Ft |
| 04/11/2025 04/11/25 | Off Market | $6,950,000 | -- | -- |
| 04/02/2025 04/02/25 | For Sale | $6,950,000 | -- | $2,363 / Sq Ft |
Purchase History
| Date | Type | Sale Price | Title Company |
|---|---|---|---|
| Deed | -- | -- | |
| Deed | $5,091,250 | -- |
Similar Homes in New York, NY
Source: Real Estate Board of New York (REBNY)
MLS Number: RLS20013700
APN: 1562-1123
- 450 E 83rd St Unit 5F
- 450 E 83rd St Unit 6B
- 450 E 83rd St Unit 23B
- 450 E 83rd St Unit 14D
- 450 E 83rd St Unit 6A
- 448 E 84th St Unit 1B
- 444 E 84th St Unit 6 F
- 444 E 84th St Unit 6 B
- 444 E 84th St
- 444 E 84th St Unit PHE
- 431 E 82nd St Unit 1-A
- 500 E 83rd St Unit 12C
- 500 E 83rd St Unit 3D
- 500 E 83rd St Unit 19-M
- 405 E 82nd St Unit 5E
- 405 E 82nd St Unit 5A
- 415 E 82nd St Unit 5-B
- 405 E 82nd St Unit 2H
- 512 E 83rd St Unit 2A
- 512 E 83rd St Unit D4
- 1567 York Ave Unit FL2-ID1021866P
- 432 E 83rd St Unit 3D
- 501 E 83rd St Unit FL2-ID1022040P
- 1582 York Ave Unit 5 D
- 501 1/2 E 83rd St Unit FL1-ID1922
- 1597 York Ave Unit FL5-ID1021960P
- 1597 York Ave Unit FL3-ID1021938P
- 1597 York Ave Unit FL2-ID1021945P
- 1597 York Ave Unit FL5-ID1021944P
- 1597 York Ave Unit FL4-ID1021835P
- 519 E 83rd St
- 421 E 81st St
- 423 E 84th St
- 402 E 83rd St Unit 1A
- 440 E 85th St Unit 5K
- 522 E 81st St
- 532 E 82nd St
- 409 E 84th St Unit 12-A
- 534 E 83rd St Unit 2-C
- 1521 York Ave
