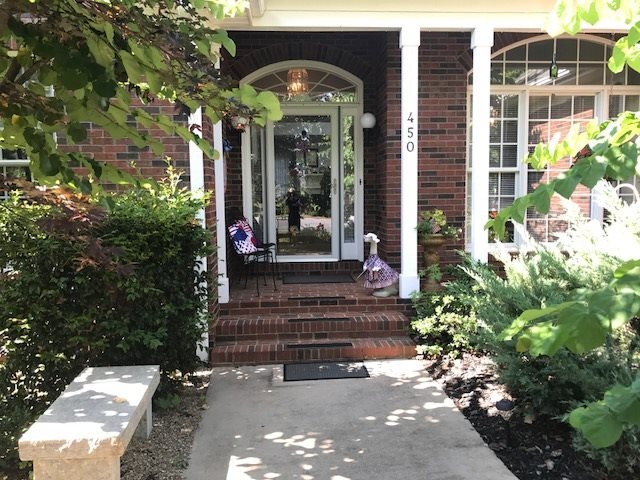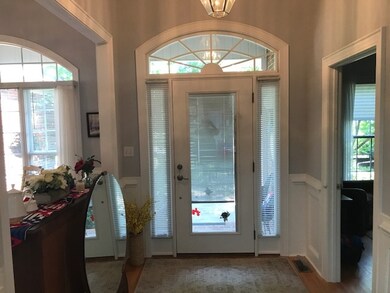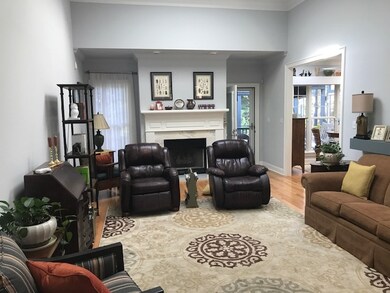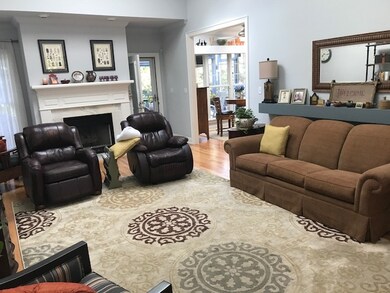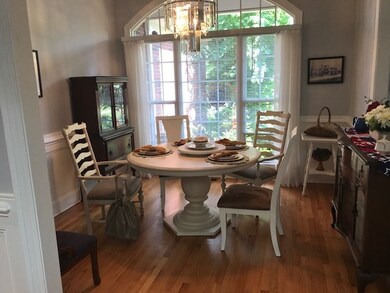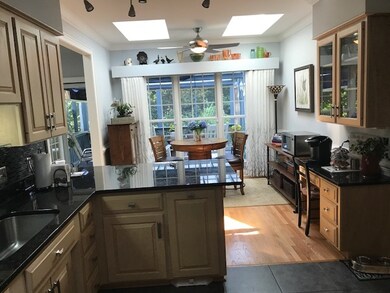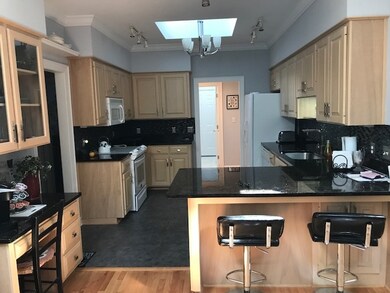
450 Hunting Crest Ct Boiling Springs, SC 29316
Estimated Value: $395,873
Highlights
- Open Floorplan
- Contemporary Architecture
- Wood Flooring
- Boiling Springs Elementary School Rated A-
- Wooded Lot
- Jetted Tub in Primary Bathroom
About This Home
As of March 2018BOILING SPRINGS - Very open and bright 3 bedroom, 2.5 bath home with huge great room, dining room and office on private cul de sac lot. Extras include sky lights with remote control shades, high smooth ceilings, crown moldings, solid counter tops, heated floor in master bath. Oak floors just refinished, carpet cleaned and interior paint freshened. Two car garage, irrigation system and the most attractively landscaped yard you will see! Screened Porch.
Last Agent to Sell the Property
Century 21 Blackwell Corporate License #3267 Listed on: 01/31/2018

Home Details
Home Type
- Single Family
Est. Annual Taxes
- $1,091
Year Built
- Built in 1997
Lot Details
- 0.59 Acre Lot
- Cul-De-Sac
- Fenced Yard
- Level Lot
- Irrigation
- Wooded Lot
- Few Trees
HOA Fees
- $21 Monthly HOA Fees
Home Design
- Contemporary Architecture
- Brick Veneer
- Architectural Shingle Roof
Interior Spaces
- 2,184 Sq Ft Home
- 1-Story Property
- Open Floorplan
- Central Vacuum
- Smooth Ceilings
- Ceiling height of 9 feet or more
- Ceiling Fan
- Skylights
- Gas Log Fireplace
- Insulated Windows
- Window Treatments
- Sitting Room
- Home Office
- Screened Porch
- Crawl Space
Kitchen
- Breakfast Area or Nook
- Electric Oven
- Self-Cleaning Oven
- Free-Standing Range
- Microwave
- Dishwasher
- Solid Surface Countertops
Flooring
- Wood
- Carpet
- Ceramic Tile
- Vinyl
Bedrooms and Bathrooms
- 3 Main Level Bedrooms
- Split Bedroom Floorplan
- Walk-In Closet
- Primary Bathroom is a Full Bathroom
- Double Vanity
- Jetted Tub in Primary Bathroom
- Hydromassage or Jetted Bathtub
- Separate Shower
Attic
- Storage In Attic
- Pull Down Stairs to Attic
Home Security
- Storm Doors
- Fire and Smoke Detector
Parking
- 2 Car Garage
- Parking Storage or Cabinetry
- Driveway
Schools
- Carlisle Elementary School
- Rainbow Lake Middle School
- Boiling Springs High School
Horse Facilities and Amenities
- Riding Trail
Utilities
- Cooling Available
- Heat Pump System
- Underground Utilities
- Electric Water Heater
- Municipal Trash
- Septic Tank
- Cable TV Available
Community Details
- Association fees include common area
- Carlisle Place Subdivision
Ownership History
Purchase Details
Home Financials for this Owner
Home Financials are based on the most recent Mortgage that was taken out on this home.Purchase Details
Home Financials for this Owner
Home Financials are based on the most recent Mortgage that was taken out on this home.Purchase Details
Home Financials for this Owner
Home Financials are based on the most recent Mortgage that was taken out on this home.Similar Homes in Boiling Springs, SC
Home Values in the Area
Average Home Value in this Area
Purchase History
| Date | Buyer | Sale Price | Title Company |
|---|---|---|---|
| Brink Michael James | $220,000 | None Available | |
| Waldrop Hubert B | $212,000 | None Available | |
| Mackay Rebecca M | $200,000 | None Available |
Mortgage History
| Date | Status | Borrower | Loan Amount |
|---|---|---|---|
| Open | Brink Michael James | $60,000 | |
| Previous Owner | Mackay Rebecca M | $162,400 |
Property History
| Date | Event | Price | Change | Sq Ft Price |
|---|---|---|---|---|
| 03/08/2018 03/08/18 | Sold | $220,000 | 0.0% | $101 / Sq Ft |
| 02/03/2018 02/03/18 | Pending | -- | -- | -- |
| 01/31/2018 01/31/18 | For Sale | $220,000 | +3.8% | $101 / Sq Ft |
| 09/28/2015 09/28/15 | Sold | $212,000 | -3.6% | $97 / Sq Ft |
| 08/31/2015 08/31/15 | Pending | -- | -- | -- |
| 05/15/2015 05/15/15 | For Sale | $220,000 | -- | $101 / Sq Ft |
Tax History Compared to Growth
Tax History
| Year | Tax Paid | Tax Assessment Tax Assessment Total Assessment is a certain percentage of the fair market value that is determined by local assessors to be the total taxable value of land and additions on the property. | Land | Improvement |
|---|---|---|---|---|
| 2024 | $1,696 | $10,120 | $1,204 | $8,916 |
| 2023 | $1,696 | $10,120 | $1,204 | $8,916 |
| 2022 | $1,512 | $8,800 | $940 | $7,860 |
| 2021 | $1,510 | $8,800 | $940 | $7,860 |
| 2020 | $1,490 | $8,800 | $940 | $7,860 |
| 2019 | $1,490 | $8,800 | $940 | $7,860 |
| 2018 | $1,137 | $8,800 | $940 | $7,860 |
| 2017 | $1,091 | $8,480 | $940 | $7,540 |
| 2016 | $1,420 | $8,480 | $940 | $7,540 |
| 2015 | $976 | $7,744 | $940 | $6,804 |
| 2014 | $963 | $7,744 | $940 | $6,804 |
Agents Affiliated with this Home
-
Peggy Blackwell

Seller's Agent in 2018
Peggy Blackwell
Century 21 Blackwell Corporate
(864) 596-0300
67 Total Sales
-
Beth Beach

Buyer's Agent in 2018
Beth Beach
Coldwell Banker Caine Real Est
(864) 621-3146
67 Total Sales
-

Seller's Agent in 2015
Harold Hill
OTHER
(864) 978-2350
Map
Source: Multiple Listing Service of Spartanburg
MLS Number: SPN249316
APN: 2-38-00-205.00
- 7239 Clemie Ct
- 7110 Luna Mae Ct
- 117 Evergreen St
- 804 Berry Rd
- 433 Josie Way
- 4921 Parris Bridge Rd
- 972 Nantahala Dr
- 222 Blease Horton Rd
- 1032 S November Dr
- 1026 S November Dr
- 222 State Road S-42-9750
- 1008 S November Dr
- 148 Southland Ave
- 215 Longmont Dr
- 218 Little Man Dr
- 198 Blease Horton Rd
- 608 Berry Rd
- 2123 N November Dr
- 450 Hunting Crest Ct
- 293 Heather Glen Dr
- 455 Hunting Crest Ct
- 297 Heather Glen Dr
- 449 Hunting Crest Ct
- 289 Heather Glen Dr
- 443 Hunting Crest Ct
- 438 Hunting Crest Ct
- 285 Heather Glen Dr
- 296 Heather Glen Dr
- 292 Heather Glen Dr
- 432 Hunting Crest Ct
- 429 Hunting Crest Ct
- 284 Heather Glen Dr
- 281 Heather Glen Dr
- 426 Hunting Crest Ct
- 326 Labahr Ct
- 338 Labahr Ct
- 275 Heather Glen Dr
- 423 Hunting Crest Ct
