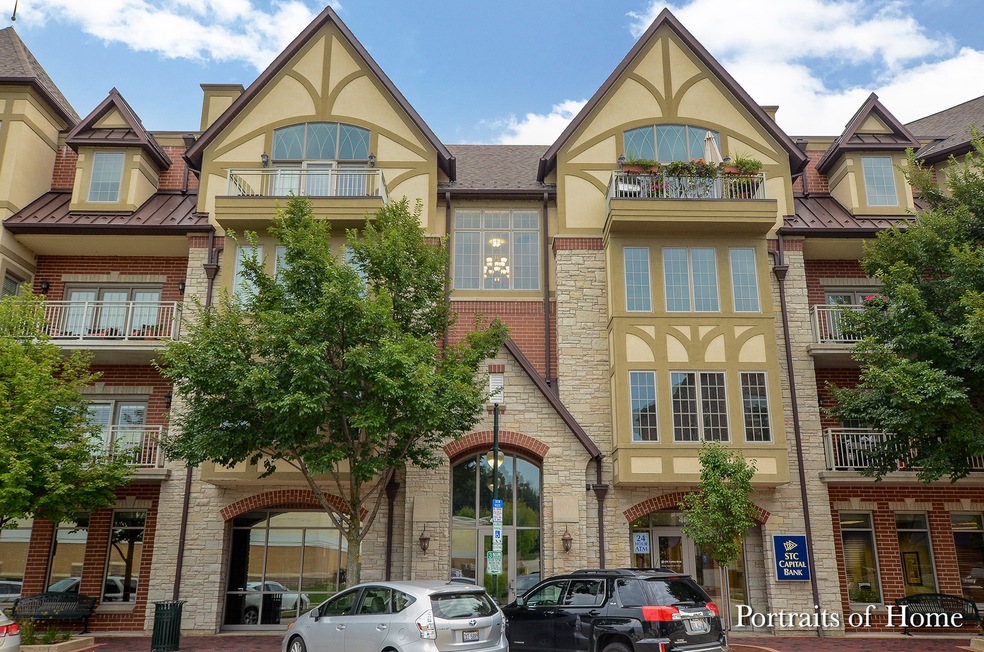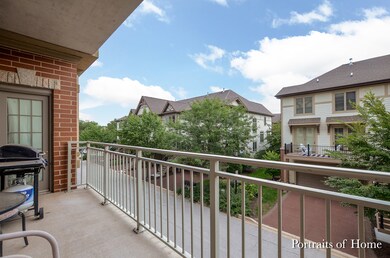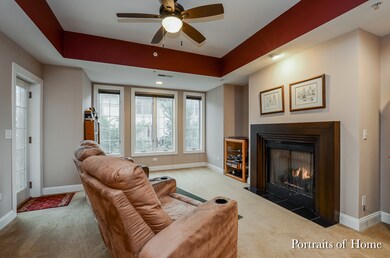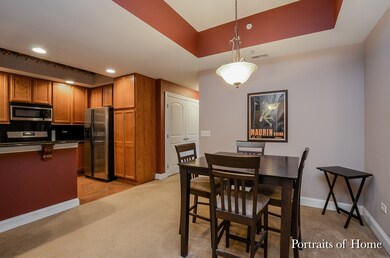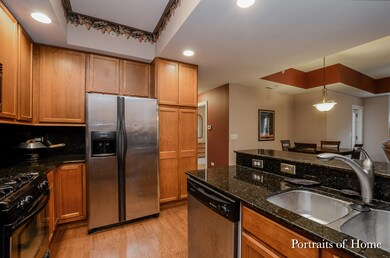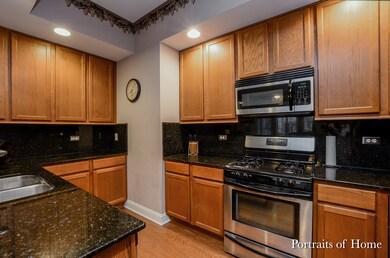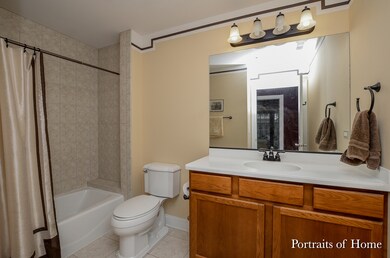
450 S 1st St Unit 206 Saint Charles, IL 60174
Downtown Saint Charles NeighborhoodEstimated Value: $369,000 - $531,000
Highlights
- Balcony
- Central Air
- 4-minute walk to Hazeltime Park
- Davis Primary School Rated A-
About This Home
As of May 2019Luxurious open floor plan in Milestone Row with 2 bedrooms and 2 full baths in downtown St. Charles. This secure condo building has an elevator and is in walking distance to restaurants, the grocery store, coffee shops, the Fox River, walking/biking paths, parks & the vibrant downtown area. Very spacious family room includes a fireplace. The Master Bedroom is large with an en suite luxury bath and a large walk-in closet. Underground parking is available to purchase or lease separately from others.
Last Listed By
Peter Gerardi
eXp Realty, LLC License #475148107 Listed on: 02/26/2019
Property Details
Home Type
- Condominium
Est. Annual Taxes
- $9,149
Year Built
- 2008
Lot Details
- 6,970
HOA Fees
- $314 per month
Parking
- Parking Included in Price
Home Design
- Brick Exterior Construction
- Stone Siding
- Stucco Exterior
Utilities
- Central Air
- Heating System Uses Gas
Additional Features
- Primary Bathroom is a Full Bathroom
- Balcony
Community Details
- Pets Allowed
Listing and Financial Details
- $900 Seller Concession
Ownership History
Purchase Details
Home Financials for this Owner
Home Financials are based on the most recent Mortgage that was taken out on this home.Purchase Details
Home Financials for this Owner
Home Financials are based on the most recent Mortgage that was taken out on this home.Similar Homes in the area
Home Values in the Area
Average Home Value in this Area
Purchase History
| Date | Buyer | Sale Price | Title Company |
|---|---|---|---|
| Tancinco Benjamin F | $248,500 | Chicago Land Agency Services | |
| Schlachta Jason R | $300,000 | Chicago Title Insurance Co |
Mortgage History
| Date | Status | Borrower | Loan Amount |
|---|---|---|---|
| Open | Tancoinoco Benjamin F | $180,800 | |
| Closed | Tancinco Benjamin F | $186,375 | |
| Previous Owner | Schlachta Jason R | $239,840 |
Property History
| Date | Event | Price | Change | Sq Ft Price |
|---|---|---|---|---|
| 05/24/2019 05/24/19 | Sold | $248,500 | -4.4% | $152 / Sq Ft |
| 03/24/2019 03/24/19 | Pending | -- | -- | -- |
| 02/26/2019 02/26/19 | For Sale | $260,000 | -- | $159 / Sq Ft |
Tax History Compared to Growth
Tax History
| Year | Tax Paid | Tax Assessment Tax Assessment Total Assessment is a certain percentage of the fair market value that is determined by local assessors to be the total taxable value of land and additions on the property. | Land | Improvement |
|---|---|---|---|---|
| 2023 | $9,149 | $103,363 | $13,726 | $89,637 |
| 2022 | $8,864 | $98,850 | $15,193 | $83,657 |
| 2021 | $8,533 | $94,224 | $14,482 | $79,742 |
| 2020 | $8,442 | $92,467 | $14,212 | $78,255 |
| 2019 | $7,747 | $90,637 | $13,931 | $76,706 |
| 2018 | $8,299 | $96,264 | $11,912 | $84,352 |
| 2017 | $8,070 | $92,973 | $11,505 | $81,468 |
| 2016 | $8,400 | $89,708 | $11,101 | $78,607 |
| 2015 | -- | $89,669 | $10,981 | $78,688 |
| 2014 | -- | $89,669 | $10,981 | $78,688 |
| 2013 | -- | $105,153 | $11,091 | $94,062 |
Agents Affiliated with this Home
-

Seller's Agent in 2019
Peter Gerardi
eXp Realty, LLC
-
Kelly Crowe

Buyer's Agent in 2019
Kelly Crowe
Baird Warner
(630) 624-8096
127 Total Sales
Map
Source: Midwest Real Estate Data (MRED)
MLS Number: MRD10290107
APN: 09-34-137-012
- 362 Brownstone Dr Unit 362
- 10 Illinois St Unit 5A
- 607 Geneva Rd
- 627 S 2nd St
- 50 S 1st St Unit 5D
- 304 S 6th Ave
- 16 Mosedale St
- 315 S 8th St
- 1008 Pine St
- 1029 S 5th St
- 822 Indiana Ave
- 1031 Pine St
- 205 S 10th Ave
- 96 Mckinley St
- 814 State St
- 416 S 10th Ct
- 617 N 5th Ave
- 231 Sedgewick Cir
- 1015 S 9th Ave
- 1021 S 9th Ave
- 450 S 1st St Unit 405
- 450 S 1st St Unit 206
- 450 S 1st St Unit 306
- 450 S 1st St Unit 406
- 450 S 1st St Unit 404
- 450 S 1st St Unit 307
- 450 S 1st St Unit 208
- 450 S 1st St Unit 205
- 450 S 1st St Unit 207
- 450 S 1st St
- 450 S 1st St Unit 308
- 450 S 1st St Unit 305
- 350 S 1st St Unit 403
- 350 S 1st St Unit 401
- 350 S 1st St Unit 304
- 350 S 1st St Unit 302
- 350 S 1st St Unit 301
- 350 S 1st St Unit 204
- 350 S 1st St Unit 203
- 350 S 1st St Unit 202
