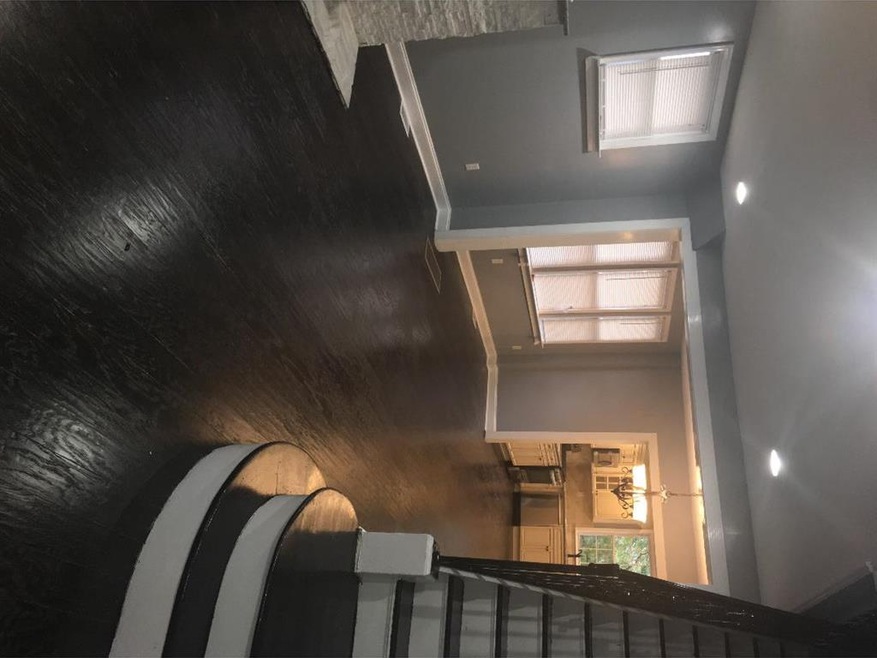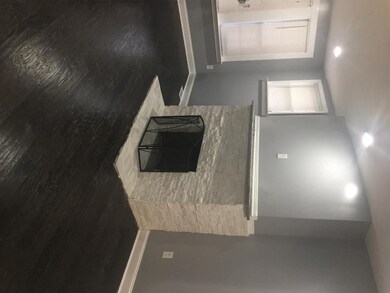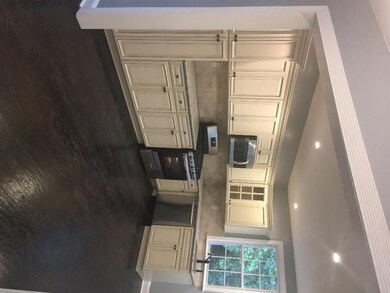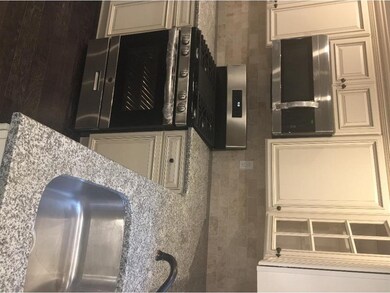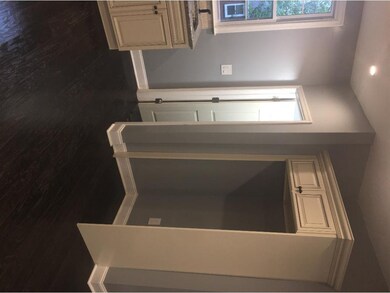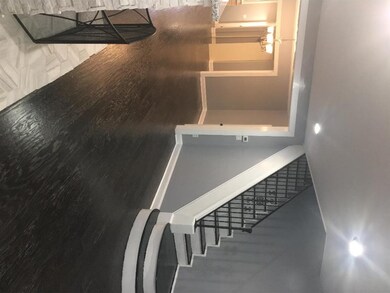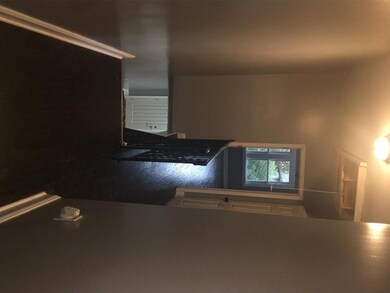
Estimated Value: $145,000 - $228,000
Highlights
- Colonial Architecture
- 3-minute walk to Darby
- Living Room
- No HOA
- Eat-In Kitchen
- En-Suite Primary Bedroom
About This Home
As of December 2018Welcome home to this beautiful twin house in Colwyn Boro. This home was renovated throughout and has brand new everything. An open concepts that brings natural lighting. It has new hardwood flooring and brand new windows throughout. Forced air that is easy to convert to central air. As you first walk through the door it has a living room with a working wood fireplace. A nice size dining room where you and your family can enjoy. The Eat in kitchen includes brand new off white cabinets, granite countertop, and new stove and microwave (Seller will later add a new refrigerator). Enter the unfinished basement through the kitchen where you'll find a brand new water heater, gas furnace, and washer and dryer hook-up. Off from the kitchen is also the entrance to the fenced backyard. On the 2nd floor there are 3 spacious bedrooms with nice size closet space and ceiling fans. A bathroom that has double sink. Also a pull down steps that leads to a finished and specious attic that is perfect for storage. Book your next appointment today! THIS PROPERTY WILL NOT LAST!
Townhouse Details
Home Type
- Townhome
Year Built
- Built in 1940
Lot Details
- 2,047 Sq Ft Lot
- Lot Dimensions are 20x101
Parking
- On-Street Parking
Home Design
- Semi-Detached or Twin Home
- Colonial Architecture
- Stucco
Interior Spaces
- 1,576 Sq Ft Home
- Property has 2 Levels
- Family Room
- Living Room
- Dining Room
- Eat-In Kitchen
Bedrooms and Bathrooms
- 3 Bedrooms
- En-Suite Primary Bedroom
- 1 Full Bathroom
Basement
- Basement Fills Entire Space Under The House
- Laundry in Basement
Utilities
- Forced Air Heating System
- Heating System Uses Gas
- Electric Water Heater
Community Details
- No Home Owners Association
- Pinewoods Subdivision
Listing and Financial Details
- Tax Lot 235-000
- Assessor Parcel Number 12-00-00273-00
Ownership History
Purchase Details
Home Financials for this Owner
Home Financials are based on the most recent Mortgage that was taken out on this home.Purchase Details
Home Financials for this Owner
Home Financials are based on the most recent Mortgage that was taken out on this home.Purchase Details
Purchase Details
Purchase Details
Similar Homes in Darby, PA
Home Values in the Area
Average Home Value in this Area
Purchase History
| Date | Buyer | Sale Price | Title Company |
|---|---|---|---|
| Fields Khaleelah A | $126,000 | Title Services | |
| Doyle Family Housing Corp | $27,000 | None Available | |
| Urbany Arthur Francis | $8,501 | None Available | |
| Wells Fargo Bank Na | -- | None Available | |
| Federal National Mortgage Association | -- | None Available |
Mortgage History
| Date | Status | Borrower | Loan Amount |
|---|---|---|---|
| Open | Fields Khaleelah A | $28,404 | |
| Open | Fields Khaleelah A | $97,680 |
Property History
| Date | Event | Price | Change | Sq Ft Price |
|---|---|---|---|---|
| 12/17/2018 12/17/18 | Sold | $126,000 | +5.0% | $80 / Sq Ft |
| 12/08/2018 12/08/18 | Price Changed | $119,990 | 0.0% | $76 / Sq Ft |
| 11/03/2018 11/03/18 | Pending | -- | -- | -- |
| 10/13/2018 10/13/18 | For Sale | $119,990 | +344.4% | $76 / Sq Ft |
| 09/21/2017 09/21/17 | Sold | $27,000 | -8.5% | $17 / Sq Ft |
| 08/02/2017 08/02/17 | Pending | -- | -- | -- |
| 07/26/2017 07/26/17 | For Sale | $29,500 | -- | $19 / Sq Ft |
Tax History Compared to Growth
Tax History
| Year | Tax Paid | Tax Assessment Tax Assessment Total Assessment is a certain percentage of the fair market value that is determined by local assessors to be the total taxable value of land and additions on the property. | Land | Improvement |
|---|---|---|---|---|
| 2024 | $6,172 | $118,540 | $12,280 | $106,260 |
| 2023 | $3,787 | $118,540 | $12,280 | $106,260 |
| 2022 | $5,853 | $118,540 | $12,280 | $106,260 |
| 2021 | $8,096 | $118,540 | $12,280 | $106,260 |
| 2020 | $3,848 | $49,480 | $15,960 | $33,520 |
| 2019 | $3,793 | $49,480 | $15,960 | $33,520 |
| 2018 | $3,751 | $49,480 | $0 | $0 |
| 2017 | $3,688 | $49,480 | $0 | $0 |
| 2016 | $272 | $49,480 | $0 | $0 |
| 2015 | $277 | $49,480 | $0 | $0 |
| 2014 | $272 | $49,480 | $0 | $0 |
Agents Affiliated with this Home
-
Tiaa Orgill
T
Seller's Agent in 2018
Tiaa Orgill
RE/MAX
(215) 464-8800
1 in this area
5 Total Sales
-
Erica Martin

Buyer's Agent in 2018
Erica Martin
Compass RE
(610) 864-0590
7 Total Sales
-
Art Wood
A
Seller's Agent in 2017
Art Wood
Walter M Wood Jr Inc
(610) 399-3200
33 Total Sales
-
M
Buyer's Agent in 2017
Ms. Veronica Johnson
Weichert Corporate
Map
Source: Bright MLS
MLS Number: 1010010252
APN: 12-00-00273-00
