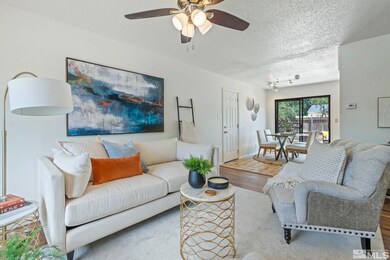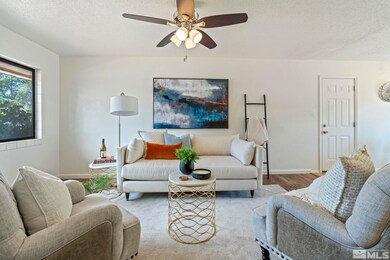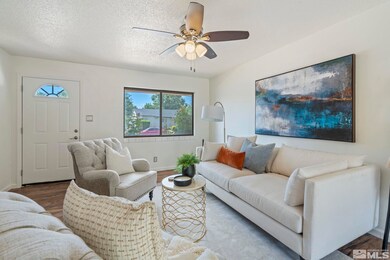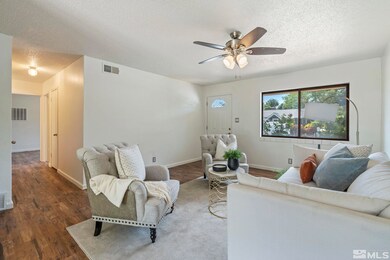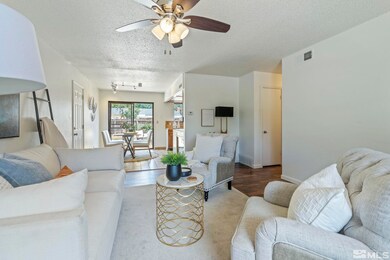
450 Tasker Way Sparks, NV 89431
McCarran Boulevard-Probasco NeighborhoodHighlights
- High Ceiling
- No HOA
- Double Pane Windows
- Florence Drake Elementary School Rated A-
- 1 Car Attached Garage
- Brick or Stone Veneer
About This Home
As of September 2023This charming home is located in an established neighborhood in sparks. Featuring new interior paint and a new swamp cooler. The spacious primary bedroom has vaulted ceiling and boasts new carpet, 2 walk-in closets, and a sliding glass door to the backyard. Outside, you'll find a spacious backyard, a blank canvas for your gardening aspirations, entertaining desires, or a play area for kids and pets. This home is close to schools, parks, shopping, and dining, making everyday living convenient and enjoyable.
Last Agent to Sell the Property
BHG Drakulich Realty License #S.190148 Listed on: 07/21/2023

Home Details
Home Type
- Single Family
Est. Annual Taxes
- $911
Year Built
- Built in 1960
Lot Details
- 6,098 Sq Ft Lot
- Back Yard Fenced
- Landscaped
- Level Lot
- Front Yard Sprinklers
- Property is zoned R1-6
Parking
- 1 Car Attached Garage
Home Design
- Brick or Stone Veneer
- Slab Foundation
- Pitched Roof
- Shingle Roof
- Composition Roof
- Wood Siding
- Stick Built Home
Interior Spaces
- 1,404 Sq Ft Home
- 1-Story Property
- High Ceiling
- Ceiling Fan
- Double Pane Windows
- Family Room
- Combination Kitchen and Dining Room
- Fire and Smoke Detector
Kitchen
- Breakfast Bar
- Electric Oven
- Electric Range
- Microwave
- Dishwasher
Flooring
- Carpet
- Laminate
Bedrooms and Bathrooms
- 3 Bedrooms
- Walk-In Closet
- 2 Full Bathrooms
- Dual Sinks
- Bathtub and Shower Combination in Primary Bathroom
Laundry
- Laundry Room
- Dryer
- Washer
- Shelves in Laundry Area
Schools
- Drake Elementary School
- Dilworth Middle School
- Sparks High School
Utilities
- Refrigerated and Evaporative Cooling System
- Forced Air Heating System
- Heating System Uses Natural Gas
- Gas Water Heater
Community Details
- No Home Owners Association
Listing and Financial Details
- Assessor Parcel Number 02827603
Ownership History
Purchase Details
Home Financials for this Owner
Home Financials are based on the most recent Mortgage that was taken out on this home.Purchase Details
Home Financials for this Owner
Home Financials are based on the most recent Mortgage that was taken out on this home.Purchase Details
Home Financials for this Owner
Home Financials are based on the most recent Mortgage that was taken out on this home.Purchase Details
Purchase Details
Home Financials for this Owner
Home Financials are based on the most recent Mortgage that was taken out on this home.Purchase Details
Purchase Details
Home Financials for this Owner
Home Financials are based on the most recent Mortgage that was taken out on this home.Similar Homes in Sparks, NV
Home Values in the Area
Average Home Value in this Area
Purchase History
| Date | Type | Sale Price | Title Company |
|---|---|---|---|
| Bargain Sale Deed | $392,500 | Stewart Title | |
| Bargain Sale Deed | -- | First American Title | |
| Interfamily Deed Transfer | -- | First American Title Sparks | |
| Interfamily Deed Transfer | -- | None Available | |
| Bargain Sale Deed | $186,000 | First Centennial Reno | |
| Interfamily Deed Transfer | -- | None Available | |
| Interfamily Deed Transfer | -- | First American Title |
Mortgage History
| Date | Status | Loan Amount | Loan Type |
|---|---|---|---|
| Open | $380,724 | New Conventional | |
| Previous Owner | $215,500 | New Conventional | |
| Previous Owner | $209,997 | New Conventional | |
| Previous Owner | $186,000 | VA | |
| Previous Owner | $50,000 | Credit Line Revolving |
Property History
| Date | Event | Price | Change | Sq Ft Price |
|---|---|---|---|---|
| 09/15/2023 09/15/23 | Sold | $392,000 | +0.5% | $279 / Sq Ft |
| 08/15/2023 08/15/23 | Pending | -- | -- | -- |
| 08/07/2023 08/07/23 | For Sale | $389,999 | 0.0% | $278 / Sq Ft |
| 07/28/2023 07/28/23 | Pending | -- | -- | -- |
| 07/20/2023 07/20/23 | For Sale | $389,999 | +109.7% | $278 / Sq Ft |
| 06/25/2015 06/25/15 | Sold | $186,000 | +3.4% | $132 / Sq Ft |
| 05/15/2015 05/15/15 | Pending | -- | -- | -- |
| 03/27/2015 03/27/15 | For Sale | $179,900 | -- | $128 / Sq Ft |
Tax History Compared to Growth
Tax History
| Year | Tax Paid | Tax Assessment Tax Assessment Total Assessment is a certain percentage of the fair market value that is determined by local assessors to be the total taxable value of land and additions on the property. | Land | Improvement |
|---|---|---|---|---|
| 2025 | $1,009 | $54,531 | $33,565 | $20,966 |
| 2024 | $1,009 | $50,723 | $30,065 | $20,658 |
| 2023 | $937 | $50,447 | $31,325 | $19,122 |
| 2022 | $911 | $41,758 | $26,180 | $15,579 |
| 2021 | $884 | $33,131 | $17,955 | $15,176 |
| 2020 | $830 | $31,835 | $16,940 | $14,895 |
| 2019 | $1,466 | $29,973 | $15,890 | $14,083 |
| 2018 | $1,226 | $25,226 | $11,725 | $13,501 |
| 2017 | $725 | $23,650 | $10,395 | $13,255 |
| 2016 | $705 | $22,577 | $9,345 | $13,232 |
| 2015 | -- | $21,432 | $7,700 | $13,732 |
| 2014 | $682 | $20,092 | $6,440 | $13,652 |
| 2013 | -- | $18,196 | $4,270 | $13,926 |
Agents Affiliated with this Home
-

Seller's Agent in 2023
Johanna Summersett
BHG Drakulich Realty
(775) 453-0167
6 in this area
245 Total Sales
-

Buyer's Agent in 2023
Melissa Meneses
Dickson Realty
(775) 354-6401
4 in this area
43 Total Sales
-
D
Seller's Agent in 2015
Don Haag
Ferrari-Lund R.E. Sparks
-

Buyer's Agent in 2015
Gary Edwards
Dickson Realty
(775) 313-3600
1 in this area
52 Total Sales
Map
Source: Northern Nevada Regional MLS
MLS Number: 230008123
APN: 028-276-03
- 2455 Coppa Way
- 335 York Way
- 705 York Way
- 2181 Nelson Way
- 1945 4th St Unit 10
- 1940 4th St Unit 50
- 1940 4th St Unit 44
- 250 Galleron Way
- 655 Gault Way
- 151 Quail St
- 10 Sheridan Way
- 55 E Richards Way
- 31 Sheridan Way
- 40 Sheridan Way
- 109 M St
- 2579 11th St
- 621 Steffanie Way
- 1006 Greenbrae Dr
- 630 J St
- 1124 Sbragia Way


