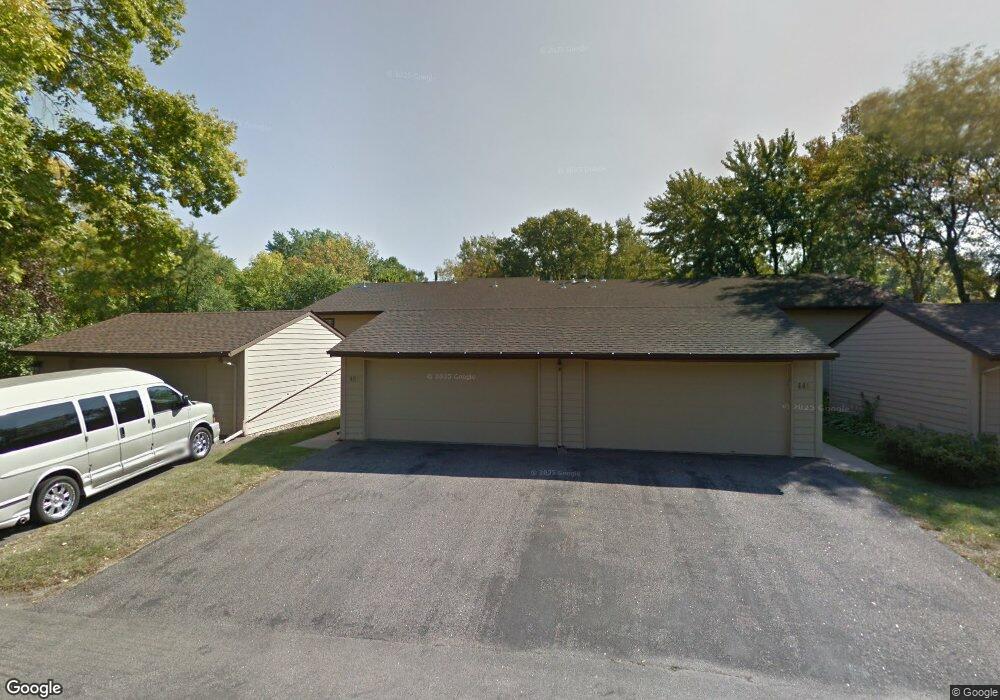450 W Eagle Lake Dr Maple Grove, MN 55369
Estimated Value: $277,000 - $288,618
3
Beds
2
Baths
1,650
Sq Ft
$172/Sq Ft
Est. Value
About This Home
This home is located at 450 W Eagle Lake Dr, Maple Grove, MN 55369 and is currently estimated at $283,405, approximately $171 per square foot. 450 W Eagle Lake Dr is a home located in Hennepin County with nearby schools including Cedar Island Elementary School, Maple Grove Middle School, and Osseo Senior High School.
Ownership History
Date
Name
Owned For
Owner Type
Purchase Details
Closed on
Jun 15, 2022
Sold by
Marie Geerdes Jean
Bought by
Westby Susan K
Current Estimated Value
Purchase Details
Closed on
Jan 14, 2005
Sold by
Weidt John R
Bought by
Geerdes Jean M
Purchase Details
Closed on
Apr 6, 1998
Sold by
Weidt Carol J
Bought by
Weidt John R
Create a Home Valuation Report for This Property
The Home Valuation Report is an in-depth analysis detailing your home's value as well as a comparison with similar homes in the area
Home Values in the Area
Average Home Value in this Area
Purchase History
| Date | Buyer | Sale Price | Title Company |
|---|---|---|---|
| Westby Susan K | $295,000 | All American Title | |
| Geerdes Jean M | $180,000 | -- | |
| Weidt John R | $93,000 | -- |
Source: Public Records
Tax History Compared to Growth
Tax History
| Year | Tax Paid | Tax Assessment Tax Assessment Total Assessment is a certain percentage of the fair market value that is determined by local assessors to be the total taxable value of land and additions on the property. | Land | Improvement |
|---|---|---|---|---|
| 2024 | $3,164 | $276,700 | $75,300 | $201,400 |
| 2023 | $2,989 | $265,100 | $71,500 | $193,600 |
| 2022 | $2,541 | $270,700 | $66,700 | $204,000 |
| 2021 | $2,429 | $223,100 | $52,700 | $170,400 |
| 2020 | $2,302 | $210,500 | $46,000 | $164,500 |
| 2019 | $2,234 | $193,100 | $37,900 | $155,200 |
| 2018 | $2,094 | $179,100 | $48,600 | $130,500 |
| 2017 | $1,952 | $152,500 | $43,000 | $109,500 |
| 2016 | $1,871 | $145,500 | $46,000 | $99,500 |
| 2015 | $1,903 | $144,100 | $47,800 | $96,300 |
| 2014 | -- | $122,300 | $41,300 | $81,000 |
Source: Public Records
Map
Nearby Homes
- 11081 69th Ave N
- 11081 69th Place N
- 11053 N Eagle Lake Blvd
- 6942 Ives Ln N
- 7087 Wellington Ln N
- 6905 Ives Ln N
- 7285 Kirkwood Ln N
- 6220 Kirkwood Ln N
- 12585 74th Ave N
- 6640 Flag Ave N
- 6242 Magda Dr Unit C
- Lot 016 63rd Ave N
- 12688 74th Ave N Unit 36
- 6608 Edgemont Blvd N
- 5829 Forestview Ln N
- 5800 Forestview Ln N
- 6325 Decatur Ave N
- 8924 66th Ave N
- 11535 57th Ave N
- 10955 57th Ave N
- 449 W Eagle Lake Dr
- 451 W Eagle Lake Dr
- 448 W Eagle Lake Dr
- 445 W Eagle Lake Dr
- 444 W Eagle Lake Dr
- 443 W Eagle Lake Dr
- 442 W Eagle Lake Dr
- 420 W Eagle Lake Dr
- 421 W Eagle Lake Dr
- 422 W Eagle Lake Dr
- 441 W Eagle Lake Dr
- 423 W Eagle Lake Dr
- 440 W Eagle Lake Dr
- 433 W Eagle Lake Dr
- 401 W Eagle Lake Dr
- 434 W Eagle Lake Dr
- 402 W Eagle Lake Dr
- 412 W Eagle Lake Dr
- 411 W Eagle Lake Dr
- 403 W Eagle Lake Dr
