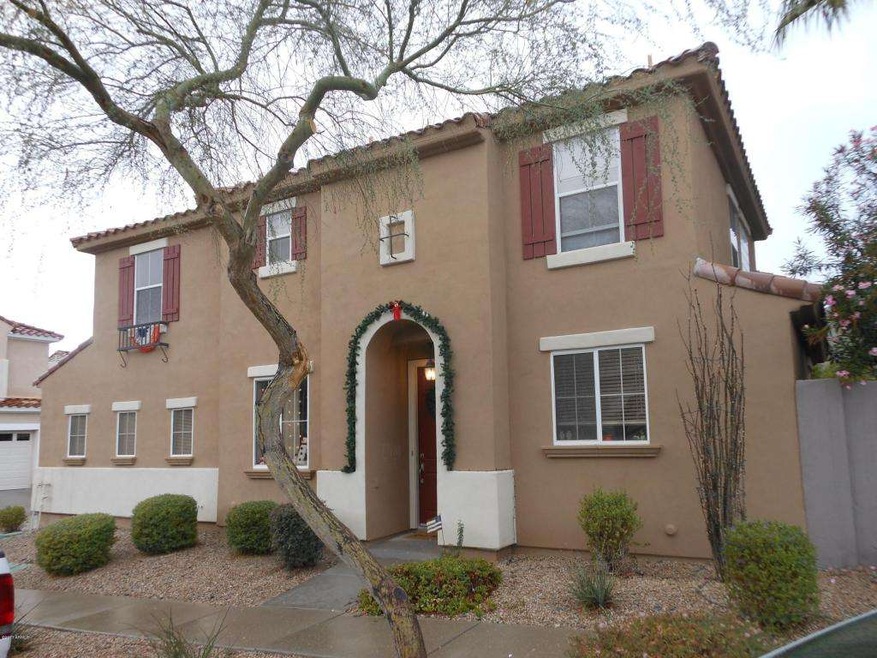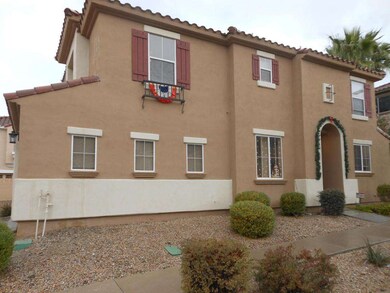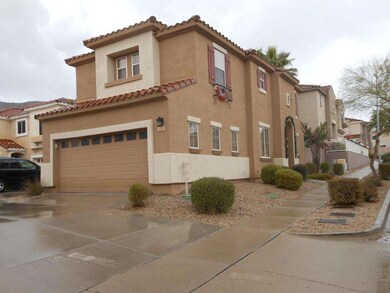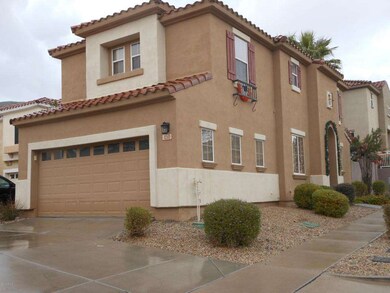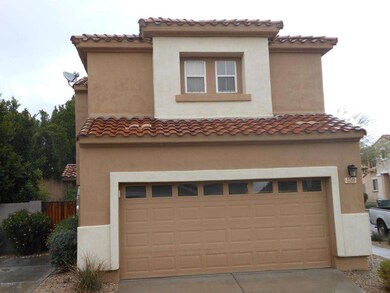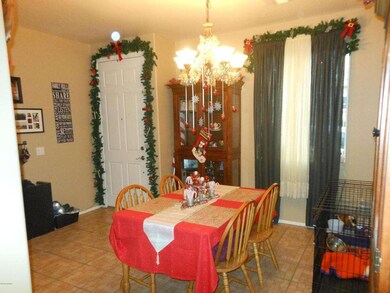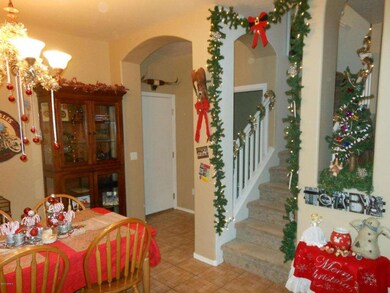
450 W Mountain Sage Dr Phoenix, AZ 85045
Ahwatukee NeighborhoodHighlights
- Above Ground Spa
- Mountain View
- Double Pane Windows
- Kyrene de los Cerritos School Rated A
- Covered patio or porch
- Dual Vanity Sinks in Primary Bathroom
About This Home
As of February 2014**IF YOU WANT TO LIVE IN THE FOOTHILLS THIS IS ONLY 1 OF A FEW HOMES AT THIS amazing PRICE**BOASTING $1,000,000 VIEWS AND SURROUNDED BY $1,000,000 HOMES**THIS HOME HAS SOME spectacular MOUNTAIN VIEWS AND IS CLOSE TO SCHOOLS AND SHOPPING**HOME FEATURES A NO MAINTENANCE FRONT YARD, NEWER CARPET AND PAINT, TILE DOWNSTAIRS, A CUSTOM BACKSPLASH IN THE KITCHEN, AND VENETIAN PLASTER IN THE DOWNSTAIRS BATHROOM**WASHER/DRYER/REFRIGERATOR INCLUDED**THE LOW MAINTENANCE BACKYARD RETREAT FEATURES A JACUZZI AND TIERED SITTING AREAS--PERFECT PLACE TO UNWIND AFTER A LONG DAY**THIS NEIGHBORHOOD IS A ONE OF A KIND TUSCAN STYLE JEWEL**
Last Agent to Sell the Property
Momentum Brokers LLC License #SA531134000 Listed on: 12/20/2013
Co-Listed By
Brittany Shaw
Keller Williams Realty East Valley License #SA637955000
Last Buyer's Agent
Jennifer Brewer-Schell
Berkshire Hathaway HomeServices Arizona Properties License #SA639082000
Home Details
Home Type
- Single Family
Est. Annual Taxes
- $1,385
Year Built
- Built in 1999
Lot Details
- 2,841 Sq Ft Lot
- Desert faces the front and back of the property
- Block Wall Fence
- Front and Back Yard Sprinklers
HOA Fees
Parking
- 2 Car Garage
Home Design
- Wood Frame Construction
- Tile Roof
- Stucco
Interior Spaces
- 1,556 Sq Ft Home
- 2-Story Property
- Ceiling Fan
- Double Pane Windows
- Mountain Views
Kitchen
- Breakfast Bar
- Built-In Microwave
Flooring
- Carpet
- Tile
Bedrooms and Bathrooms
- 3 Bedrooms
- Primary Bathroom is a Full Bathroom
- 2.5 Bathrooms
- Dual Vanity Sinks in Primary Bathroom
- Bathtub With Separate Shower Stall
Outdoor Features
- Above Ground Spa
- Covered patio or porch
Schools
- Kyrene De Los Cerritos Elementary School
- Kyrene Altadena Middle School
- Desert Vista Elementary High School
Utilities
- Refrigerated Cooling System
- Heating Available
- Cable TV Available
Community Details
- Association fees include ground maintenance, front yard maint
- Privada Association, Phone Number (480) 551-4300
- Foothills Club West Association, Phone Number (480) 551-4300
- Association Phone (480) 551-4300
- Built by Trend Homes
- Foothills Club West Subdivision
Listing and Financial Details
- Tax Lot 17
- Assessor Parcel Number 311-02-100
Ownership History
Purchase Details
Home Financials for this Owner
Home Financials are based on the most recent Mortgage that was taken out on this home.Purchase Details
Home Financials for this Owner
Home Financials are based on the most recent Mortgage that was taken out on this home.Purchase Details
Home Financials for this Owner
Home Financials are based on the most recent Mortgage that was taken out on this home.Purchase Details
Home Financials for this Owner
Home Financials are based on the most recent Mortgage that was taken out on this home.Purchase Details
Similar Homes in Phoenix, AZ
Home Values in the Area
Average Home Value in this Area
Purchase History
| Date | Type | Sale Price | Title Company |
|---|---|---|---|
| Warranty Deed | $207,000 | Security Title Agency | |
| Interfamily Deed Transfer | -- | Security Title Agency | |
| Warranty Deed | $165,000 | Chicago Title Insurance Co | |
| Joint Tenancy Deed | $140,338 | Chicago Title Insurance Co | |
| Cash Sale Deed | $216,000 | Chicago Title Insurance Co |
Mortgage History
| Date | Status | Loan Amount | Loan Type |
|---|---|---|---|
| Open | $154,201 | New Conventional | |
| Closed | $166,550 | New Conventional | |
| Closed | $164,000 | New Conventional | |
| Previous Owner | $168,000 | Unknown | |
| Previous Owner | $164,000 | Stand Alone Refi Refinance Of Original Loan | |
| Previous Owner | $25,000 | Credit Line Revolving | |
| Previous Owner | $131,750 | New Conventional | |
| Previous Owner | $115,300 | New Conventional |
Property History
| Date | Event | Price | Change | Sq Ft Price |
|---|---|---|---|---|
| 05/29/2025 05/29/25 | For Sale | $440,000 | +110.5% | $283 / Sq Ft |
| 02/28/2014 02/28/14 | Sold | $209,000 | -2.7% | $134 / Sq Ft |
| 12/20/2013 12/20/13 | For Sale | $214,900 | -- | $138 / Sq Ft |
Tax History Compared to Growth
Tax History
| Year | Tax Paid | Tax Assessment Tax Assessment Total Assessment is a certain percentage of the fair market value that is determined by local assessors to be the total taxable value of land and additions on the property. | Land | Improvement |
|---|---|---|---|---|
| 2025 | $2,077 | $23,818 | -- | -- |
| 2024 | $2,032 | $22,684 | -- | -- |
| 2023 | $2,032 | $32,380 | $6,470 | $25,910 |
| 2022 | $1,935 | $25,320 | $5,060 | $20,260 |
| 2021 | $2,019 | $23,160 | $4,630 | $18,530 |
| 2020 | $1,968 | $20,660 | $4,130 | $16,530 |
| 2019 | $1,906 | $19,310 | $3,860 | $15,450 |
| 2018 | $1,841 | $18,860 | $3,770 | $15,090 |
| 2017 | $1,757 | $17,430 | $3,480 | $13,950 |
| 2016 | $1,780 | $16,460 | $3,290 | $13,170 |
| 2015 | $1,594 | $17,080 | $3,410 | $13,670 |
Agents Affiliated with this Home
-
Keith DeChristina

Seller's Agent in 2025
Keith DeChristina
LPT Realty, LLC
(480) 241-9872
60 Total Sales
-
Sarah Ruiz
S
Seller Co-Listing Agent in 2025
Sarah Ruiz
LPT Realty, LLC
(480) 695-6002
5 in this area
567 Total Sales
-
Robert DeAndrea

Seller's Agent in 2014
Robert DeAndrea
Momentum Brokers LLC
(480) 980-5033
4 in this area
29 Total Sales
-
B
Seller Co-Listing Agent in 2014
Brittany Shaw
Keller Williams Realty East Valley
-
J
Buyer's Agent in 2014
Jennifer Brewer-Schell
Berkshire Hathaway HomeServices Arizona Properties
Map
Source: Arizona Regional Multiple Listing Service (ARMLS)
MLS Number: 5044920
APN: 311-02-100
- 421 W Mountain Sage Dr
- 14628 S 4th Dr
- 15550 S 5th Ave Unit 130
- 15550 S 5th Ave Unit 140
- 15550 S 5th Ave Unit 240
- 702 W Mountain Sky Ave
- 721 W Mountain Sky Ave
- 15825 S 1st Ave
- 15711 S 11th Ave
- 122 E Desert Wind Dr
- 14841 S 6th Place
- 136 E Desert Wind Dr
- 15033 S 6th Place
- 1431 W Mountain Sky Ave
- 16256 S 1st St
- 16432 S Mountain Stone Trail
- 16441 S Mountain Stone Trail
- 16047 S 14th Dr
- 753 E Mountain Sky Ave
- 408 E Silverwood Dr
