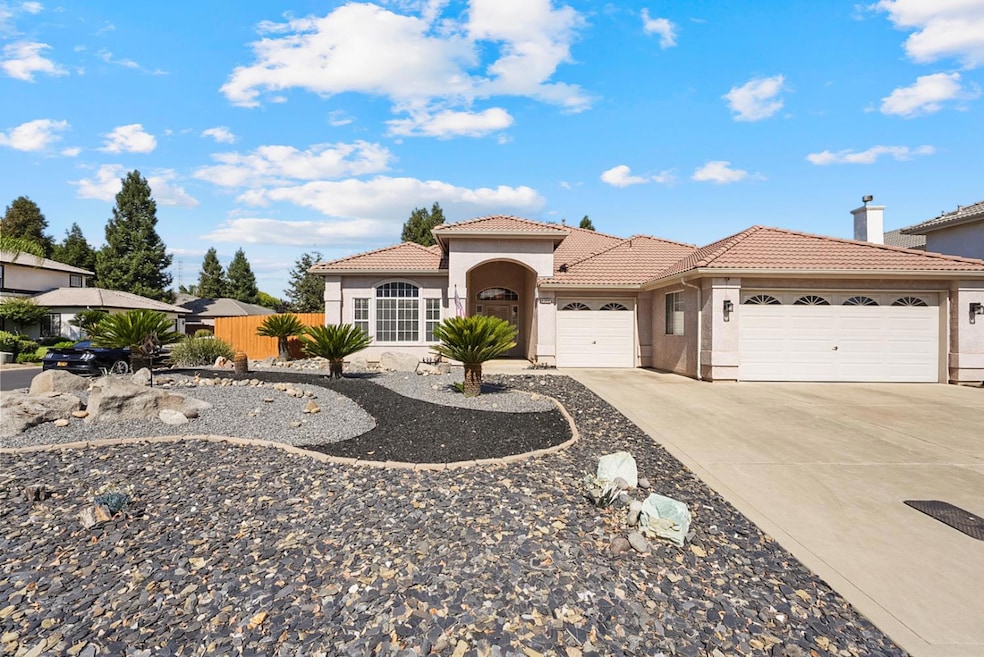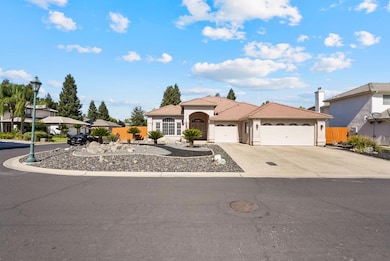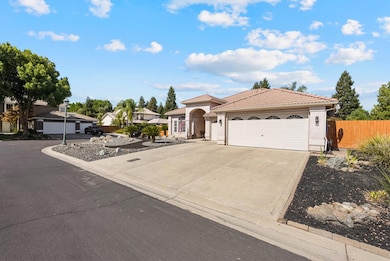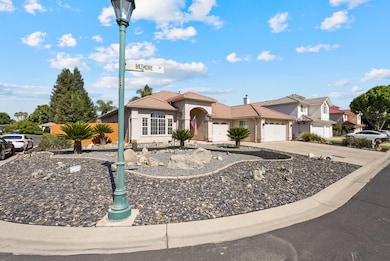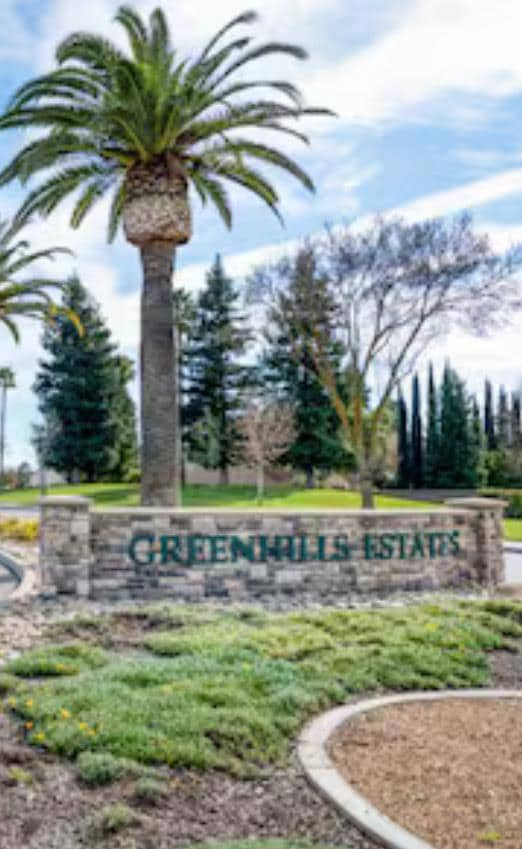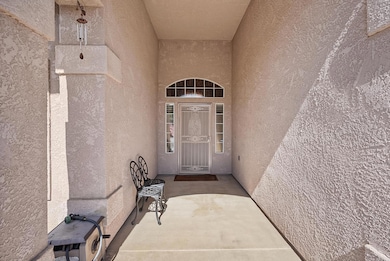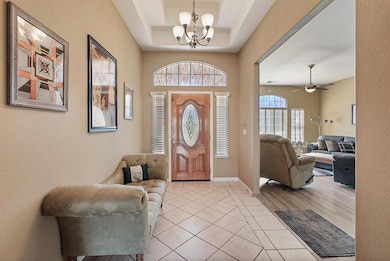4500 Biltmore St Chowchilla, CA 93610
Estimated payment $2,633/month
Highlights
- Access To Lake
- Gated Community
- Clubhouse
- Fitness Center
- Lake View
- Contemporary Architecture
About This Home
*Luxury Living Awaits in Greenhills Estates* Welcome to a masterpiece of luxury nestled within the gates of Greenhills Estates - Chowchilla's most exclusive, guard-gated community. This beautifully crafted 3-bedroom, 2-bathroom home offers over 2,300 square feet of refined living spaces designed to impress at every turn. Step through the doors and be greeted by soaring vaulted ceilings, rich natural light, and a flowing open-concept layout that exudes both sophistication and comfort. At the heart of the home lies a true elegant finishes - perfect for hosting and everyday luxury. The primary suite is your private sanctuary, featuring a spa-inspired bathroom complete with a deep soaking tub, a glass walk-in shower, dual vanities, and a generous walk-in closet designed for effortless living. Set in a community designed for the finest lifestyle, Greenhills Estates offers 24-hour guarded entry, security patrol, shimmering lakes, a resort-style swimming pool, a modern clubhouse, and immediate access to the picturesque Pheasant Run Golf Course - all just steps from your front door.
Home Details
Home Type
- Single Family
Year Built
- Built in 2001
Lot Details
- 10,186 Sq Ft Lot
- East Facing Home
- Security Fence
- Gated Home
- Wood Fence
- Back Yard Fenced
- Corner Lot
- Sprinklers on Timer
HOA Fees
- $219 Monthly HOA Fees
Parking
- 3 Car Attached Garage
- Front Facing Garage
- Garage Door Opener
Property Views
- Lake
- Golf Course
- Park or Greenbelt
Home Design
- Contemporary Architecture
- Slab Foundation
- Blown Fiberglass Insulation
- Tile Roof
- Stucco
Interior Spaces
- 2,360 Sq Ft Home
- 1-Story Property
- Cathedral Ceiling
- Ceiling Fan
- Stone Fireplace
- Great Room
- Family Room
- Living Room
- Dining Room
- Storage
Kitchen
- Breakfast Area or Nook
- Double Oven
- Built-In Gas Oven
- Built-In Gas Range
- Microwave
- Ice Maker
- Dishwasher
- Kitchen Island
- Disposal
Flooring
- Wood
- Vinyl
Bedrooms and Bathrooms
- 3 Bedrooms
- Separate Bedroom Exit
- Walk-In Closet
- 2 Full Bathrooms
- Tile Bathroom Countertop
- Secondary Bathroom Double Sinks
- Soaking Tub
- Separate Shower
Laundry
- Laundry Room
- Laundry Cabinets
Home Security
- Security Gate
- Carbon Monoxide Detectors
- Fire and Smoke Detector
Outdoor Features
- Outside Bathroom Access
- Access To Lake
- Covered Courtyard
- Pergola
Utilities
- Central Heating and Cooling System
- Underground Utilities
- 220 Volts
- Water Heater
- High Speed Internet
- Cable TV Available
Listing and Financial Details
- Assessor Parcel Number 014-090-035
Community Details
Overview
- Association fees include organized activities, pool, security, sewer, ground maintenance
- Mandatory home owners association
Amenities
- Clubhouse
Recreation
- Fitness Center
Security
- Security Guard
- Controlled Access
- Gated Community
- Building Fire Alarm
Map
Home Values in the Area
Average Home Value in this Area
Tax History
| Year | Tax Paid | Tax Assessment Tax Assessment Total Assessment is a certain percentage of the fair market value that is determined by local assessors to be the total taxable value of land and additions on the property. | Land | Improvement |
|---|---|---|---|---|
| 2025 | $2,138 | $207,112 | $62,796 | $144,316 |
| 2023 | $2,138 | $199,071 | $60,358 | $138,713 |
| 2022 | $1,996 | $195,169 | $59,175 | $135,994 |
| 2021 | $1,967 | $191,343 | $58,015 | $133,328 |
| 2020 | $1,915 | $189,382 | $57,421 | $131,961 |
| 2019 | $1,897 | $185,670 | $56,296 | $129,374 |
| 2018 | $1,854 | $182,031 | $55,193 | $126,838 |
| 2017 | $1,823 | $178,462 | $54,111 | $124,351 |
| 2016 | $1,733 | $174,963 | $53,050 | $121,913 |
| 2015 | $1,711 | $172,336 | $52,254 | $120,082 |
| 2014 | $1,679 | $168,961 | $51,231 | $117,730 |
Property History
| Date | Event | Price | List to Sale | Price per Sq Ft |
|---|---|---|---|---|
| 10/13/2025 10/13/25 | Price Changed | $425,000 | 0.0% | $180 / Sq Ft |
| 10/13/2025 10/13/25 | For Sale | $425,000 | -3.1% | $180 / Sq Ft |
| 10/10/2025 10/10/25 | Off Market | $438,500 | -- | -- |
| 10/01/2025 10/01/25 | Price Changed | $438,500 | -2.6% | $186 / Sq Ft |
| 07/28/2025 07/28/25 | Price Changed | $450,000 | -3.2% | $191 / Sq Ft |
| 07/18/2025 07/18/25 | For Sale | $465,000 | -- | $197 / Sq Ft |
Purchase History
| Date | Type | Sale Price | Title Company |
|---|---|---|---|
| Grant Deed | -- | None Listed On Document | |
| Interfamily Deed Transfer | -- | Chicago Title Company | |
| Grant Deed | $165,000 | Chicago Title Company | |
| Trustee Deed | $130,123 | None Available | |
| Interfamily Deed Transfer | -- | Chicago Title | |
| Grant Deed | $235,000 | First American Title Co | |
| Grant Deed | $196,000 | First American Title Co |
Mortgage History
| Date | Status | Loan Amount | Loan Type |
|---|---|---|---|
| Previous Owner | $97,900 | New Conventional | |
| Previous Owner | $265,000 | New Conventional | |
| Previous Owner | $188,000 | No Value Available | |
| Previous Owner | $203,000 | No Value Available | |
| Closed | $47,000 | No Value Available |
Source: MetroList
MLS Number: 225095426
APN: 014-090-035
- 4525 Biltmore St
- 4115 Bella Vista St
- 4140 Bella Vista St
- 3165 Augusta St
- 6125 Del Monte Ct
- 3030 Golf Dr W
- 2110 Conadria Ave
- 5170 Coronado St
- 7360 Edgewater St
- 2045 Conadria Ave
- 8340 Lake Shore Dr
- 8230 Lake Shore Dr
- 2310 Capri
- 8360 Lake Shore Dr
- 8385 Lake Shore Dr
- 8185 Lake Shore Dr
- 8440 Lake Shore Dr
- 10340 Keystone Dr
- 13045 Ridgewood Way
- 14035 Spyglass Cir
- 8800 Laguna Dr
- 445 S 2nd St Unit 449
- 300 Myer Dr
- 549 Plum Way
- 0 Ave 19 1 2 Unit 640315
- 17495 Melba Dr E
- 2190 N Schnoor Ave
- 2300 Riverview Dr
- 801 N Granada Dr
- 701 N Granada Dr
- 711 Linden St
- 620 Mainberry Dr
- 700 S Granada Dr
- 1712 Howard Rd
- 175 Dwyer St
- 1725 E Cleveland Ave
- 117 S K St Unit A
- 533 St Julien Dr
- 625 S Madera Ave
- 221 Dylan St
