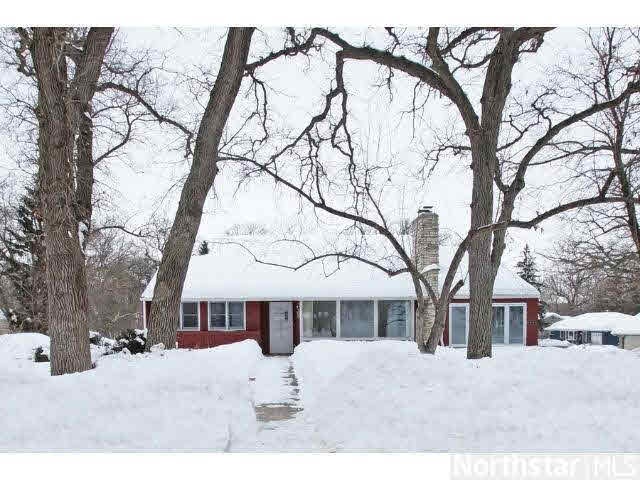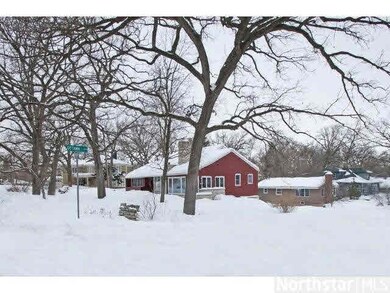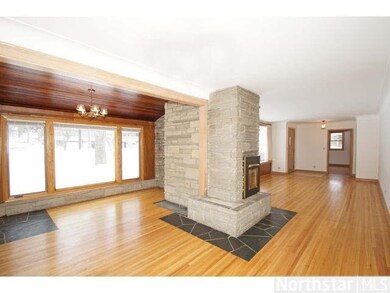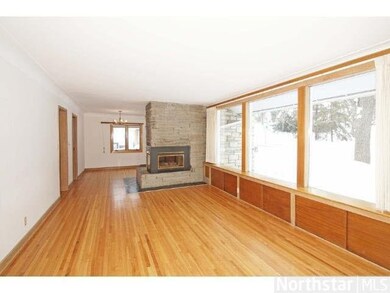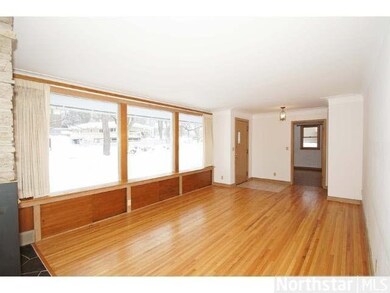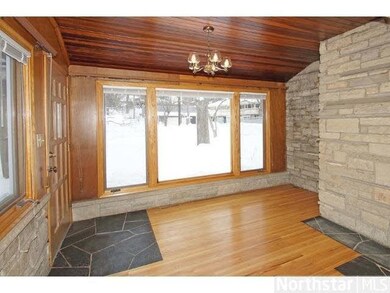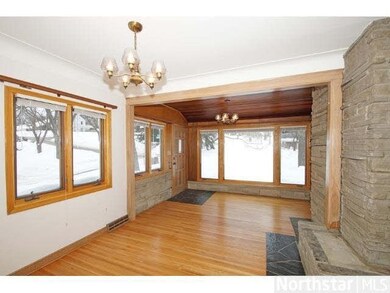
4500 Morningside Rd St. Louis Park, MN 55416
Minikahda Vista NeighborhoodEstimated Value: $836,000 - $974,000
Highlights
- Wood Flooring
- 1 Car Attached Garage
- Patio
- Formal Dining Room
- Woodwork
- 3-minute walk to Browndale Park
About This Home
As of May 2014This home is located at 4500 Morningside Rd, St. Louis Park, MN 55416 since 17 March 2014 and is currently estimated at $884,635, approximately $299 per square foot. This property was built in 1951. 4500 Morningside Rd is a home located in Hennepin County with nearby schools including Susan Lindgren Elementary School, St. Louis Park Middle School, and St. Louis Park High School.
Last Agent to Sell the Property
Alexander Boylan
Edina Realty, Inc. Listed on: 03/17/2014
Last Buyer's Agent
Stacy Sullivan
Edina Realty, Inc.
Home Details
Home Type
- Single Family
Est. Annual Taxes
- $5,948
Year Built
- Built in 1951
Lot Details
- 0.29 Acre Lot
- Lot Dimensions are 87x126x125
- Partially Fenced Property
- Irregular Lot
- Sprinkler System
Home Design
- Brick Exterior Construction
- Asphalt Shingled Roof
- Wood Siding
Interior Spaces
- 4-Story Property
- Woodwork
- Gas Fireplace
- Formal Dining Room
- Washer and Dryer Hookup
Kitchen
- Range
- Dishwasher
Flooring
- Wood
- Tile
Bedrooms and Bathrooms
- 4 Bedrooms
- 3 Full Bathrooms
Partially Finished Basement
- Walk-Out Basement
- Basement Fills Entire Space Under The House
- Block Basement Construction
Parking
- 1 Car Attached Garage
- Driveway
Outdoor Features
- Patio
Utilities
- Forced Air Heating and Cooling System
- Water Softener is Owned
Listing and Financial Details
- Assessor Parcel Number 0702824310139
Ownership History
Purchase Details
Home Financials for this Owner
Home Financials are based on the most recent Mortgage that was taken out on this home.Purchase Details
Home Financials for this Owner
Home Financials are based on the most recent Mortgage that was taken out on this home.Purchase Details
Purchase Details
Home Financials for this Owner
Home Financials are based on the most recent Mortgage that was taken out on this home.Similar Homes in the area
Home Values in the Area
Average Home Value in this Area
Purchase History
| Date | Buyer | Sale Price | Title Company |
|---|---|---|---|
| Beruersen Andrew | $820,000 | Burnet Title | |
| Borree Cassandra S | $661,000 | Burnet Title | |
| Joanna L Johnson Revocable Trust | $650,000 | Titlesmart Inc | |
| Sullivan Renovation Inc | $320,000 | Edina Realty Title Inc |
Mortgage History
| Date | Status | Borrower | Loan Amount |
|---|---|---|---|
| Previous Owner | Beruersen Andrew | $773,300 | |
| Previous Owner | Borree Cassandra S | $394,000 | |
| Previous Owner | Sullivan Renovation Inc | $4,000,000 |
Property History
| Date | Event | Price | Change | Sq Ft Price |
|---|---|---|---|---|
| 05/06/2014 05/06/14 | Sold | $320,000 | -3.0% | $108 / Sq Ft |
| 03/17/2014 03/17/14 | Pending | -- | -- | -- |
| 03/17/2014 03/17/14 | For Sale | $329,950 | -- | $112 / Sq Ft |
Tax History Compared to Growth
Tax History
| Year | Tax Paid | Tax Assessment Tax Assessment Total Assessment is a certain percentage of the fair market value that is determined by local assessors to be the total taxable value of land and additions on the property. | Land | Improvement |
|---|---|---|---|---|
| 2023 | $11,530 | $799,100 | $404,200 | $394,900 |
| 2022 | $10,100 | $787,900 | $385,000 | $402,900 |
| 2021 | $9,571 | $707,900 | $334,800 | $373,100 |
| 2020 | $9,714 | $681,200 | $318,900 | $362,300 |
| 2019 | $10,063 | $666,100 | $303,800 | $362,300 |
| 2018 | $10,047 | $666,100 | $289,400 | $376,700 |
| 2017 | $9,641 | $639,800 | $228,800 | $411,000 |
| 2016 | $9,715 | $624,000 | $216,200 | $407,800 |
| 2015 | $5,337 | $351,700 | $202,100 | $149,600 |
| 2014 | -- | $350,000 | $191,600 | $158,400 |
Agents Affiliated with this Home
-
A
Seller's Agent in 2014
Alexander Boylan
Edina Realty, Inc.
-
S
Buyer's Agent in 2014
Stacy Sullivan
Edina Realty, Inc.
Map
Source: REALTOR® Association of Southern Minnesota
MLS Number: 4589076
APN: 07-028-24-31-0139
- 4401 Littel St
- 4212 Princeton Ave
- 4236 Salem Ave
- 4113 Monterey Ave
- 4304 W 42nd St
- 4128 W 45th St
- 4404 Sunnyside Rd
- 4304 Brook Ave S
- 4113 W 42nd St
- 4378 Browndale Ave
- 4012 Monterey Ave
- 4017 Raleigh Ave
- 4507 Arden Ave
- 4132 Vernon Ave S Unit A101
- 4370 Mackey Ave
- 4512 Moorland Ave
- 5521 W 42nd St
- 4312 France Ave S
- 4360 France Ave S Unit 2
- 4216 France Ave S
- 4500 Morningside Rd
- 4500 Morningside Rd
- 4274 Ottawa Ave S
- 4520 Morningside Rd
- 4270 Ottawa Ave S
- 4305 Wooddale Ave
- 4281 Ottawa Ave S
- 4287 Ottawa Ave S
- 4273 Wooddale Ave S
- 4305 Wooddale Ave
- 4501 Morningside Rd
- 4269 4269 Ottawa-Avenue-s
- 4273 Ottawa Ave S
- 4268 Ottawa Ave S
- 4271 Wooddale Ave S
- 4315 Wooddale Ave
- 4269 Ottawa Ave S
- 4306 Oakdale Ave S
- 4269 Wooddale Ave S
- 4264 Ottawa Ave S
