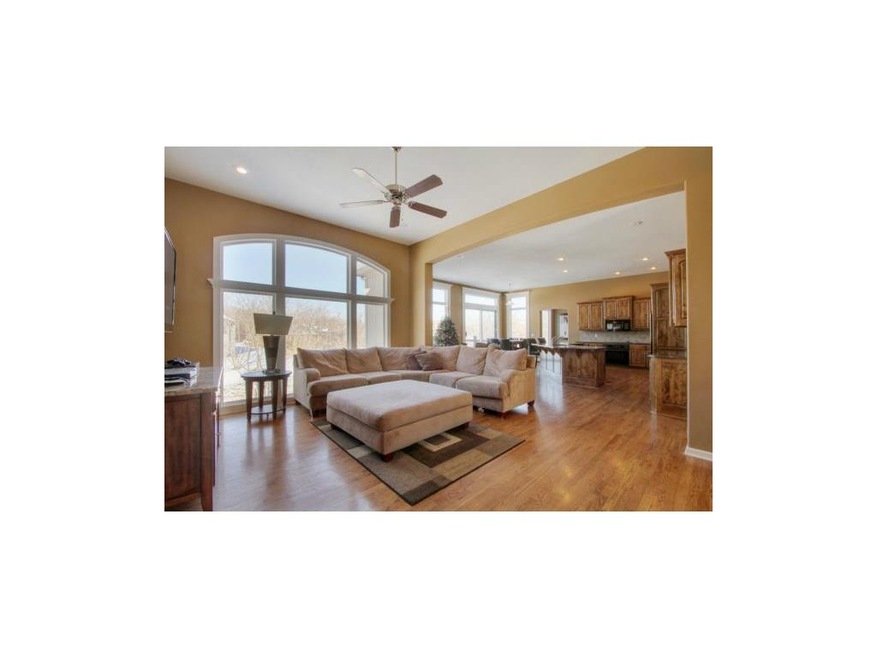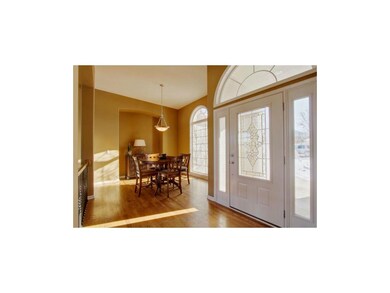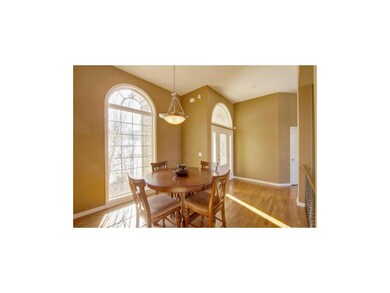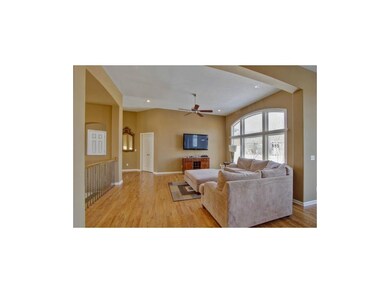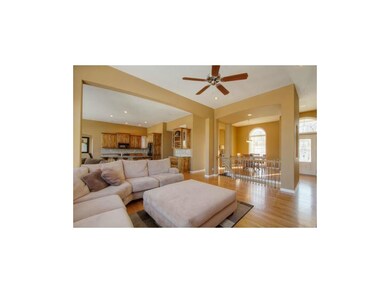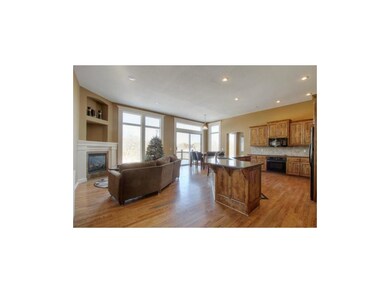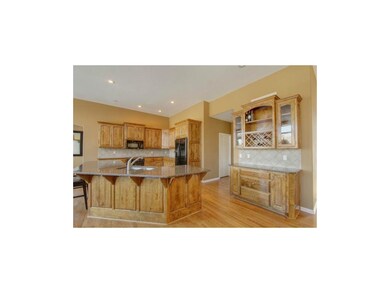
4500 NE Ridgeline Cir Lees Summit, MO 64064
Highlights
- Deck
- Family Room with Fireplace
- Ranch Style House
- Chapel Lakes Elementary School Rated A
- Vaulted Ceiling
- Wood Flooring
About This Home
As of January 2024Large treed lot with extra privacy. Two bedrooms on main level w/two baths; three bedrooms and two baths on lower level walk out. Hearth room with eat in kitchen, great room, and dining area on main level. Walk-in pantry, new paint & stair carpet. Granite countertops in kitchen. Family room w/fireplace on lower level with incredibly high ceilings
Last Agent to Sell the Property
ReeceNichols - Parkville License #2004008927 Listed on: 01/31/2014

Last Buyer's Agent
Wilma Brown
ReeceNichols Shewmaker License #1999028632
Home Details
Home Type
- Single Family
Est. Annual Taxes
- $7,200
Year Built
- Built in 2006
Lot Details
- Cul-De-Sac
- Sprinkler System
- Many Trees
HOA Fees
- $33 Monthly HOA Fees
Parking
- 3 Car Attached Garage
- Front Facing Garage
Home Design
- Ranch Style House
- Traditional Architecture
- Composition Roof
- Wood Siding
- Stucco
Interior Spaces
- 3,800 Sq Ft Home
- Wet Bar: Built-in Features, Ceramic Tiles, All Carpet, Walk-In Closet(s), Double Vanity, Shower Over Tub, Fireplace, Wet Bar, Separate Shower And Tub, Ceiling Fan(s), Wood Floor, Kitchen Island, Pantry
- Built-In Features: Built-in Features, Ceramic Tiles, All Carpet, Walk-In Closet(s), Double Vanity, Shower Over Tub, Fireplace, Wet Bar, Separate Shower And Tub, Ceiling Fan(s), Wood Floor, Kitchen Island, Pantry
- Vaulted Ceiling
- Ceiling Fan: Built-in Features, Ceramic Tiles, All Carpet, Walk-In Closet(s), Double Vanity, Shower Over Tub, Fireplace, Wet Bar, Separate Shower And Tub, Ceiling Fan(s), Wood Floor, Kitchen Island, Pantry
- Skylights
- Shades
- Plantation Shutters
- Drapes & Rods
- Family Room with Fireplace
- 2 Fireplaces
- Great Room
- Formal Dining Room
- Laundry on main level
Kitchen
- Eat-In Kitchen
- Kitchen Island
- Granite Countertops
- Laminate Countertops
Flooring
- Wood
- Wall to Wall Carpet
- Linoleum
- Laminate
- Stone
- Ceramic Tile
- Luxury Vinyl Plank Tile
- Luxury Vinyl Tile
Bedrooms and Bathrooms
- 5 Bedrooms
- Cedar Closet: Built-in Features, Ceramic Tiles, All Carpet, Walk-In Closet(s), Double Vanity, Shower Over Tub, Fireplace, Wet Bar, Separate Shower And Tub, Ceiling Fan(s), Wood Floor, Kitchen Island, Pantry
- Walk-In Closet: Built-in Features, Ceramic Tiles, All Carpet, Walk-In Closet(s), Double Vanity, Shower Over Tub, Fireplace, Wet Bar, Separate Shower And Tub, Ceiling Fan(s), Wood Floor, Kitchen Island, Pantry
- 4 Full Bathrooms
- Double Vanity
- Whirlpool Bathtub
- Built-in Features
Basement
- Walk-Out Basement
- Basement Fills Entire Space Under The House
- Sub-Basement: Laundry
Outdoor Features
- Deck
- Enclosed patio or porch
Schools
- Chapel Lakes Elementary School
- Blue Springs South High School
Utilities
- Central Air
- Heat Pump System
Listing and Financial Details
- Assessor Parcel Number 43-620-19-15-00-0-00-000
Community Details
Overview
- Dalton's Ridge Subdivision
Recreation
- Community Pool
Ownership History
Purchase Details
Purchase Details
Home Financials for this Owner
Home Financials are based on the most recent Mortgage that was taken out on this home.Purchase Details
Home Financials for this Owner
Home Financials are based on the most recent Mortgage that was taken out on this home.Purchase Details
Home Financials for this Owner
Home Financials are based on the most recent Mortgage that was taken out on this home.Similar Homes in the area
Home Values in the Area
Average Home Value in this Area
Purchase History
| Date | Type | Sale Price | Title Company |
|---|---|---|---|
| Quit Claim Deed | -- | None Listed On Document | |
| Warranty Deed | -- | None Listed On Document | |
| Warranty Deed | -- | Kansas City Title Inc | |
| Corporate Deed | -- | Kansas City Title |
Mortgage History
| Date | Status | Loan Amount | Loan Type |
|---|---|---|---|
| Previous Owner | $555,750 | New Conventional | |
| Previous Owner | $313,500 | New Conventional | |
| Previous Owner | $346,750 | New Conventional | |
| Previous Owner | $322,000 | Unknown |
Property History
| Date | Event | Price | Change | Sq Ft Price |
|---|---|---|---|---|
| 01/31/2024 01/31/24 | Sold | -- | -- | -- |
| 12/01/2023 12/01/23 | For Sale | $585,000 | +50.4% | $135 / Sq Ft |
| 04/16/2014 04/16/14 | Sold | -- | -- | -- |
| 03/06/2014 03/06/14 | Pending | -- | -- | -- |
| 02/02/2014 02/02/14 | For Sale | $389,000 | -- | $102 / Sq Ft |
Tax History Compared to Growth
Tax History
| Year | Tax Paid | Tax Assessment Tax Assessment Total Assessment is a certain percentage of the fair market value that is determined by local assessors to be the total taxable value of land and additions on the property. | Land | Improvement |
|---|---|---|---|---|
| 2024 | $7,959 | $103,930 | $17,978 | $85,952 |
| 2023 | $7,816 | $103,930 | $13,536 | $90,394 |
| 2022 | $8,019 | $94,430 | $14,811 | $79,619 |
| 2021 | $8,012 | $94,430 | $14,811 | $79,619 |
| 2020 | $7,715 | $89,934 | $14,811 | $75,123 |
| 2019 | $7,478 | $89,934 | $14,811 | $75,123 |
| 2018 | $1,727,832 | $86,119 | $13,434 | $72,685 |
| 2017 | $7,382 | $86,119 | $13,434 | $72,685 |
| 2016 | $7,174 | $83,961 | $13,414 | $70,547 |
| 2014 | $7,064 | $82,156 | $12,538 | $69,618 |
Agents Affiliated with this Home
-

Seller's Agent in 2024
Dan Long Real Estate Team
Keller Williams Platinum Prtnr
(816) 200-2550
66 in this area
214 Total Sales
-
D
Seller Co-Listing Agent in 2024
Dan Long
Keller Williams Platinum Prtnr
(816) 200-2550
33 in this area
90 Total Sales
-

Buyer's Agent in 2024
Jessica Smotherman
RE/MAX Elite, REALTORS
(816) 590-6890
33 in this area
291 Total Sales
-

Seller's Agent in 2014
Candi Sweeney
ReeceNichols - Parkville
(816) 591-5590
2 in this area
178 Total Sales
-
A
Seller Co-Listing Agent in 2014
Ashley Sweeney-emmons
ReeceNichols - Parkville
(816) 728-2253
78 Total Sales
-
W
Buyer's Agent in 2014
Wilma Brown
ReeceNichols Shewmaker
Map
Source: Heartland MLS
MLS Number: 1866289
APN: 43-620-19-15-00-0-00-000
- 4501 NE Gateway Dr
- 4367 NE Hideaway Dr
- 4309 NE Blue Jay Cir
- 1317 NE Kenwood Dr
- 4240 NE Suwannee Dr
- 1500 NE Park Springs Terrace
- 4512 NE Parks Summit Terrace
- 4500 NE Parks Summit Terrace
- 1528 NE Park Springs Dr
- 1245 NE Goshen Dr
- 4513 NE Parks Summit Terrace
- 1600 NE Park Springs Terrace
- 1504 NE Stewart Place
- 1505 NE Stewart Ct
- 1609 NE Park Springs Terrace
- 4720 NE Gateway Dr
- 1517 NE Stewart Ct
- 1509 NE Stewart Ct
- 4312 NE Hideaway Dr
- 1213 NE Goshen Dr
