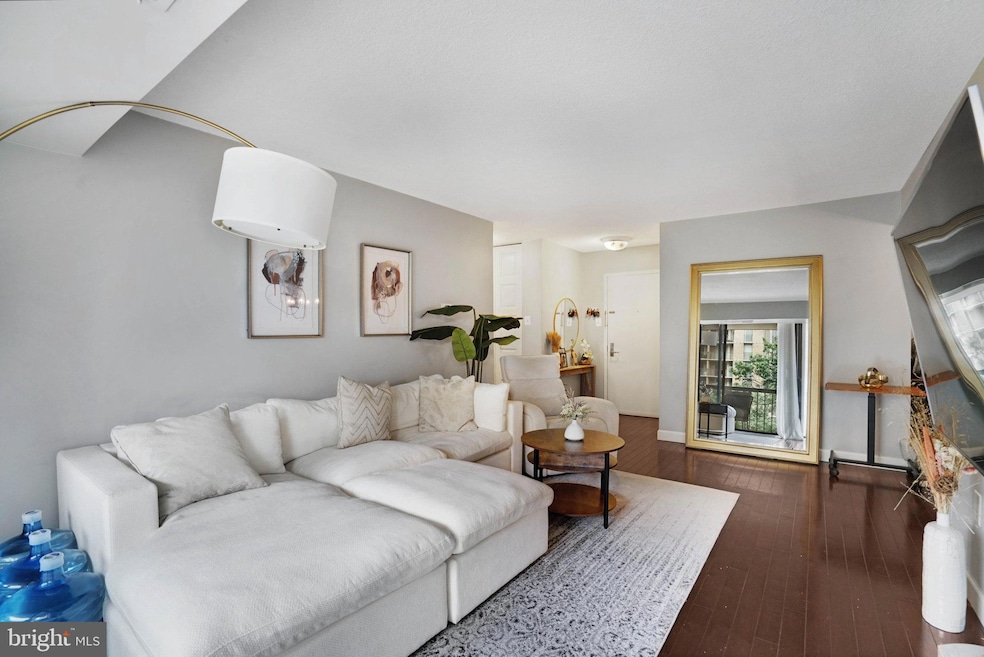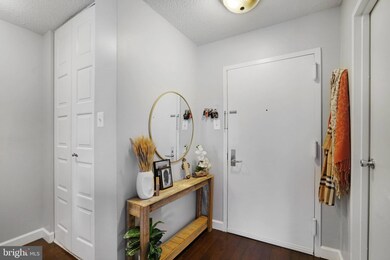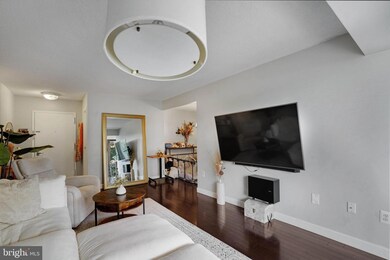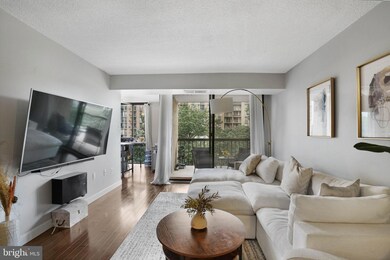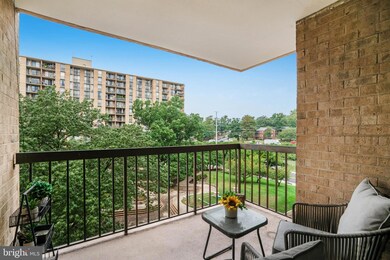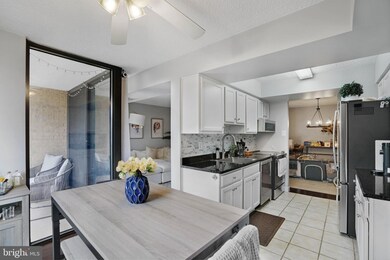
The Brittany 4500 S Four Mile Run Dr Unit 407 Floor 1 Arlington, VA 22204
Columbia Forest NeighborhoodHighlights
- Fitness Center
- City View
- Colonial Architecture
- Wakefield High School Rated A-
- Open Floorplan
- Clubhouse
About This Home
Imagine calling this luxurious 2-bedroom, 2-bathroom home your very own. Nestled on the 4th floor, this stunning unit boasts a private balcony with serene treetop views of the outer common area. As you enter, you're welcomed into the elegant living room and dining area, both seamlessly guiding you into a gourmet kitchen adorned with sleek stainless steel appliances and abundant cabinet space. Picture hosting guests in a setting that flows with such effortless grace. The sophisticated primary bedroom offers a spacious walk-in closet and access to the refined en-suite bathroom. Enjoy the convenience of in-unit washer and dryer hookups, enhancing your daily living experience. Expansive windows throughout the home invite ample natural light, creating a bright and airy atmosphere. Situated just a block away from the vibrant Columbia Pike, this Arlington residence promises a lifestyle of unparalleled convenience and elegance. For further details, contact the Co-Listing Agent, Blake Hardesty. VIDEO TOUR: 3D TOUR:
Listing Agent
(832) 244-3292 michele.barrera@compass.com Compass License #5006325 Listed on: 11/14/2025

Co-Listing Agent
(410) 652-0712 blake.hardesty@compass.com Compass License #SP40000971
Condo Details
Home Type
- Condominium
Year Built
- Built in 2005
HOA Fees
- $768 Monthly HOA Fees
Parking
- On-Street Parking
- Parking Lot
Property Views
- Courtyard
Home Design
- Colonial Architecture
- Entry on the 1st floor
- Brick Exterior Construction
Interior Spaces
- 1,152 Sq Ft Home
- Property has 1 Level
- Open Floorplan
- Ceiling height of 9 feet or more
- Ceiling Fan
- Sliding Windows
- Window Screens
- Sliding Doors
- Six Panel Doors
- Entrance Foyer
- Family Room Off Kitchen
- Dining Room
- Den
Kitchen
- Galley Kitchen
- Breakfast Area or Nook
- Electric Oven or Range
- Dishwasher
- Disposal
Flooring
- Wood
- Carpet
- Ceramic Tile
Bedrooms and Bathrooms
- 2 Main Level Bedrooms
- En-Suite Bathroom
- Walk-In Closet
- 2 Full Bathrooms
Laundry
- Laundry on main level
- Dryer
- Washer
Outdoor Features
- Outdoor Grill
Schools
- Wakefield High School
Utilities
- Forced Air Heating and Cooling System
- Natural Gas Water Heater
- Public Septic
Listing and Financial Details
- Residential Lease
- Security Deposit $2,550
- No Smoking Allowed
- 12-Month Min and 24-Month Max Lease Term
- Available 11/13/25
- Assessor Parcel Number 28-035-109
Community Details
Overview
- Association fees include common area maintenance, health club, parking fee, pool(s), recreation facility, snow removal, trash, water, security gate
- High-Rise Condominium
- The Brittany Condos
- Century South Subdivision
Amenities
- Picnic Area
- Common Area
- Game Room
- Billiard Room
- Community Center
- Meeting Room
- Recreation Room
Recreation
Pet Policy
- Pets allowed on a case-by-case basis
- Pet Deposit $500
Security
- Front Desk in Lobby
Map
About The Brittany
About the Listing Agent

Michele comes from a family of real estate professionals and is continuing that legacy with Compass. Originally born and raised in Texas, Michele moved to Virginia in 2015 with her husband, a Marine of 15 years. She gained her own passion for real estate while working as a property manager, helping tenants and landlords maintain their homes. After two years in property management, Michele decided to become a licensed transaction coordinator, aiding buyers, sellers, and investors in the steps
Michele's Other Listings
Source: Bright MLS
MLS Number: VAAR2065916
APN: 28-035-109
- 4500 S Four Mile Run Dr Unit 129
- 4500 S Four Mile Run Dr Unit 910
- 4500 S Four Mile Run Dr Unit 1218
- 4500 S Four Mile Run Dr Unit 220
- 4500 S Four Mile Run Dr Unit 816
- 4500 S Four Mile Run Dr Unit 426
- 4500 S Four Mile Run Dr Unit 304
- 4500 S Four Mile Run Dr Unit 732
- 4500 S Four Mile Run Dr Unit 1016
- 4600 S Four Mile Run Dr Unit 321
- 4600 S Four Mile Run Dr Unit 1203
- 4600 S Four Mile Run Dr Unit 421
- 4600 S Four Mile Run Dr Unit 842
- 4600 S Four Mile Run Dr Unit 301
- 4600 S Four Mile Run Dr Unit 423
- 4600 S Four Mile Run Dr Unit 1142
- 1509 S George Mason Dr Unit 1
- 1525 S George Mason Dr Unit 20
- 989 S Buchanan St Unit 312
- 989 S Buchanan St Unit 320
- 4500 S Four Mile Run Dr Unit 1218
- 4500 S Four Mile Run Dr Unit 304
- 4500 S Four Mile Run Dr Unit 202
- 4500 S Four Mile Run Dr Unit 918
- 1500 S George Mason Dr Unit 3
- 4600 S Four Mile Run Dr Unit 905
- 4600 S Four Mile Run Dr Unit 423
- 4600 S Four Mile Run Dr Unit 414
- 4600 S Four Mile Run Dr Unit 333
- 4600 S Four Mile Run Dr Unit 610
- 4600 S Four Mile Run Dr Unit 1219
- 4600 S Four Mile Run Dr Unit 920
- 1529 S George Mason Dr Unit 10
- 955 S Columbus St
- 989 S Buchanan St Unit 225
- 989 S Buchanan St Unit 208
- 989 S Buchanan St Unit 418
- 1618 S Taylor St
- 1028 S Edison St
- 4301 Columbia Pike
