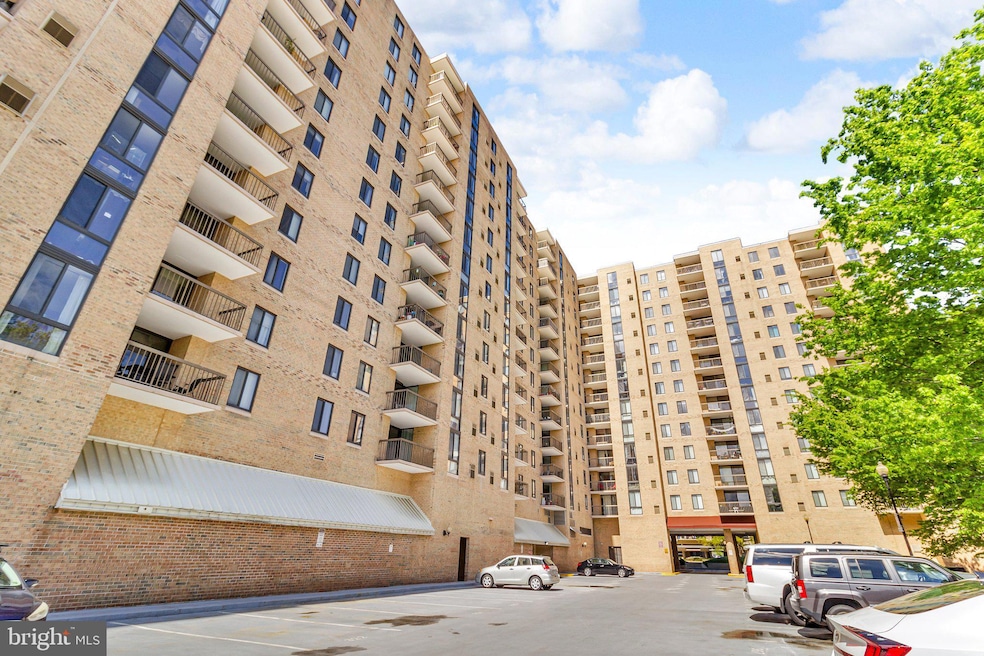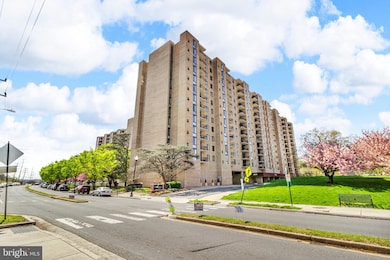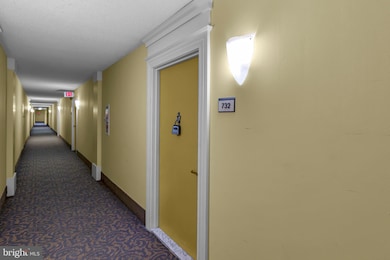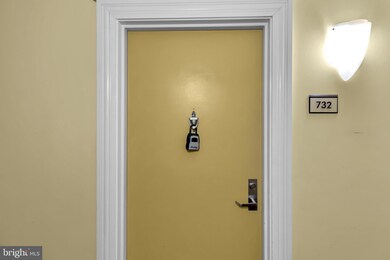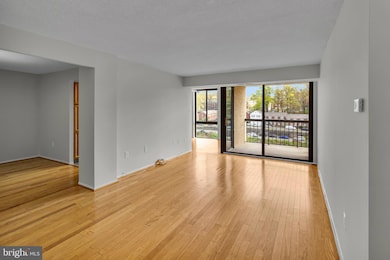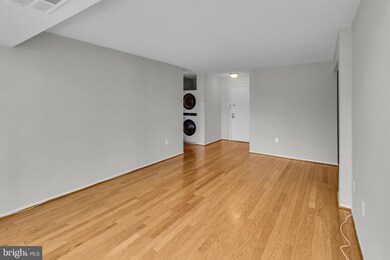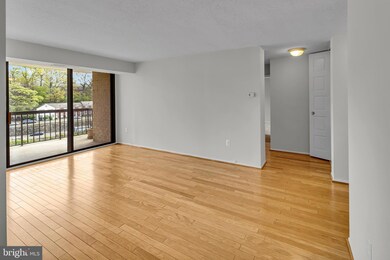
The Brittany 4500 S Four Mile Run Dr Unit 732 Arlington, VA 22204
Columbia Forest NeighborhoodEstimated payment $3,360/month
Highlights
- Popular Property
- Fitness Center
- Traditional Architecture
- Wakefield High School Rated A-
- Clubhouse
- Community Pool
About This Home
This spacious, newly-painted condo with neutral colors offers modern living and thoughtful upgrades throughout. With Two bedrooms and two full bathrooms, this home is both versatile and inviting. The gourmet kitchen features gleaming granite countertops, Floor-to-ceiling windows in the living room fill the space with natural light and Solid Hardwood Floor in the entire living and dinning room, while oversized sliding doors lead to a private balcony with gorgeous views of Arlington. The primary bedroom suite with new carpet offers ample space with a walk-in closet and a full ensuite bathroom. The second bedroom with new carpet is conveniently located near the hallway, along with a full bathroom featuring a tub and shower. You’ll also find a newer stackable washer and dryer for added convenience. HVAC 2023 . Enjoy the ease of an indoor parking space. Take advantage of the exceptional amenities, including: 24/7 front desk service/security, outdoor pool, recently renovated state-of-the-art fitness center, tennis courts, party room, conference room, and media rooms available for private events. The well maintained grounds include BBQ grills and picnic areas. Located just over a mile from Shirlington's shops and restaurants, this condo offers easy access to I-495, I-395, I-66, Route 50, and several scenic trails, including Four Mile Run and the Washington & Old Dominion. Minutes from Washington, D.C., Amazon HQ2, the Pentagon, Reagan National Airport, and the Metro bus shuttle, this home is perfect for those seeking both comfort and convenience. Don't miss the opportunity to make this bright, modern condo your new home!
Property Details
Home Type
- Condominium
Est. Annual Taxes
- $3,718
Year Built
- Built in 2005 | Remodeled in 2025
HOA Fees
- $782 Monthly HOA Fees
Parking
- 1 Car Direct Access Garage
- Assigned Parking
Home Design
- Traditional Architecture
Interior Spaces
- 1,163 Sq Ft Home
- Property has 1 Level
- Washer and Dryer Hookup
Bedrooms and Bathrooms
- 2 Main Level Bedrooms
- 2 Full Bathrooms
Schools
- Wakefield High School
Utilities
- Central Heating and Cooling System
- Electric Water Heater
Additional Features
- Accessible Elevator Installed
- Outdoor Grill
Listing and Financial Details
- Assessor Parcel Number 28-035-236
Community Details
Overview
- $200 Elevator Use Fee
- Association fees include pool(s), recreation facility, trash, water, snow removal, lawn maintenance, health club, common area maintenance, management
- High-Rise Condominium
- The Brittany Condominiums
- The Brittany Subdivision
Amenities
- Common Area
- Game Room
- Meeting Room
- Party Room
Recreation
- Community Playground
Pet Policy
- No Pets Allowed
Security
- Security Service
Map
About The Brittany
Home Values in the Area
Average Home Value in this Area
Tax History
| Year | Tax Paid | Tax Assessment Tax Assessment Total Assessment is a certain percentage of the fair market value that is determined by local assessors to be the total taxable value of land and additions on the property. | Land | Improvement |
|---|---|---|---|---|
| 2025 | $3,882 | $375,800 | $76,800 | $299,000 |
| 2024 | $3,718 | $359,900 | $76,800 | $283,100 |
| 2023 | $3,720 | $361,200 | $76,800 | $284,400 |
| 2022 | $3,640 | $353,400 | $76,800 | $276,600 |
| 2021 | $3,613 | $350,800 | $76,800 | $274,000 |
| 2020 | $3,318 | $323,400 | $41,900 | $281,500 |
| 2019 | $3,118 | $303,900 | $41,900 | $262,000 |
| 2018 | $3,009 | $299,100 | $41,900 | $257,200 |
| 2017 | $2,939 | $292,100 | $41,900 | $250,200 |
| 2016 | $2,827 | $285,300 | $41,900 | $243,400 |
| 2015 | $2,842 | $285,300 | $41,900 | $243,400 |
| 2014 | $2,798 | $280,900 | $41,900 | $239,000 |
Property History
| Date | Event | Price | Change | Sq Ft Price |
|---|---|---|---|---|
| 07/25/2025 07/25/25 | For Sale | $389,900 | -4.9% | $335 / Sq Ft |
| 06/13/2025 06/13/25 | Price Changed | $409,900 | -2.3% | $352 / Sq Ft |
| 06/04/2025 06/04/25 | Price Changed | $419,400 | 0.0% | $361 / Sq Ft |
| 05/27/2025 05/27/25 | Price Changed | $419,500 | -0.1% | $361 / Sq Ft |
| 05/23/2025 05/23/25 | Price Changed | $419,900 | -1.2% | $361 / Sq Ft |
| 04/29/2025 04/29/25 | Price Changed | $424,900 | -1.2% | $365 / Sq Ft |
| 04/12/2025 04/12/25 | For Sale | $429,900 | 0.0% | $370 / Sq Ft |
| 11/03/2024 11/03/24 | Rented | $2,200 | -6.4% | -- |
| 09/09/2024 09/09/24 | Price Changed | $2,350 | -2.1% | $2 / Sq Ft |
| 08/19/2024 08/19/24 | Price Changed | $2,400 | -2.0% | $2 / Sq Ft |
| 07/18/2024 07/18/24 | For Rent | $2,450 | +25.6% | -- |
| 04/15/2021 04/15/21 | Rented | $1,950 | -2.5% | -- |
| 03/30/2021 03/30/21 | Under Contract | -- | -- | -- |
| 03/01/2021 03/01/21 | For Rent | $2,000 | 0.0% | -- |
| 10/18/2019 10/18/19 | Rented | $2,000 | 0.0% | -- |
| 10/01/2019 10/01/19 | For Rent | $2,000 | -- | -- |
Purchase History
| Date | Type | Sale Price | Title Company |
|---|---|---|---|
| Trustee Deed | $376,000 | First American Title | |
| Special Warranty Deed | $360,000 | -- |
Mortgage History
| Date | Status | Loan Amount | Loan Type |
|---|---|---|---|
| Previous Owner | $360,000 | New Conventional |
Similar Homes in Arlington, VA
Source: Bright MLS
MLS Number: VAAR2055968
APN: 28-035-236
- 4500 S Four Mile Run Dr Unit 1218
- 4500 S Four Mile Run Dr Unit 304
- 4500 S Four Mile Run Dr Unit 426
- 4500 S Four Mile Run Dr Unit 927
- 4500 S Four Mile Run Dr Unit 807
- 4500 S Four Mile Run Dr Unit 816
- 4500 S Four Mile Run Dr Unit 211
- 4500 S Four Mile Run Dr Unit 1016
- 4500 S Four Mile Run Dr Unit 129
- 1506 S George Mason Dr Unit 22
- 4600 S Four Mile Run Dr Unit 139
- 4600 S Four Mile Run Dr Unit 718
- 4600 S Four Mile Run Dr Unit 102
- 4600 S Four Mile Run Dr Unit 526
- 4600 S Four Mile Run Dr Unit 907
- 4600 S Four Mile Run Dr Unit 911
- 4600 S Four Mile Run Dr Unit 1203
- 4600 S Four Mile Run Dr Unit 1119
- 4600 S Four Mile Run Dr Unit 1142
- 1519 S George Mason Dr Unit 10
- 4500 S Four Mile Run Dr Unit 520
- 4500 S Four Mile Run Dr Unit 1208
- 4500 S Four Mile Run Dr Unit 204
- 4500 S Four Mile Run Dr Unit 1109
- 4600 S Four Mile Run Dr Unit 819
- 1508 S George Mason Dr Unit 13
- 4422 S Four Mile Run Dr Unit townhouse
- 4600 S Four Mile Run Dr Unit 905
- 4600 S Four Mile Run Dr Unit 601
- 4400 S Four Mile Run Dr Unit 3
- 1511 S George Mason Dr Unit 3
- 1509 S George Mason Dr Unit 22
- 1509 S George Mason Dr Unit 21
- 1501 S George Mason Dr Unit 23
- 955 S Columbus St
- 989 S Buchanan St
- 989 S Buchanan St Unit 416
- 989 S Buchanan St Unit 223
- 989 S Buchanan St Unit 221
- 1151 S Edison St
