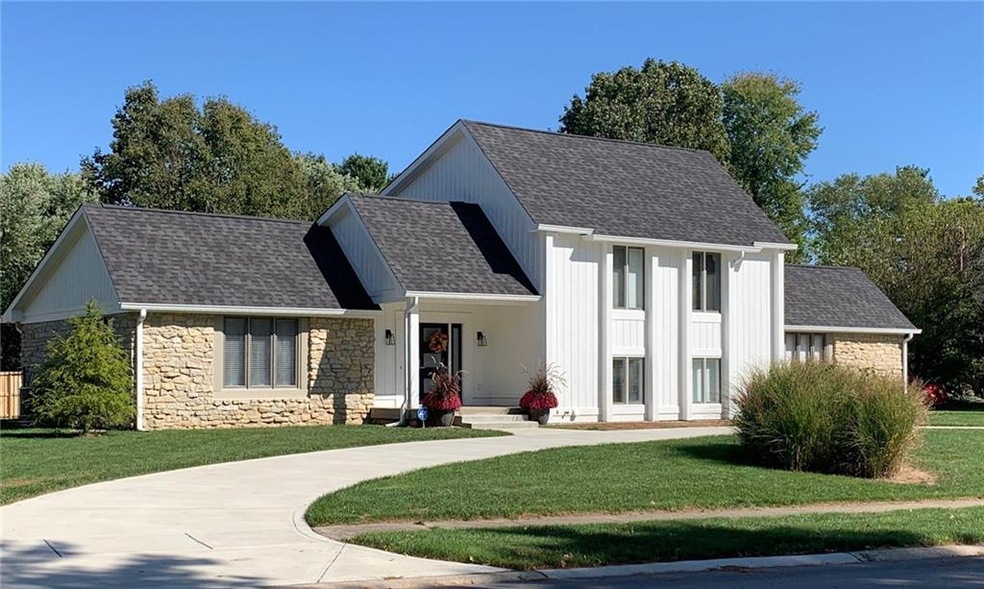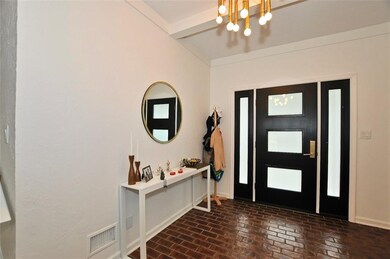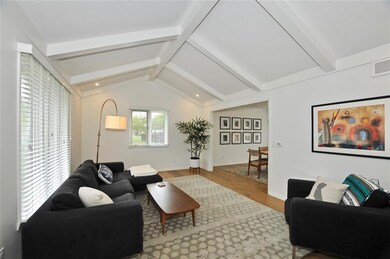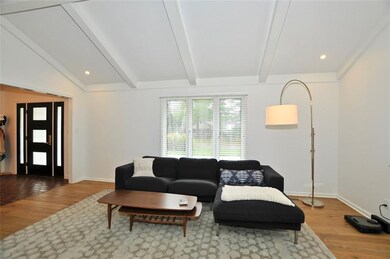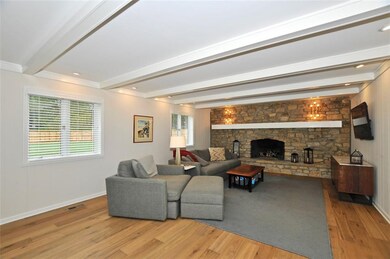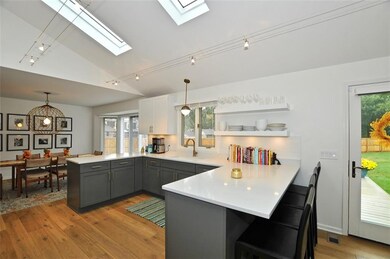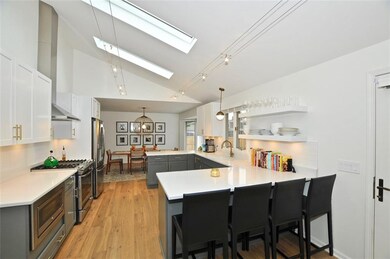
4500 Somerset Way S Carmel, IN 46033
East Carmel NeighborhoodEstimated Value: $525,000 - $811,000
Highlights
- Deck
- Traditional Architecture
- Formal Dining Room
- Woodbrook Elementary School Rated A
- Cathedral Ceiling
- Bar Fridge
About This Home
As of December 2019This gorgeous home was COMPLETELY remodeled/updated from top to bottom in 2018 with high end quality finishes. This home features 3300 sq feet, 4 bedroom 3 full updated beautiful bathrooms (2 with heated floors). Kitchen with modern cabinets, quartz countertops, stainless appliances and cool skylights offering beautiful natural light and lovely fixtures. Gorgeous wide plank hardwood floors throughout entire main level. All 4 bedrooms are spacious. Basement has been fully renovated, new lighting, wet bar, wine fridge and storage area. New driveway. Spacious .6 acre fully fenced yard with deck is perfect for kids and pets. Top notch Carmel school and family friendly neighborhood!
Last Agent to Sell the Property
F.C. Tucker Company License #RB14042833 Listed on: 10/14/2019

Last Buyer's Agent
Sara Denig
F.C. Tucker Company

Home Details
Home Type
- Single Family
Est. Annual Taxes
- $2,108
Year Built
- Built in 1973
Lot Details
- 0.63 Acre Lot
- Back Yard Fenced
Parking
- 2 Car Attached Garage
- Driveway
Home Design
- Traditional Architecture
- Block Foundation
Interior Spaces
- Multi-Level Property
- Bar Fridge
- Cathedral Ceiling
- Living Room with Fireplace
- Formal Dining Room
- Fire and Smoke Detector
- Finished Basement
Kitchen
- Gas Oven
- Gas Cooktop
- Microwave
- Dishwasher
Bedrooms and Bathrooms
- 4 Bedrooms
- Walk-In Closet
Laundry
- Laundry on main level
- Dryer
- Washer
Additional Features
- Deck
- Forced Air Heating and Cooling System
Community Details
- Brookshire Subdivision
Listing and Financial Details
- Assessor Parcel Number 291032403024000018
Ownership History
Purchase Details
Home Financials for this Owner
Home Financials are based on the most recent Mortgage that was taken out on this home.Purchase Details
Home Financials for this Owner
Home Financials are based on the most recent Mortgage that was taken out on this home.Purchase Details
Home Financials for this Owner
Home Financials are based on the most recent Mortgage that was taken out on this home.Similar Homes in Carmel, IN
Home Values in the Area
Average Home Value in this Area
Purchase History
| Date | Buyer | Sale Price | Title Company |
|---|---|---|---|
| Burns Eric J | -- | None Available | |
| Laramore Matthew | -- | Chicago Title Co Llc | |
| Laramore Jeff | -- | None Available |
Mortgage History
| Date | Status | Borrower | Loan Amount |
|---|---|---|---|
| Open | Burns Eric J | $408,600 | |
| Closed | Burns Eric J | $411,255 | |
| Previous Owner | Laramore Matthew | $328,000 |
Property History
| Date | Event | Price | Change | Sq Ft Price |
|---|---|---|---|---|
| 12/12/2019 12/12/19 | Sold | $432,900 | -1.6% | $128 / Sq Ft |
| 11/06/2019 11/06/19 | Pending | -- | -- | -- |
| 10/14/2019 10/14/19 | For Sale | $439,900 | +120.0% | $130 / Sq Ft |
| 07/31/2017 07/31/17 | Sold | $200,000 | -12.7% | $59 / Sq Ft |
| 07/16/2017 07/16/17 | Pending | -- | -- | -- |
| 07/16/2017 07/16/17 | Price Changed | $229,000 | -16.7% | $68 / Sq Ft |
| 07/10/2017 07/10/17 | Price Changed | $274,900 | -8.1% | $81 / Sq Ft |
| 06/29/2017 06/29/17 | Price Changed | $299,000 | -5.1% | $88 / Sq Ft |
| 06/23/2017 06/23/17 | For Sale | $315,000 | -- | $93 / Sq Ft |
Tax History Compared to Growth
Tax History
| Year | Tax Paid | Tax Assessment Tax Assessment Total Assessment is a certain percentage of the fair market value that is determined by local assessors to be the total taxable value of land and additions on the property. | Land | Improvement |
|---|---|---|---|---|
| 2024 | $6,367 | $559,000 | $134,400 | $424,600 |
| 2023 | $6,367 | $574,400 | $83,200 | $491,200 |
| 2022 | $5,577 | $489,100 | $83,200 | $405,900 |
| 2021 | $4,398 | $390,000 | $83,200 | $306,800 |
| 2020 | $4,398 | $390,000 | $83,200 | $306,800 |
| 2019 | $2,286 | $220,800 | $58,200 | $162,600 |
| 2018 | $2,107 | $208,900 | $58,200 | $150,700 |
| 2017 | $3,153 | $279,300 | $58,200 | $221,100 |
| 2016 | $2,811 | $258,900 | $58,200 | $200,700 |
| 2014 | $2,656 | $253,800 | $55,200 | $198,600 |
| 2013 | $2,656 | $247,400 | $55,200 | $192,200 |
Agents Affiliated with this Home
-
Susan Miller

Seller's Agent in 2019
Susan Miller
F.C. Tucker Company
(317) 507-8783
4 in this area
30 Total Sales
-
S
Buyer's Agent in 2019
Sara Denig
F.C. Tucker Company
(765) 617-5301
7 in this area
92 Total Sales
-
Benjamin Loney

Seller's Agent in 2017
Benjamin Loney
Mark Dietel Realty, LLC
(765) 744-8978
1 in this area
114 Total Sales
Map
Source: MIBOR Broker Listing Cooperative®
MLS Number: MBR21673783
APN: 29-10-32-403-024.000-018
- 11626 Forest Dr
- 12107 Castle Row Overlook
- 4711 Bentley Dr
- 12289 Charing Cross Rd
- 12290 Charing Cross Rd
- 11967 Windpointe Pass
- 4956 Waterside Cir
- 11780 Pebblepointe Pass
- 12388 Camberley Ln
- 11469 Burkwood Dr
- 11697 Whisper Bay Ct
- 11930 Pebblepointe Pass
- 4843 Snowberry Bay Ct
- 11807 Rolling Springs Dr
- 4883 Snowberry Bay Ct
- 12669 Brookshire Pkwy
- 5208 Clear Lake Ct
- 3034 Tiffany Ct
- 12539 Pebblepointe Pass
- 3033 Daum Ct
- 4500 Somerset Way S
- 4504 Somerset Way S
- 11839 Somerset Way S
- 11855 Somerset Way S
- 4437 Somerset Way S
- 4433 Somerset Way S
- 4429 Somerset Way S
- 4503 Somerset Way S
- 4510 Somerset Way S
- 11899 Somerset Way S
- 11816 Yorkshire Ln
- 4509 Somerset Way S
- 4413 King Arthur Ct
- 4515 Somerset Way S
- 4521 Brookshire Pkwy
- 11902 Somerset Way S
- 4517 Brookshire Pkwy
- 11852 Somerset Way S
- 4416 King Arthur Ct
- 4409 King Arthur Ct
