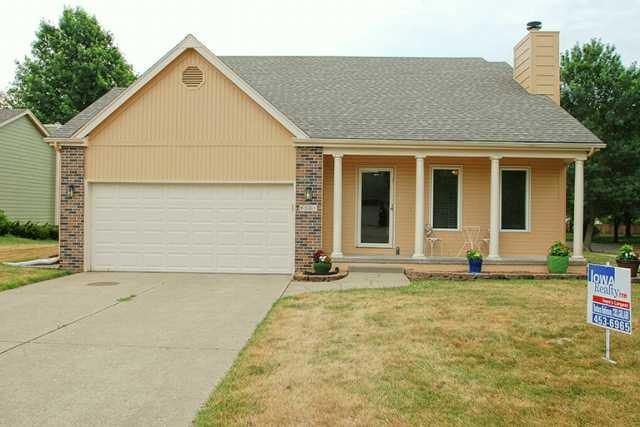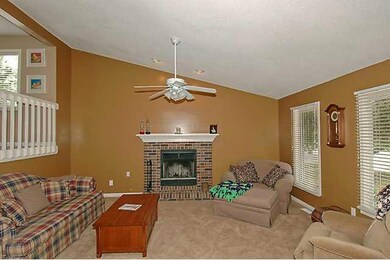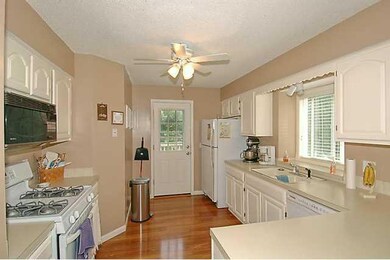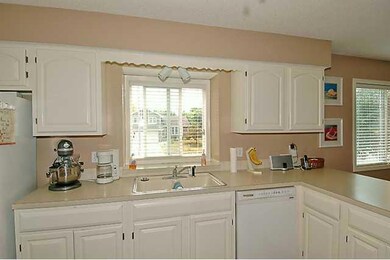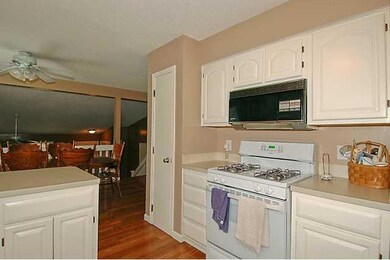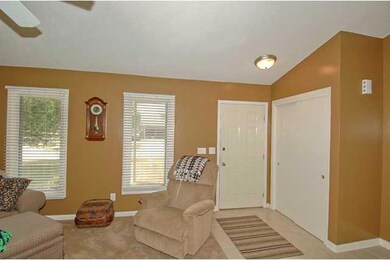
4501 47th St Des Moines, IA 50310
Meredith NeighborhoodHighlights
- 1 Fireplace
- Shades
- Tile Flooring
- Johnston Middle School Rated A-
- Eat-In Kitchen
- Forced Air Heating and Cooling System
About This Home
As of November 2021Well maintained home on cul-de-sac offers 3 spacious bedrooms on second floor plus 4th bedroom with daylight window in lower level. 3/4 bath in lower level with family room and storage. 2 full baths on second floor with whirlpool tub/shower in Master bath (2010). New energy efficient windows in 1999 and high efficiency furnace in 2002. Upon entry relax in living room with wood burning fireplace. New roof in 2010. Garage attic stairway allows for more storage. Johnston Schools.
Last Agent to Sell the Property
Barbara Robinson
Iowa Realty Valley West Listed on: 07/22/2013
Home Details
Home Type
- Single Family
Est. Annual Taxes
- $3,935
Year Built
- Built in 1989
Lot Details
- 0.25 Acre Lot
- Lot Dimensions are 94x115
Home Design
- Split Level Home
- Frame Construction
- Asphalt Shingled Roof
Interior Spaces
- 1,341 Sq Ft Home
- 1 Fireplace
- Screen For Fireplace
- Shades
- Drapes & Rods
- Family Room Downstairs
- Fire and Smoke Detector
- Finished Basement
Kitchen
- Eat-In Kitchen
- Stove
- Microwave
- Dishwasher
Flooring
- Carpet
- Laminate
- Tile
Bedrooms and Bathrooms
- 3 Bedrooms
Parking
- 2 Car Attached Garage
- Driveway
Utilities
- Forced Air Heating and Cooling System
- Cable TV Available
Listing and Financial Details
- Assessor Parcel Number 10001502019394
Ownership History
Purchase Details
Home Financials for this Owner
Home Financials are based on the most recent Mortgage that was taken out on this home.Purchase Details
Home Financials for this Owner
Home Financials are based on the most recent Mortgage that was taken out on this home.Purchase Details
Home Financials for this Owner
Home Financials are based on the most recent Mortgage that was taken out on this home.Similar Homes in Des Moines, IA
Home Values in the Area
Average Home Value in this Area
Purchase History
| Date | Type | Sale Price | Title Company |
|---|---|---|---|
| Warranty Deed | $290,000 | None Available | |
| Warranty Deed | $170,000 | None Available | |
| Warranty Deed | $172,500 | None Available |
Mortgage History
| Date | Status | Loan Amount | Loan Type |
|---|---|---|---|
| Open | $265,567 | FHA | |
| Previous Owner | $174,000 | New Conventional | |
| Previous Owner | $22,000 | Credit Line Revolving | |
| Previous Owner | $164,900 | New Conventional | |
| Previous Owner | $148,000 | Adjustable Rate Mortgage/ARM | |
| Previous Owner | $169,121 | FHA | |
| Previous Owner | $163,000 | Fannie Mae Freddie Mac |
Property History
| Date | Event | Price | Change | Sq Ft Price |
|---|---|---|---|---|
| 11/01/2021 11/01/21 | Sold | $290,000 | 0.0% | $216 / Sq Ft |
| 11/01/2021 11/01/21 | Pending | -- | -- | -- |
| 09/08/2021 09/08/21 | Price Changed | $290,000 | -3.3% | $216 / Sq Ft |
| 09/02/2021 09/02/21 | For Sale | $300,000 | +76.5% | $224 / Sq Ft |
| 11/04/2013 11/04/13 | Sold | $170,000 | -2.9% | $127 / Sq Ft |
| 11/04/2013 11/04/13 | Pending | -- | -- | -- |
| 07/22/2013 07/22/13 | For Sale | $175,000 | -- | $130 / Sq Ft |
Tax History Compared to Growth
Tax History
| Year | Tax Paid | Tax Assessment Tax Assessment Total Assessment is a certain percentage of the fair market value that is determined by local assessors to be the total taxable value of land and additions on the property. | Land | Improvement |
|---|---|---|---|---|
| 2024 | $5,462 | $282,900 | $56,000 | $226,900 |
| 2023 | $5,500 | $282,900 | $56,000 | $226,900 |
| 2022 | $5,844 | $245,600 | $50,000 | $195,600 |
| 2021 | $5,606 | $245,600 | $50,000 | $195,600 |
| 2020 | $5,500 | $224,900 | $45,700 | $179,200 |
| 2019 | $5,164 | $224,900 | $45,700 | $179,200 |
| 2018 | $5,108 | $201,700 | $40,300 | $161,400 |
| 2017 | $4,618 | $201,700 | $40,300 | $161,400 |
| 2016 | $4,502 | $180,100 | $35,600 | $144,500 |
| 2015 | $4,502 | $180,100 | $35,600 | $144,500 |
| 2014 | $4,112 | $168,800 | $33,200 | $135,600 |
Agents Affiliated with this Home
-
Robert Eisenlauer

Seller's Agent in 2021
Robert Eisenlauer
RE/MAX
(515) 979-2883
5 in this area
445 Total Sales
-
Lance Martinson

Seller Co-Listing Agent in 2021
Lance Martinson
RE/MAX
(515) 371-8765
4 in this area
365 Total Sales
-
Angela Lancaster

Buyer's Agent in 2021
Angela Lancaster
RE/MAX
(515) 723-0456
2 in this area
61 Total Sales
-
B
Seller's Agent in 2013
Barbara Robinson
Iowa Realty Valley West
Map
Source: Des Moines Area Association of REALTORS®
MLS Number: 421901
APN: 100-01502019394
- 4501 48th St
- 4808 Palm Ave
- 4508 49th St
- 4527 49th Place
- 4421 Brinkwood Rd
- 4552 50th St
- 5010 Bel Aire Rd
- 4021 Crestmoor Place
- 5200 Twana Dr
- 4606 40th St
- 4690 NW 51st St
- 4625 NW Lovington Dr
- 4308 40th St
- 5255 Meredith Dr
- 4022 46th St
- 4111 Aurora Ave
- 4118 Aurora Ave
- 4956 NW Lovington Dr
- 4845 NW 50th St
- 3916 Bel Aire Rd
