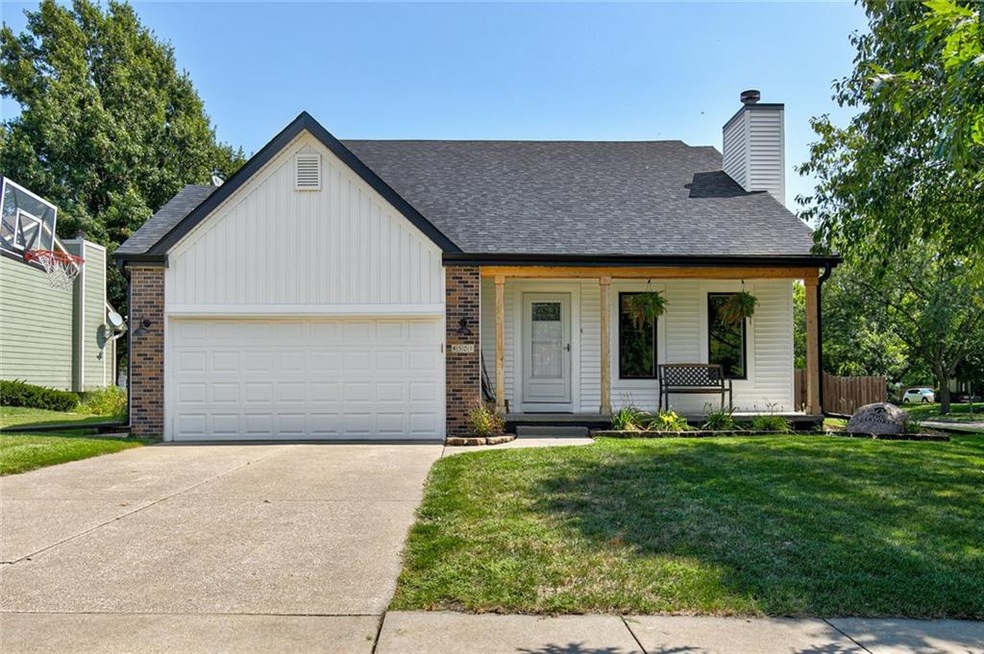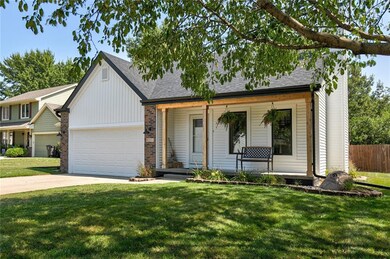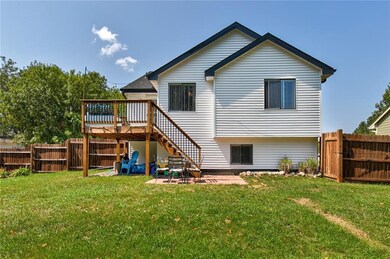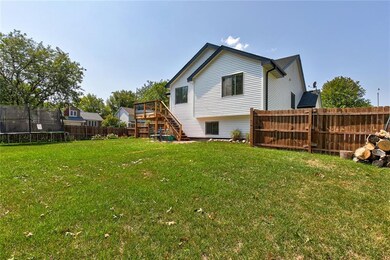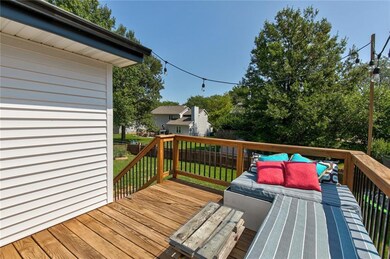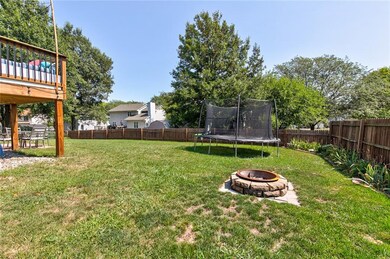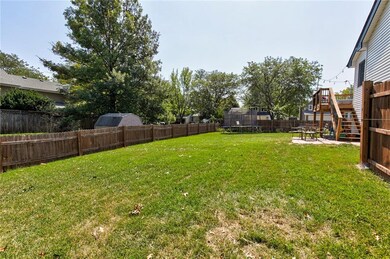
4501 47th St Des Moines, IA 50310
Meredith NeighborhoodHighlights
- Deck
- No HOA
- Tile Flooring
- Johnston Middle School Rated A-
- Patio
- Forced Air Heating and Cooling System
About This Home
As of November 2021Gorgeous Split Level, Corner Lot on a Cul-De Sac with some amazing updates. With over 2000 s.f. of finish this home is sure to please. Walk in and enjoy the open living room with wood burning fireplace. Go up the stairs to the kitchen with butcher block counters and dining are that overlook the living room or head down the hallway to the three bedrooms and two full baths. The lower level is finished with family room, fourth bedroom and partial bath. This well maintained home features many updates including: newer roof, siding, appliances, flooring, paint, front porch, air conditioning and furnace. The two car attached garage will keep your vehicles safe from the elements and the garage attic allows for more storage. The fenced-in backyard is a great place for the kids and pates to play and Johnston Schools is another huge perk. Schedule a showing today and make this your next home.
Home Details
Home Type
- Single Family
Est. Annual Taxes
- $6,402
Year Built
- Built in 1989
Lot Details
- 0.25 Acre Lot
- Lot Dimensions are 94.4 x 115
- Property is Fully Fenced
- Wood Fence
- Property is zoned N2B
Home Design
- Split Level Home
- Frame Construction
- Asphalt Shingled Roof
Interior Spaces
- 1,341 Sq Ft Home
- Wood Burning Fireplace
- Family Room Downstairs
- Dining Area
- Fire and Smoke Detector
- Finished Basement
Kitchen
- Stove
- Microwave
- Dishwasher
Flooring
- Carpet
- Laminate
- Tile
Bedrooms and Bathrooms
Laundry
- Dryer
- Washer
Parking
- 2 Car Attached Garage
- Driveway
Outdoor Features
- Deck
- Patio
Utilities
- Forced Air Heating and Cooling System
Community Details
- No Home Owners Association
Listing and Financial Details
- Assessor Parcel Number 100/01502-019-394
Ownership History
Purchase Details
Home Financials for this Owner
Home Financials are based on the most recent Mortgage that was taken out on this home.Purchase Details
Home Financials for this Owner
Home Financials are based on the most recent Mortgage that was taken out on this home.Purchase Details
Home Financials for this Owner
Home Financials are based on the most recent Mortgage that was taken out on this home.Similar Homes in Des Moines, IA
Home Values in the Area
Average Home Value in this Area
Purchase History
| Date | Type | Sale Price | Title Company |
|---|---|---|---|
| Warranty Deed | $290,000 | None Available | |
| Warranty Deed | $170,000 | None Available | |
| Warranty Deed | $172,500 | None Available |
Mortgage History
| Date | Status | Loan Amount | Loan Type |
|---|---|---|---|
| Open | $265,567 | FHA | |
| Previous Owner | $174,000 | New Conventional | |
| Previous Owner | $22,000 | Credit Line Revolving | |
| Previous Owner | $164,900 | New Conventional | |
| Previous Owner | $148,000 | Adjustable Rate Mortgage/ARM | |
| Previous Owner | $169,121 | FHA | |
| Previous Owner | $163,000 | Fannie Mae Freddie Mac |
Property History
| Date | Event | Price | Change | Sq Ft Price |
|---|---|---|---|---|
| 11/01/2021 11/01/21 | Sold | $290,000 | 0.0% | $216 / Sq Ft |
| 11/01/2021 11/01/21 | Pending | -- | -- | -- |
| 09/08/2021 09/08/21 | Price Changed | $290,000 | -3.3% | $216 / Sq Ft |
| 09/02/2021 09/02/21 | For Sale | $300,000 | +76.5% | $224 / Sq Ft |
| 11/04/2013 11/04/13 | Sold | $170,000 | -2.9% | $127 / Sq Ft |
| 11/04/2013 11/04/13 | Pending | -- | -- | -- |
| 07/22/2013 07/22/13 | For Sale | $175,000 | -- | $130 / Sq Ft |
Tax History Compared to Growth
Tax History
| Year | Tax Paid | Tax Assessment Tax Assessment Total Assessment is a certain percentage of the fair market value that is determined by local assessors to be the total taxable value of land and additions on the property. | Land | Improvement |
|---|---|---|---|---|
| 2024 | $5,462 | $282,900 | $56,000 | $226,900 |
| 2023 | $5,500 | $282,900 | $56,000 | $226,900 |
| 2022 | $5,844 | $245,600 | $50,000 | $195,600 |
| 2021 | $5,606 | $245,600 | $50,000 | $195,600 |
| 2020 | $5,500 | $224,900 | $45,700 | $179,200 |
| 2019 | $5,164 | $224,900 | $45,700 | $179,200 |
| 2018 | $5,108 | $201,700 | $40,300 | $161,400 |
| 2017 | $4,618 | $201,700 | $40,300 | $161,400 |
| 2016 | $4,502 | $180,100 | $35,600 | $144,500 |
| 2015 | $4,502 | $180,100 | $35,600 | $144,500 |
| 2014 | $4,112 | $168,800 | $33,200 | $135,600 |
Agents Affiliated with this Home
-
Robert Eisenlauer

Seller's Agent in 2021
Robert Eisenlauer
RE/MAX
(515) 979-2883
5 in this area
445 Total Sales
-
Lance Martinson

Seller Co-Listing Agent in 2021
Lance Martinson
RE/MAX
(515) 371-8765
4 in this area
365 Total Sales
-
Angela Lancaster

Buyer's Agent in 2021
Angela Lancaster
RE/MAX
(515) 723-0456
2 in this area
61 Total Sales
-
B
Seller's Agent in 2013
Barbara Robinson
Iowa Realty Valley West
Map
Source: Des Moines Area Association of REALTORS®
MLS Number: 636840
APN: 100-01502019394
- 4501 48th St
- 4808 Palm Ave
- 4508 49th St
- 4527 49th Place
- 4421 Brinkwood Rd
- 5010 Bel Aire Rd
- 4552 50th St
- 4021 Crestmoor Place
- 5200 Twana Dr
- 4022 46th St
- 4606 40th St
- 4690 NW 51st St
- 4308 40th St
- 4111 Aurora Ave
- 5255 Meredith Dr
- 4118 Aurora Ave
- 4625 NW Lovington Dr
- 4622 Madison Ave
- 4956 NW Lovington Dr
- 4845 NW 50th St
