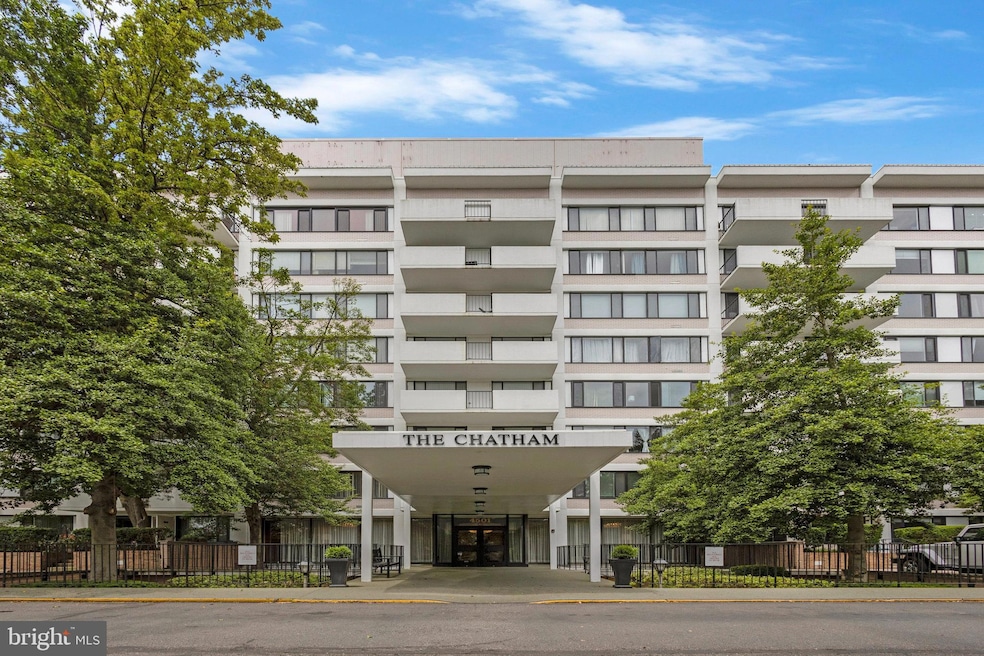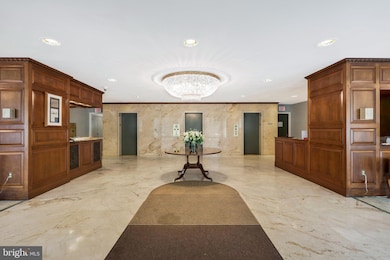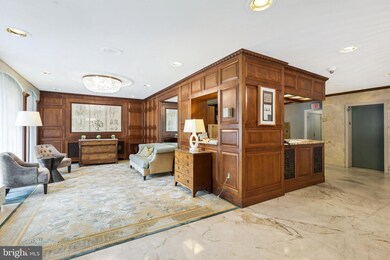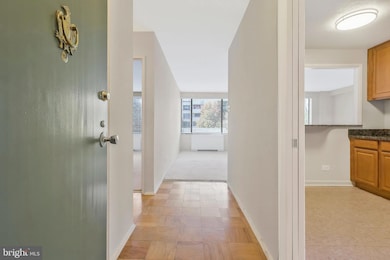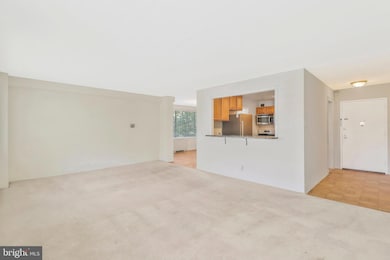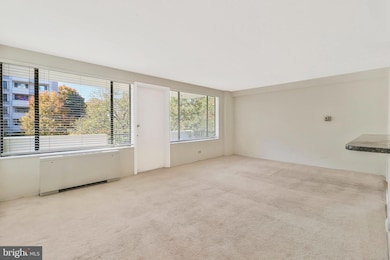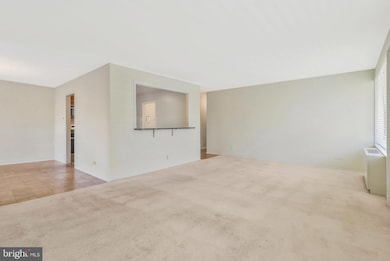
Chatham Condominiums 4501 Arlington Blvd Unit 220 Arlington, VA 22203
Buckingham NeighborhoodHighlights
- Fitness Center
- Sauna
- Party Room
- Washington Liberty High School Rated A+
- Community Pool
- 4-minute walk to Henry Wright Park
About This Home
As of January 2025Massive Arlington Condo situated perfectly in between Ballston, Pentagon City and Washington DC! This 1200 Square ft unit with spacious balcony is situated in a quiet oasis just off of Rt 50 and is more like a resort than condo building. Aside from all utilities included in the condo fees, residents enjoy access to pool, gym, biking, sauna, walking paths, tennis courts and much more! Indoor parking space included as well as on site storage unit. Open layout with amazing natural lighting and spacious rooms for comfortable living. You won't find a unit this size for this price in Arlington! Investors! Unit can easily cashflow up to $35,000 annually. Come and see today! Kitchen includes brand new Stainless Steel appliances!
Last Agent to Sell the Property
KW Metro Center License #0225209205 Listed on: 06/08/2024

Property Details
Home Type
- Condominium
Est. Annual Taxes
- $3,497
Year Built
- Built in 1965
HOA Fees
- $1,003 Monthly HOA Fees
Home Design
- Brick Exterior Construction
Interior Spaces
- 1,194 Sq Ft Home
- Property has 1 Level
Bedrooms and Bathrooms
- 2 Main Level Bedrooms
- 2 Full Bathrooms
Parking
- Parking Lot
- Off-Street Parking
- Rented or Permit Required
Accessible Home Design
- Accessible Elevator Installed
Utilities
- Forced Air Heating and Cooling System
- Natural Gas Water Heater
Listing and Financial Details
- Assessor Parcel Number 20-026-058
Community Details
Overview
- Association fees include air conditioning, electricity, exterior building maintenance, gas, heat, trash, water
- Mid-Rise Condominium
- Cfm Management Services Condos
- The Chatham Community
- The Chatham Subdivision
Amenities
- Party Room
- Laundry Facilities
Recreation
Pet Policy
- No Pets Allowed
Security
- Front Desk in Lobby
Ownership History
Purchase Details
Home Financials for this Owner
Home Financials are based on the most recent Mortgage that was taken out on this home.Purchase Details
Home Financials for this Owner
Home Financials are based on the most recent Mortgage that was taken out on this home.Purchase Details
Home Financials for this Owner
Home Financials are based on the most recent Mortgage that was taken out on this home.Purchase Details
Similar Homes in Arlington, VA
Home Values in the Area
Average Home Value in this Area
Purchase History
| Date | Type | Sale Price | Title Company |
|---|---|---|---|
| Deed | $320,000 | Commonwealth Land Title | |
| Warranty Deed | $310,000 | -- | |
| Warranty Deed | $192,500 | -- | |
| Warranty Deed | $192,500 | -- |
Mortgage History
| Date | Status | Loan Amount | Loan Type |
|---|---|---|---|
| Open | $288,000 | New Conventional | |
| Previous Owner | $150,000 | New Conventional | |
| Previous Owner | $225,000 | Credit Line Revolving | |
| Previous Owner | $153,600 | New Conventional | |
| Previous Owner | $12,500 | New Conventional | |
| Previous Owner | $25,000 | New Conventional |
Property History
| Date | Event | Price | Change | Sq Ft Price |
|---|---|---|---|---|
| 01/17/2025 01/17/25 | Sold | $320,000 | 0.0% | $268 / Sq Ft |
| 11/30/2024 11/30/24 | Price Changed | $320,000 | -3.0% | $268 / Sq Ft |
| 09/17/2024 09/17/24 | Price Changed | $329,999 | -2.9% | $276 / Sq Ft |
| 08/26/2024 08/26/24 | Price Changed | $339,999 | 0.0% | $285 / Sq Ft |
| 08/20/2024 08/20/24 | Price Changed | $340,000 | -2.9% | $285 / Sq Ft |
| 07/15/2024 07/15/24 | Price Changed | $349,999 | -9.1% | $293 / Sq Ft |
| 06/08/2024 06/08/24 | For Sale | $385,000 | 0.0% | $322 / Sq Ft |
| 07/15/2022 07/15/22 | Rented | $2,100 | 0.0% | -- |
| 07/15/2022 07/15/22 | Under Contract | -- | -- | -- |
| 07/15/2022 07/15/22 | For Rent | $2,100 | +5.0% | -- |
| 07/29/2021 07/29/21 | Rented | $2,000 | -4.8% | -- |
| 06/02/2021 06/02/21 | For Rent | $2,100 | 0.0% | -- |
| 10/30/2014 10/30/14 | Sold | $310,000 | -1.6% | $260 / Sq Ft |
| 09/12/2014 09/12/14 | Pending | -- | -- | -- |
| 09/07/2014 09/07/14 | Price Changed | $314,999 | -1.6% | $264 / Sq Ft |
| 08/15/2014 08/15/14 | Price Changed | $319,999 | -1.5% | $268 / Sq Ft |
| 07/18/2014 07/18/14 | For Sale | $325,000 | -- | $272 / Sq Ft |
Tax History Compared to Growth
Tax History
| Year | Tax Paid | Tax Assessment Tax Assessment Total Assessment is a certain percentage of the fair market value that is determined by local assessors to be the total taxable value of land and additions on the property. | Land | Improvement |
|---|---|---|---|---|
| 2025 | $3,497 | $338,500 | $78,800 | $259,700 |
| 2024 | $3,497 | $338,500 | $78,800 | $259,700 |
| 2023 | $3,296 | $320,000 | $78,800 | $241,200 |
| 2022 | $3,140 | $304,900 | $78,800 | $226,100 |
| 2021 | $2,976 | $288,900 | $78,800 | $210,100 |
| 2020 | $2,728 | $265,900 | $41,800 | $224,100 |
| 2019 | $2,584 | $251,900 | $41,800 | $210,100 |
| 2018 | $2,534 | $251,900 | $41,800 | $210,100 |
| 2017 | $2,686 | $267,000 | $41,800 | $225,200 |
| 2016 | $2,910 | $293,600 | $41,800 | $251,800 |
| 2015 | $2,999 | $301,100 | $41,800 | $259,300 |
| 2014 | $2,837 | $284,800 | $41,800 | $243,000 |
Agents Affiliated with this Home
-

Seller's Agent in 2025
Aaquil Atkins
KW Metro Center
(202) 423-1140
2 in this area
37 Total Sales
-

Buyer's Agent in 2025
DaJuan Pitts
Samson Properties
(301) 455-9426
1 in this area
9 Total Sales
-

Seller's Agent in 2021
Robert Zimmerman
Peake Real Estate Group, LLC
(703) 307-5091
7 Total Sales
-
L
Buyer's Agent in 2021
LENY DENG
Coldwell Banker (NRT-Southeast-MidAtlantic)
-

Seller's Agent in 2014
Grant Doe JR.
Long & Foster
(571) 215-1816
3 in this area
62 Total Sales
-

Buyer's Agent in 2014
Tonya Finlay
KW Metro Center
(571) 221-1960
63 Total Sales
About Chatham Condominiums
Map
Source: Bright MLS
MLS Number: VAAR2044518
APN: 20-026-058
- 4501 Arlington Blvd Unit 709
- 105 N George Mason Dr Unit 1052
- 229 N George Mason Dr Unit 2291
- 4348 4th St N
- 4344 4th St N
- 248 N Thomas St Unit 1
- 4340 N Henderson Rd
- 316 S Taylor St
- 4810 3rd St N
- 4516 4th Rd N
- 4141 N Henderson Rd Unit 518
- 4141 N Henderson Rd Unit 809
- 4141 N Henderson Rd Unit 511
- 102 S Glebe Rd
- 117 S Aberdeen St
- 3930 6th St S
- 3717 3rd St S
- 125 S Columbus St
- 4015 7th St S
- 600 A N Tazewell St
