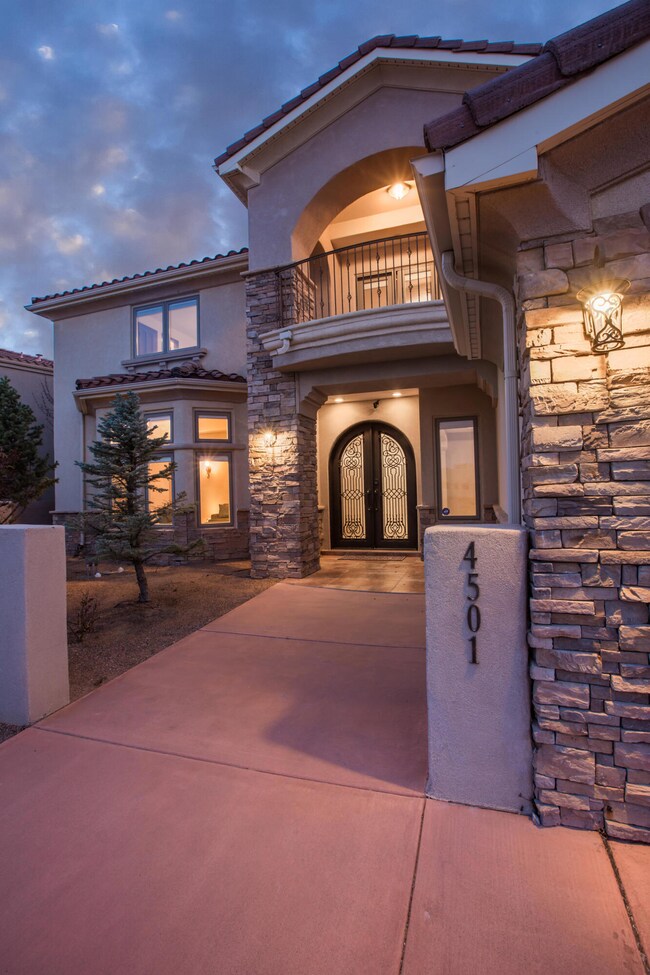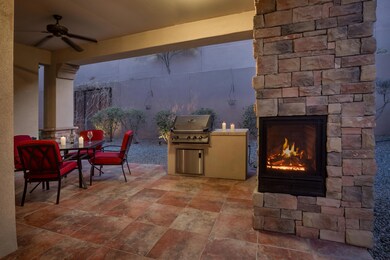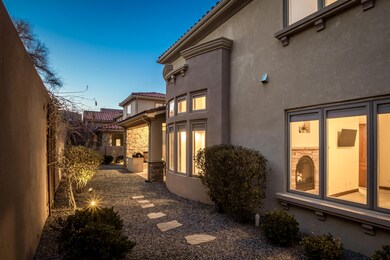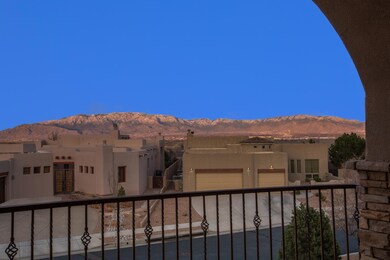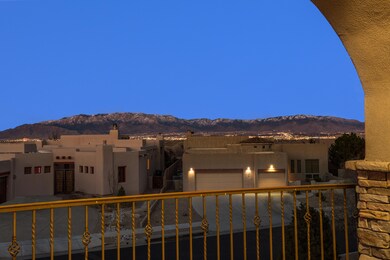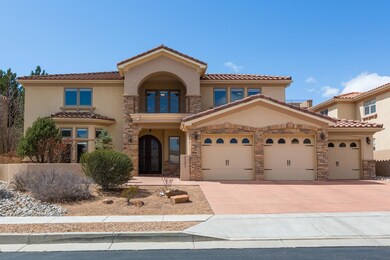
4501 Atherton Way NW Albuquerque, NM 87120
Estimated Value: $788,000 - $905,529
Highlights
- Contemporary Architecture
- Cathedral Ceiling
- Separate Formal Living Room
- Outdoor Fireplace
- Hydromassage or Jetted Bathtub
- Great Room
About This Home
As of July 2023Timeless Mediterranean style architecture and beautiful quality finishes define this incredible custom home located in the securely gated community of Oxbow North. This incredible floor plan offers lots of versatility and would be ideal for multi-generational buyers with 2 primary suites, one upstairs and one on the ground floor. Designer finishes include a custom iron entry door, travertine stone flooring, hand troweled plaster wall finishes, handcrafted furniture grade cabinetry, rich granite, Wolf and Subzero appliances, beautiful wood windows with casing, and beautiful solid wood interior doors. The backyard offers a private retreat designed for low maintenance living. Beautiful views of the Sandia Mountains, the bosque, the river, and the city lights can be enjoyed from upstairs.
Last Agent to Sell the Property
Keller Williams Realty License #45763 Listed on: 03/29/2023

Home Details
Home Type
- Single Family
Est. Annual Taxes
- $9,345
Year Built
- Built in 2006
Lot Details
- 8,276 Sq Ft Lot
- Property fronts a private road
- East Facing Home
- Xeriscape Landscape
- Sprinkler System
- Private Yard
- Zoning described as R-1D*
HOA Fees
- $708 Monthly HOA Fees
Parking
- 3 Car Attached Garage
- Dry Walled Garage
Home Design
- Contemporary Architecture
- Mediterranean Architecture
- Frame Construction
- Pitched Roof
- Tile Roof
- Stucco
Interior Spaces
- 4,165 Sq Ft Home
- Property has 2 Levels
- Wet Bar
- Central Vacuum
- Cathedral Ceiling
- 3 Fireplaces
- Gas Log Fireplace
- Double Pane Windows
- Insulated Windows
- Single Hung Metal Windows
- Wood Frame Window
- Entrance Foyer
- Great Room
- Separate Formal Living Room
- Multiple Living Areas
- Utility Room
- Property Views
Kitchen
- Breakfast Area or Nook
- Breakfast Bar
- Built-In Gas Oven
- Built-In Gas Range
- Indoor Grill
- Range Hood
- Microwave
- Dishwasher
- Kitchen Island
- Disposal
Flooring
- Stone
- Cork
- Tile
Bedrooms and Bathrooms
- 5 Bedrooms
- Walk-In Closet
- In-Law or Guest Suite
- Dual Sinks
- Hydromassage or Jetted Bathtub
Laundry
- Dryer
- Washer
Outdoor Features
- Balcony
- Covered patio or porch
- Outdoor Fireplace
- Outdoor Grill
Schools
- S R Marmon Elementary School
- John Adams Middle School
- West Mesa High School
Utilities
- Refrigerated Cooling System
- Heating System Uses Natural Gas
- Radiant Heating System
- Natural Gas Connected
Community Details
- Association fees include common areas, road maintenance
- Built by Sundaram
- Planned Unit Development
Listing and Financial Details
- Assessor Parcel Number 101106141111640940
Ownership History
Purchase Details
Home Financials for this Owner
Home Financials are based on the most recent Mortgage that was taken out on this home.Purchase Details
Home Financials for this Owner
Home Financials are based on the most recent Mortgage that was taken out on this home.Purchase Details
Home Financials for this Owner
Home Financials are based on the most recent Mortgage that was taken out on this home.Purchase Details
Purchase Details
Home Financials for this Owner
Home Financials are based on the most recent Mortgage that was taken out on this home.Purchase Details
Similar Homes in Albuquerque, NM
Home Values in the Area
Average Home Value in this Area
Purchase History
| Date | Buyer | Sale Price | Title Company |
|---|---|---|---|
| Raboff Sarah | -- | Old Republic National Title In | |
| Usher Jason | -- | None Available | |
| Usher Jason | -- | Fidelity National Ttl Ins Co | |
| Five Stars Hospitality Inc | -- | None Available | |
| Sundaram Prakash | -- | First American Title Ins Co | |
| Sundara Prakash | -- | First American Title Ins Co |
Mortgage History
| Date | Status | Borrower | Loan Amount |
|---|---|---|---|
| Open | Raboff Sarah | $420,000 | |
| Previous Owner | Usher Jason | $540,000 | |
| Previous Owner | Usher Jason | $544,000 | |
| Previous Owner | Sundaram Prakash | $190,000 | |
| Previous Owner | Sundaram Prakash | $412,500 | |
| Previous Owner | Sundaram Prakash | $417,000 | |
| Previous Owner | Sundaram Prakash | $400,000 |
Property History
| Date | Event | Price | Change | Sq Ft Price |
|---|---|---|---|---|
| 07/20/2023 07/20/23 | Sold | -- | -- | -- |
| 06/16/2023 06/16/23 | Pending | -- | -- | -- |
| 05/19/2023 05/19/23 | For Sale | $829,000 | 0.0% | $199 / Sq Ft |
| 05/19/2023 05/19/23 | Price Changed | $829,000 | -2.5% | $199 / Sq Ft |
| 04/25/2023 04/25/23 | Pending | -- | -- | -- |
| 03/29/2023 03/29/23 | For Sale | $850,000 | +30.8% | $204 / Sq Ft |
| 12/21/2020 12/21/20 | Sold | -- | -- | -- |
| 11/15/2020 11/15/20 | Pending | -- | -- | -- |
| 10/08/2020 10/08/20 | Price Changed | $650,000 | -2.3% | $156 / Sq Ft |
| 09/08/2020 09/08/20 | Price Changed | $665,000 | -1.5% | $160 / Sq Ft |
| 07/07/2020 07/07/20 | Price Changed | $675,000 | -2.2% | $162 / Sq Ft |
| 04/22/2020 04/22/20 | For Sale | $689,900 | -- | $166 / Sq Ft |
Tax History Compared to Growth
Tax History
| Year | Tax Paid | Tax Assessment Tax Assessment Total Assessment is a certain percentage of the fair market value that is determined by local assessors to be the total taxable value of land and additions on the property. | Land | Improvement |
|---|---|---|---|---|
| 2024 | $10,638 | $252,141 | $41,929 | $210,212 |
| 2023 | $9,671 | $226,303 | $44,483 | $181,820 |
| 2022 | $9,345 | $219,711 | $43,187 | $176,524 |
| 2021 | $9,031 | $213,312 | $41,929 | $171,383 |
| 2020 | $8,358 | $194,842 | $48,606 | $146,236 |
| 2019 | $8,112 | $189,168 | $47,191 | $141,977 |
| 2018 | $7,824 | $189,168 | $47,191 | $141,977 |
| 2017 | $7,583 | $183,659 | $45,817 | $137,842 |
| 2016 | $7,365 | $173,117 | $43,187 | $129,930 |
| 2015 | $168,074 | $168,074 | $41,929 | $126,145 |
| 2014 | $7,926 | $186,660 | $43,187 | $143,473 |
| 2013 | -- | $181,223 | $41,929 | $139,294 |
Agents Affiliated with this Home
-
Dominic Serna

Seller's Agent in 2023
Dominic Serna
Keller Williams Realty
(505) 319-1604
375 Total Sales
-
Siobhan Storms

Buyer's Agent in 2023
Siobhan Storms
RE/MAX
(505) 227-9814
88 Total Sales
-
Michael Vallejos
M
Seller's Agent in 2020
Michael Vallejos
Keller Williams Realty
(505) 607-4777
7 Total Sales
Map
Source: Southwest MLS (Greater Albuquerque Association of REALTORS®)
MLS Number: 1031759
APN: 1-011-061-411116-4-09-40
- 4308 Summer Hill Ln NW
- 4504 Hodgin Ln NW
- 4110 Waterwillow Place NW
- 4316 Beresford Ln NW
- 4701 Mi Cordelia Dr NW
- 4712 Stafford Place NW
- 4716 Stafford Place NW
- 5516 Havasu Ave NW
- 4909 Calle Espana NW
- 4844 Stafford Place NW
- 5509 Bridgeport Rd NW
- 3931 Oxbow Village Ln NW
- 3 Arco Ct NW
- 3916 Alamogordo Dr NW
- 3915 Mourning Dove Place NW
- 5527 Benson Ct NW
- 5008 Cinnamon Teal Ct NW
- 5748 Valle Alegre Place NW Unit 1
- 4823 Mcnary Ct NW
- 3912 Oxbow Village Ln NW
- 4501 Atherton Way NW
- 4505 Atherton Way NW
- 4409 Atherton Way NW
- 4401 Atherton Way
- 4408 Oxbow North Trail NW
- 4408 Oxbow Trail N
- 4500 Oxbow North Trail NW
- 4500 Oxbow Trail N
- 4504 Oxbow North Trail NW
- 4504 Oxbow Trail N
- 4404 Oxbow North Trail NW
- 4404 Oxbow Trail N
- 4500 Atherton Way NW
- 4508 Atherton Way NW
- 4412 Atherton Way NW
- 4400 Oxbow North Trail NW
- 4400 Oxbow Trail N
- 4508 Oxbow North Trail NW
- 4508 Oxbow North Trail NW Unit 1
- 4508 Oxbow Trail N

