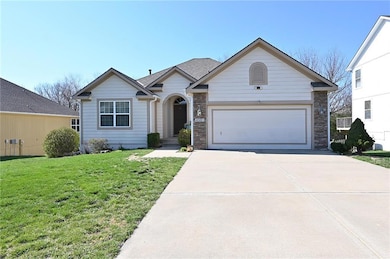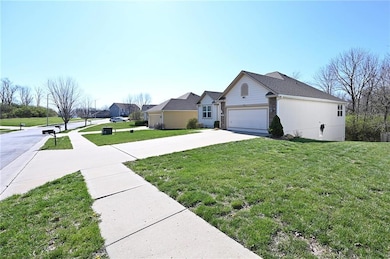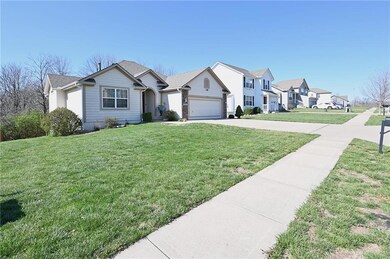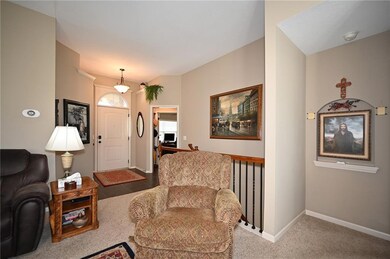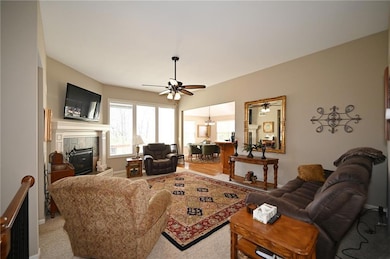
4501 NE 85th St Kansas City, MO 64156
Northland NeighborhoodHighlights
- Deck
- Traditional Architecture
- Whirlpool Bathtub
- Northview Elementary School Rated A-
- Wood Flooring
- Workshop
About This Home
As of April 2024Wonderful 4 bedroom, 3 bathroom Ranch home with a walk-out basement backing to trees and wildlife. This home is nice and open with a laundry room off the garage, pantry in the kitchen, walk-in closet in the owners bedroom and in the down stairs bedroom to the West. The basement has a living space, two bedrooms, a full bathroom, a large unfinished storage area and a finished hobby room off the storage area. Enjoy the central location, nice neighborhood with sidewalks, quiet backyard with a deck and patio for relaxing.
Last Agent to Sell the Property
United Real Estate Kansas City Brokerage Phone: 816-289-7868 License #2005015412 Listed on: 03/29/2024

Home Details
Home Type
- Single Family
Est. Annual Taxes
- $4,163
Year Built
- Built in 2010
Lot Details
- 6,970 Sq Ft Lot
- North Facing Home
- Many Trees
HOA Fees
- $8 Monthly HOA Fees
Parking
- 2 Car Attached Garage
- Front Facing Garage
Home Design
- Traditional Architecture
- Composition Roof
- Wood Siding
- Stone Trim
- Passive Radon Mitigation
Interior Spaces
- Ceiling Fan
- Gas Fireplace
- Family Room with Fireplace
- Combination Kitchen and Dining Room
- Workshop
- Finished Basement
- Walk-Out Basement
- Fire and Smoke Detector
Kitchen
- Built-In Electric Oven
- Dishwasher
- Disposal
Flooring
- Wood
- Carpet
- Tile
Bedrooms and Bathrooms
- 4 Bedrooms
- Walk-In Closet
- 3 Full Bathrooms
- Whirlpool Bathtub
Laundry
- Laundry on main level
- Dryer Hookup
Schools
- Northview Elementary School
- Staley High School
Additional Features
- Deck
- Forced Air Heating and Cooling System
Community Details
- Barry Brooke HOA
- Barry Brooke Subdivision
Listing and Financial Details
- Exclusions: See Sellers Disclosure
- Assessor Parcel Number 14-115-00-04-010.00
- $0 special tax assessment
Ownership History
Purchase Details
Home Financials for this Owner
Home Financials are based on the most recent Mortgage that was taken out on this home.Purchase Details
Home Financials for this Owner
Home Financials are based on the most recent Mortgage that was taken out on this home.Purchase Details
Home Financials for this Owner
Home Financials are based on the most recent Mortgage that was taken out on this home.Purchase Details
Home Financials for this Owner
Home Financials are based on the most recent Mortgage that was taken out on this home.Similar Homes in Kansas City, MO
Home Values in the Area
Average Home Value in this Area
Purchase History
| Date | Type | Sale Price | Title Company |
|---|---|---|---|
| Warranty Deed | -- | Mccaffree Short Title | |
| Warranty Deed | -- | Thomas Affinity Title Llc | |
| Warranty Deed | -- | First American Title | |
| Warranty Deed | -- | Coffelt Land Title Inc |
Mortgage History
| Date | Status | Loan Amount | Loan Type |
|---|---|---|---|
| Open | $190,000 | New Conventional | |
| Previous Owner | $153,276 | VA | |
| Previous Owner | $178,720 | New Conventional | |
| Previous Owner | $172,000 | Construction |
Property History
| Date | Event | Price | Change | Sq Ft Price |
|---|---|---|---|---|
| 04/25/2024 04/25/24 | Sold | -- | -- | -- |
| 03/30/2024 03/30/24 | Pending | -- | -- | -- |
| 03/29/2024 03/29/24 | For Sale | $385,000 | +88.7% | $148 / Sq Ft |
| 02/12/2013 02/12/13 | Sold | -- | -- | -- |
| 12/30/2012 12/30/12 | Pending | -- | -- | -- |
| 10/30/2012 10/30/12 | For Sale | $204,000 | -- | -- |
Tax History Compared to Growth
Tax History
| Year | Tax Paid | Tax Assessment Tax Assessment Total Assessment is a certain percentage of the fair market value that is determined by local assessors to be the total taxable value of land and additions on the property. | Land | Improvement |
|---|---|---|---|---|
| 2024 | $4,170 | $51,760 | -- | -- |
| 2023 | $4,163 | $51,760 | $0 | $0 |
| 2022 | $3,764 | $45,050 | $0 | $0 |
| 2021 | $3,768 | $45,049 | $7,600 | $37,449 |
| 2020 | $3,778 | $41,780 | $0 | $0 |
| 2019 | $3,708 | $41,781 | $6,650 | $35,131 |
| 2018 | $3,580 | $38,550 | $0 | $0 |
| 2017 | $3,359 | $38,550 | $6,080 | $32,470 |
| 2016 | $3,359 | $36,840 | $6,080 | $30,760 |
| 2015 | $3,358 | $36,840 | $6,080 | $30,760 |
| 2014 | $3,409 | $36,840 | $6,080 | $30,760 |
Agents Affiliated with this Home
-
Lisa Beckham

Seller's Agent in 2024
Lisa Beckham
United Real Estate Kansas City
(816) 289-7868
2 in this area
74 Total Sales
-
Rado Illo
R
Buyer's Agent in 2024
Rado Illo
ReeceNichols-KCN
(218) 556-1229
3 in this area
41 Total Sales
-
Jim Cooper

Seller's Agent in 2013
Jim Cooper
RE/MAX Revolution Liberty
(816) 260-8592
19 in this area
125 Total Sales
Map
Source: Heartland MLS
MLS Number: 2480291
APN: 14-115-00-04-010.00
- 4301 NE 84th Terrace
- 4434 NE 83rd Terrace
- 4356 NE 83rd Terrace
- 4540 NE 83rd Terrace
- 4554 NE 83rd St
- 4531 NE 83rd St
- 4439 NE 83rd St
- 4808 NE 88th St
- 5651 NE Barry Rd
- 8643 N Myrtle Ave
- 4916 NE 88th St
- 8611 N Mersington Ave
- 4008 NE 83rd St
- 9010 N Denver Ave
- 0 152 Hwy & Indiana St
- 8134 N Elmwood Ave
- 8721 N Mersington Ave
- 4809 NE 86th Terrace
- 4523 NE 86th Terrace
- 4706 NE 86th Terrace

