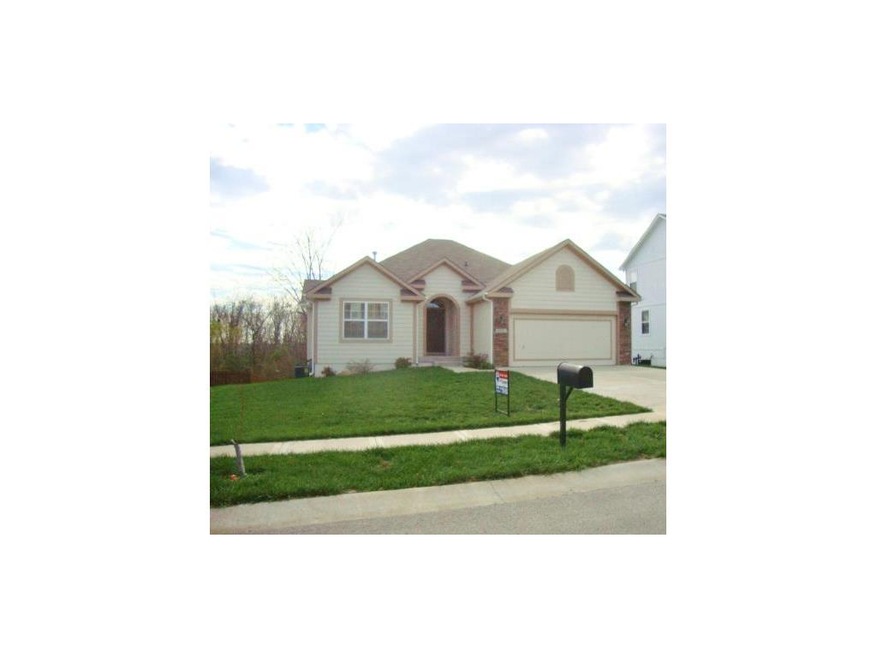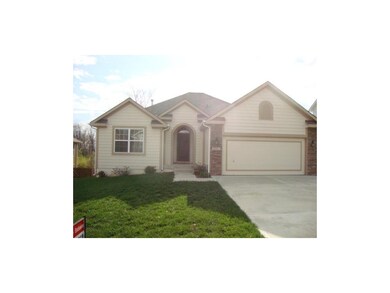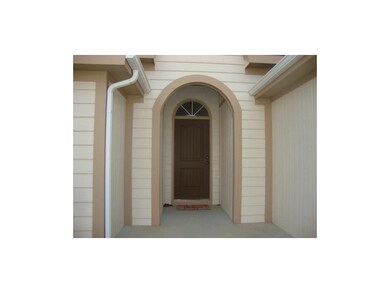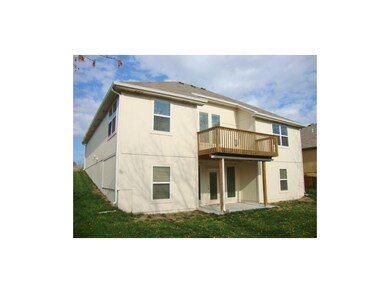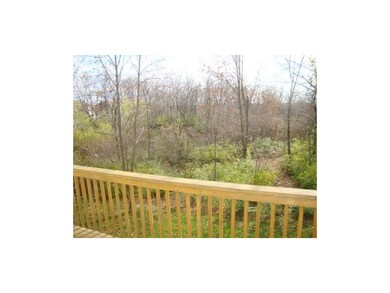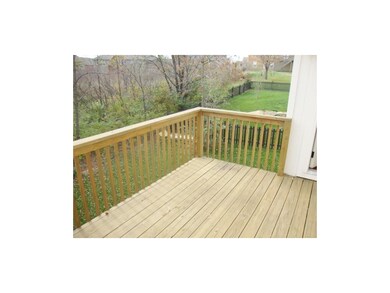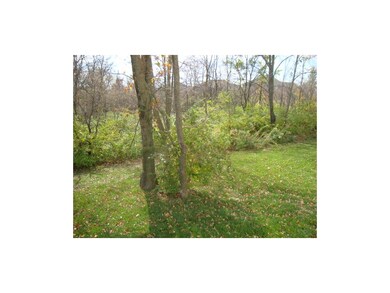
4501 NE 85th St Kansas City, MO 64156
Northland NeighborhoodHighlights
- Deck
- Vaulted Ceiling
- Wood Flooring
- Northview Elementary School Rated A-
- Traditional Architecture
- Main Floor Primary Bedroom
About This Home
As of April 2024Very CLEAN~Barely Lived in! Open & Bright! Backs to Trees & Nature! Hardwood floors, Tiled bathrooms, Fireplace, Vaulted Ceilings & fans, Upgraded Stainless Appliances, Walkin Pantry! Blinds throughout, Large Vaulted Master, Master bath with Awesome built-in Dual vanity, Whirlpool, Separate shower! Finished walkout Family room... with two large bedrooms with large Walkin closet, Full bathroom! Tons of Storage! Walk out to Covered patio and private wooded back yard. Excellent Location, Close to Shopping, Restaurants, Great Access to all major roads! Staley High School.
Last Agent to Sell the Property
RE/MAX Revolution Liberty License #2002031382 Listed on: 10/30/2012

Home Details
Home Type
- Single Family
Est. Annual Taxes
- $3,336
Parking
- 2 Car Attached Garage
- Front Facing Garage
- Garage Door Opener
Home Design
- Traditional Architecture
- Frame Construction
- Composition Roof
Interior Spaces
- Wet Bar: Carpet, Shades/Blinds, Ceramic Tiles, Shower Over Tub, Walk-In Closet(s), Cathedral/Vaulted Ceiling, Double Vanity, Separate Shower And Tub, Whirlpool Tub, Ceiling Fan(s), Hardwood, Built-in Features, Kitchen Island, Pantry, Fireplace
- Built-In Features: Carpet, Shades/Blinds, Ceramic Tiles, Shower Over Tub, Walk-In Closet(s), Cathedral/Vaulted Ceiling, Double Vanity, Separate Shower And Tub, Whirlpool Tub, Ceiling Fan(s), Hardwood, Built-in Features, Kitchen Island, Pantry, Fireplace
- Vaulted Ceiling
- Ceiling Fan: Carpet, Shades/Blinds, Ceramic Tiles, Shower Over Tub, Walk-In Closet(s), Cathedral/Vaulted Ceiling, Double Vanity, Separate Shower And Tub, Whirlpool Tub, Ceiling Fan(s), Hardwood, Built-in Features, Kitchen Island, Pantry, Fireplace
- Skylights
- Thermal Windows
- Shades
- Plantation Shutters
- Drapes & Rods
- Entryway
- Family Room
- Living Room with Fireplace
- Combination Kitchen and Dining Room
- Fire and Smoke Detector
Kitchen
- Electric Oven or Range
- Recirculated Exhaust Fan
- Dishwasher
- Kitchen Island
- Granite Countertops
- Laminate Countertops
- Disposal
Flooring
- Wood
- Wall to Wall Carpet
- Linoleum
- Laminate
- Stone
- Ceramic Tile
- Luxury Vinyl Plank Tile
- Luxury Vinyl Tile
Bedrooms and Bathrooms
- 4 Bedrooms
- Primary Bedroom on Main
- Cedar Closet: Carpet, Shades/Blinds, Ceramic Tiles, Shower Over Tub, Walk-In Closet(s), Cathedral/Vaulted Ceiling, Double Vanity, Separate Shower And Tub, Whirlpool Tub, Ceiling Fan(s), Hardwood, Built-in Features, Kitchen Island, Pantry, Fireplace
- Walk-In Closet: Carpet, Shades/Blinds, Ceramic Tiles, Shower Over Tub, Walk-In Closet(s), Cathedral/Vaulted Ceiling, Double Vanity, Separate Shower And Tub, Whirlpool Tub, Ceiling Fan(s), Hardwood, Built-in Features, Kitchen Island, Pantry, Fireplace
- 3 Full Bathrooms
- Double Vanity
- Whirlpool Bathtub
- Carpet
Laundry
- Laundry Room
- Laundry on main level
Finished Basement
- Walk-Out Basement
- Basement Fills Entire Space Under The House
- Bedroom in Basement
Outdoor Features
- Deck
- Enclosed patio or porch
Schools
- Northview Elementary School
- Staley High School
Utilities
- Forced Air Heating and Cooling System
- Heat Pump System
- Back Up Gas Heat Pump System
Additional Features
- Many Trees
- City Lot
Community Details
- Barry Brooke Subdivision
Ownership History
Purchase Details
Home Financials for this Owner
Home Financials are based on the most recent Mortgage that was taken out on this home.Purchase Details
Home Financials for this Owner
Home Financials are based on the most recent Mortgage that was taken out on this home.Purchase Details
Home Financials for this Owner
Home Financials are based on the most recent Mortgage that was taken out on this home.Purchase Details
Home Financials for this Owner
Home Financials are based on the most recent Mortgage that was taken out on this home.Similar Homes in Kansas City, MO
Home Values in the Area
Average Home Value in this Area
Purchase History
| Date | Type | Sale Price | Title Company |
|---|---|---|---|
| Warranty Deed | -- | Mccaffree Short Title | |
| Warranty Deed | -- | Thomas Affinity Title Llc | |
| Warranty Deed | -- | First American Title | |
| Warranty Deed | -- | Coffelt Land Title Inc |
Mortgage History
| Date | Status | Loan Amount | Loan Type |
|---|---|---|---|
| Open | $190,000 | New Conventional | |
| Previous Owner | $153,276 | VA | |
| Previous Owner | $178,720 | New Conventional | |
| Previous Owner | $172,000 | Construction |
Property History
| Date | Event | Price | Change | Sq Ft Price |
|---|---|---|---|---|
| 04/25/2024 04/25/24 | Sold | -- | -- | -- |
| 03/30/2024 03/30/24 | Pending | -- | -- | -- |
| 03/29/2024 03/29/24 | For Sale | $385,000 | +88.7% | $148 / Sq Ft |
| 02/12/2013 02/12/13 | Sold | -- | -- | -- |
| 12/30/2012 12/30/12 | Pending | -- | -- | -- |
| 10/30/2012 10/30/12 | For Sale | $204,000 | -- | -- |
Tax History Compared to Growth
Tax History
| Year | Tax Paid | Tax Assessment Tax Assessment Total Assessment is a certain percentage of the fair market value that is determined by local assessors to be the total taxable value of land and additions on the property. | Land | Improvement |
|---|---|---|---|---|
| 2024 | $4,170 | $51,760 | -- | -- |
| 2023 | $4,163 | $51,760 | $0 | $0 |
| 2022 | $3,764 | $45,050 | $0 | $0 |
| 2021 | $3,768 | $45,049 | $7,600 | $37,449 |
| 2020 | $3,778 | $41,780 | $0 | $0 |
| 2019 | $3,708 | $41,781 | $6,650 | $35,131 |
| 2018 | $3,580 | $38,550 | $0 | $0 |
| 2017 | $3,359 | $38,550 | $6,080 | $32,470 |
| 2016 | $3,359 | $36,840 | $6,080 | $30,760 |
| 2015 | $3,358 | $36,840 | $6,080 | $30,760 |
| 2014 | $3,409 | $36,840 | $6,080 | $30,760 |
Agents Affiliated with this Home
-
Lisa Beckham

Seller's Agent in 2024
Lisa Beckham
United Real Estate Kansas City
(816) 289-7868
2 in this area
74 Total Sales
-
Rado Illo
R
Buyer's Agent in 2024
Rado Illo
ReeceNichols-KCN
(218) 556-1229
3 in this area
41 Total Sales
-
Jim Cooper

Seller's Agent in 2013
Jim Cooper
RE/MAX Revolution Liberty
(816) 260-8592
21 in this area
127 Total Sales
Map
Source: Heartland MLS
MLS Number: 1803867
APN: 14-115-00-04-010.00
- 4301 NE 84th Terrace
- 4434 NE 83rd Terrace
- 4356 NE 83rd Terrace
- 4540 NE 83rd Terrace
- 4554 NE 83rd St
- 4531 NE 83rd St
- 4808 NE 88th St
- 5651 NE Barry Rd
- 8643 N Myrtle Ave
- 4916 NE 88th St
- 4116 NE 83rd St
- 8142 N Elmwood Ave
- 4008 NE 83rd St
- 9010 N Denver Ave
- 0 152 Hwy & Indiana St
- 8134 N Elmwood Ave
- 8721 N Mersington Ave
- 4809 NE 86th Terrace
- 4523 NE 86th Terrace
- 4706 NE 86th Terrace
