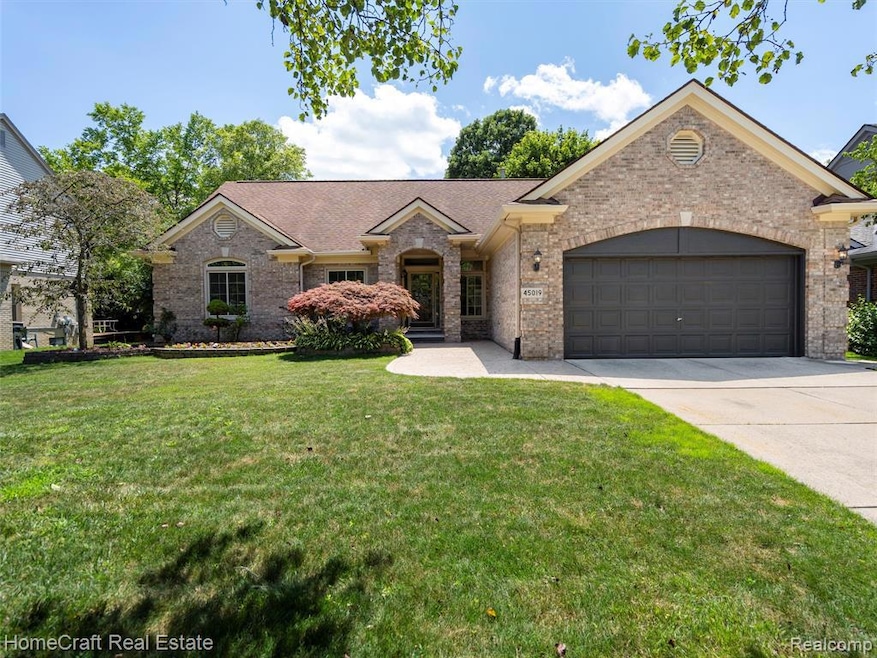
45019 Middlebury Ct Canton, MI 48188
Estimated payment $3,377/month
Highlights
- Deck
- Ranch Style House
- 2 Car Attached Garage
- Bentley Elementary School Rated A
- Covered patio or porch
- Programmable Thermostat
About This Home
**MULT.OFFERS H&B Due 7/20 at 6:00P** Beautiful Ranch in Glengarry Village! Nestled on a quiet cul-de-sac street in the sought-after Glengarry Village neighborhood, this well-maintained ranch offers the perfect blend of comfort, style, and convenience. Featuring 3 bedrooms, 4 bathrooms, and a versatile office or potential 4th bedroom, the layout is ideal for families or those seeking single-level living with flexible space. The spacious primary suite includes a walkout doorwall to the backyard, a walk-in closet, and a private en-suite bath. Rich, upgraded wood flooring flows throughout the main living areas, complemented by a cozy first-floor laundry room for added ease. The partly finished basement adds valuable living space with brand-new carpet and padding, professionally waterproofed walls, and a bonus bathroom, ideal for entertaining or relaxing. Enjoy outdoor living on the expansive 300 sq ft deck with pergola, surrounded by upgraded oversized gutters and a beautifully maintained yard. All windows and doorwalls include a transferable warranty for peace of mind. Located within the acclaimed Plymouth-Canton school district (PCEP) and just a short walk to Bentley Elementary, the library, Summit Rec Center, multiple parks, and the scenic Lower Rouge Trail.
Home Details
Home Type
- Single Family
Est. Annual Taxes
Year Built
- Built in 1992 | Remodeled in 2023
Lot Details
- 9,148 Sq Ft Lot
- Lot Dimensions are 72 x 125
HOA Fees
- $31 Monthly HOA Fees
Parking
- 2 Car Attached Garage
Home Design
- Ranch Style House
- Brick Exterior Construction
- Poured Concrete
- Asphalt Roof
- Cedar
Interior Spaces
- 1,900 Sq Ft Home
- Gas Fireplace
- Unfinished Basement
- Stubbed For A Bathroom
- Carbon Monoxide Detectors
Kitchen
- Built-In Electric Oven
- Electric Cooktop
- Microwave
- Dishwasher
Bedrooms and Bathrooms
- 3 Bedrooms
Laundry
- Dryer
- Washer
Outdoor Features
- Deck
- Covered patio or porch
- Exterior Lighting
Location
- Ground Level
Utilities
- Forced Air Heating and Cooling System
- Heating System Uses Natural Gas
- Programmable Thermostat
- Natural Gas Water Heater
- High Speed Internet
- Cable TV Available
Listing and Financial Details
- Assessor Parcel Number 71086030192000
Community Details
Overview
- Www.Glengarry2hoa.Org Association, Phone Number (248) 921-3909
- Glengarry Village Sub 2 Subdivision
Amenities
- Laundry Facilities
Map
Home Values in the Area
Average Home Value in this Area
Tax History
| Year | Tax Paid | Tax Assessment Tax Assessment Total Assessment is a certain percentage of the fair market value that is determined by local assessors to be the total taxable value of land and additions on the property. | Land | Improvement |
|---|---|---|---|---|
| 2024 | $3,033 | $203,600 | $0 | $0 |
| 2023 | $2,892 | $183,600 | $0 | $0 |
| 2022 | $6,270 | $163,100 | $0 | $0 |
| 2021 | $6,084 | $159,100 | $0 | $0 |
| 2020 | $6,009 | $153,700 | $0 | $0 |
| 2019 | $5,900 | $148,780 | $0 | $0 |
| 2018 | $2,458 | $146,990 | $0 | $0 |
| 2017 | $5,959 | $143,200 | $0 | $0 |
| 2016 | $5,359 | $139,100 | $0 | $0 |
| 2015 | $13,504 | $135,040 | $0 | $0 |
| 2013 | -- | $127,230 | $0 | $0 |
| 2010 | -- | $114,760 | $54,443 | $60,317 |
Property History
| Date | Event | Price | Change | Sq Ft Price |
|---|---|---|---|---|
| 07/18/2025 07/18/25 | Pending | -- | -- | -- |
| 07/17/2025 07/17/25 | For Sale | $500,000 | +83.8% | $263 / Sq Ft |
| 03/17/2014 03/17/14 | Sold | $272,000 | +0.8% | $145 / Sq Ft |
| 02/18/2014 02/18/14 | Pending | -- | -- | -- |
| 02/12/2014 02/12/14 | For Sale | $269,900 | -- | $144 / Sq Ft |
Purchase History
| Date | Type | Sale Price | Title Company |
|---|---|---|---|
| Interfamily Deed Transfer | -- | Attorney | |
| Warranty Deed | $272,000 | Nations Title Agency |
Mortgage History
| Date | Status | Loan Amount | Loan Type |
|---|---|---|---|
| Open | $69,848 | Credit Line Revolving | |
| Open | $245,777 | FHA | |
| Closed | $249,084 | FHA | |
| Previous Owner | $182,400 | Credit Line Revolving |
Similar Homes in Canton, MI
Source: Realcomp
MLS Number: 20251010414
APN: 71-086-03-0192-000
- 45090 Thornhill Ct
- 45241 Thornhill Rd
- 45400 William Ct
- 1561 Glengarry Blvd
- 1558 Valentine Ct
- 4563 Cranston Rd
- 44195 Dartmouth St
- 45450 Fountain View Dr
- 343 Princeton St
- 609 Cherry Orchard Rd
- 43432 Nowland Dr
- 43570 Cherrywood Ln
- 43687 Christopher Ct
- 43450 Fredericksburg St
- 2210 Woodmont Dr W
- 46472 Killarney Cir
- 1921 Vine Way Dr Unit 37
- 179 Cherry Stone Dr Unit 9
- 262 Morgan Dr Unit 32
- 139 Concord Dr
