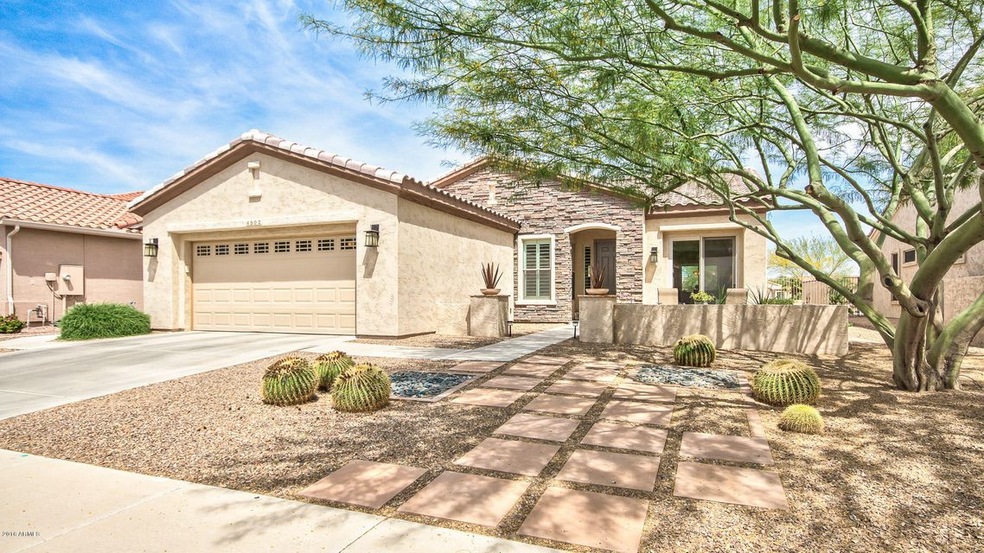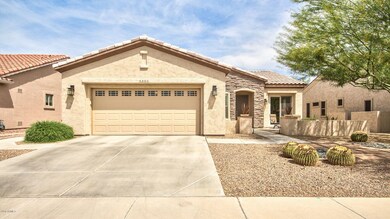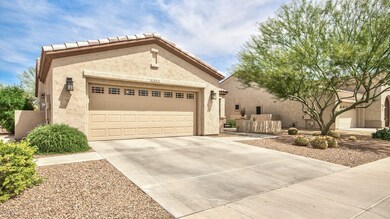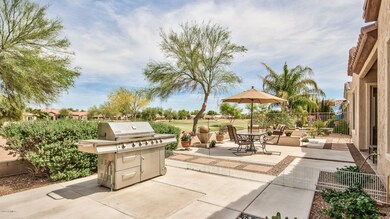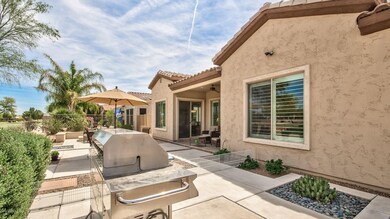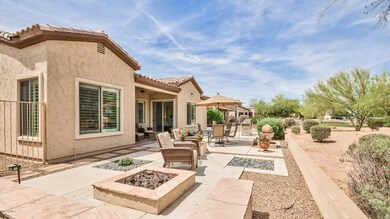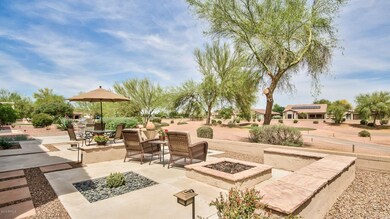
4502 E Nightingale Ln Unit 4 Gilbert, AZ 85298
Trilogy NeighborhoodHighlights
- On Golf Course
- Fitness Center
- Mountain View
- Cortina Elementary School Rated A
- Gated with Attendant
- Clubhouse
About This Home
As of January 2018JUST REDUCED! Enjoy living on the golf course in this gorgeous Palo Verde model home on a N/S facing lot with mountain views located on the 10th Ladies Tee Box. Front elevation features a courtyard and stacked stone entrance. The kitchen boasts black granite counters, upgraded 42'' maple cabinets with hardware, glass doors, under counter lighting, stainless appliances. Relax in the morning room w/ slider to the courtyard. Great Room is adjacent to dining area and has a wall of windows overlooking the backyard and golf course. The home features designer paint, tile flooring throughout the entire home and some plantation shutters. There is an office/den that could be used as a third bedroom. Furniture currently in home conveys with the property. Spacious master suite has slider opening to patio, bath with granite counters and large walk-in closet, plus a second closet. Guests will enjoy their room and private bath with granite counter and tub/shower. Relax on the back patio with firepit and water feature. Close proximity to the clubhouse. 2016 upgrades include Exterior of home painted, Irrigation PVC replaced, new Fridge & Microwave.
Last Agent to Sell the Property
Michaelann Homes License #BR506183000 Listed on: 12/05/2017
Home Details
Home Type
- Single Family
Est. Annual Taxes
- $3,360
Year Built
- Built in 2004
Lot Details
- 7,128 Sq Ft Lot
- On Golf Course
- Desert faces the front and back of the property
- Front and Back Yard Sprinklers
- Sprinklers on Timer
- Private Yard
HOA Fees
- $140 Monthly HOA Fees
Parking
- 2 Car Direct Access Garage
- Garage Door Opener
Home Design
- Santa Barbara Architecture
- Wood Frame Construction
- Tile Roof
- Stucco
Interior Spaces
- 1,805 Sq Ft Home
- 1-Story Property
- Ceiling height of 9 feet or more
- Ceiling Fan
- Double Pane Windows
- Tile Flooring
- Mountain Views
Kitchen
- Built-In Microwave
- Granite Countertops
Bedrooms and Bathrooms
- 2 Bedrooms
- 2 Bathrooms
- Dual Vanity Sinks in Primary Bathroom
Schools
- Adult Elementary And Middle School
- Adult High School
Utilities
- Refrigerated Cooling System
- Heating System Uses Natural Gas
- Water Filtration System
- Water Softener
- Cable TV Available
Additional Features
- No Interior Steps
- Covered patio or porch
Listing and Financial Details
- Tax Lot 608
- Assessor Parcel Number 304-69-709
Community Details
Overview
- Association fees include ground maintenance, street maintenance
- Trilogy@Power Ranch Association, Phone Number (480) 279-2053
- Built by Shea Homes
- Trilogy At Power Ranch Subdivision, Palo Verde Floorplan
- FHA/VA Approved Complex
Amenities
- Clubhouse
- Recreation Room
Recreation
- Golf Course Community
- Tennis Courts
- Fitness Center
- Heated Community Pool
- Community Spa
- Bike Trail
Security
- Gated with Attendant
Ownership History
Purchase Details
Purchase Details
Home Financials for this Owner
Home Financials are based on the most recent Mortgage that was taken out on this home.Purchase Details
Home Financials for this Owner
Home Financials are based on the most recent Mortgage that was taken out on this home.Purchase Details
Home Financials for this Owner
Home Financials are based on the most recent Mortgage that was taken out on this home.Similar Homes in Gilbert, AZ
Home Values in the Area
Average Home Value in this Area
Purchase History
| Date | Type | Sale Price | Title Company |
|---|---|---|---|
| Interfamily Deed Transfer | -- | None Available | |
| Warranty Deed | $362,000 | Old Republic Title Agency | |
| Cash Sale Deed | $386,250 | Magnus Title Agency | |
| Warranty Deed | $276,590 | First American Title Ins Co | |
| Special Warranty Deed | -- | First American Title Ins Co |
Mortgage History
| Date | Status | Loan Amount | Loan Type |
|---|---|---|---|
| Open | $243,500 | New Conventional | |
| Previous Owner | $269,367 | New Conventional | |
| Previous Owner | $300,000 | Fannie Mae Freddie Mac | |
| Previous Owner | $37,500 | Credit Line Revolving | |
| Previous Owner | $221,150 | New Conventional | |
| Closed | $41,550 | No Value Available |
Property History
| Date | Event | Price | Change | Sq Ft Price |
|---|---|---|---|---|
| 01/29/2018 01/29/18 | Sold | $362,000 | -2.1% | $201 / Sq Ft |
| 12/29/2017 12/29/17 | Pending | -- | -- | -- |
| 12/21/2017 12/21/17 | Price Changed | $369,900 | -1.2% | $205 / Sq Ft |
| 12/05/2017 12/05/17 | For Sale | $374,500 | -3.0% | $207 / Sq Ft |
| 04/13/2015 04/13/15 | Sold | $386,250 | -3.3% | $214 / Sq Ft |
| 02/21/2015 02/21/15 | Pending | -- | -- | -- |
| 02/09/2015 02/09/15 | For Sale | $399,500 | -- | $221 / Sq Ft |
Tax History Compared to Growth
Tax History
| Year | Tax Paid | Tax Assessment Tax Assessment Total Assessment is a certain percentage of the fair market value that is determined by local assessors to be the total taxable value of land and additions on the property. | Land | Improvement |
|---|---|---|---|---|
| 2025 | $2,555 | $40,142 | -- | -- |
| 2024 | $3,148 | $38,230 | -- | -- |
| 2023 | $3,148 | $45,100 | $9,020 | $36,080 |
| 2022 | $3,007 | $39,580 | $7,910 | $31,670 |
| 2021 | $3,098 | $37,770 | $7,550 | $30,220 |
| 2020 | $3,160 | $33,430 | $6,680 | $26,750 |
| 2019 | $3,062 | $32,220 | $6,440 | $25,780 |
| 2018 | $2,949 | $31,480 | $6,290 | $25,190 |
| 2017 | $3,360 | $30,480 | $6,090 | $24,390 |
| 2016 | $3,396 | $29,520 | $5,900 | $23,620 |
| 2015 | $2,983 | $27,280 | $5,450 | $21,830 |
Agents Affiliated with this Home
-
Michaelann Haffner

Seller's Agent in 2018
Michaelann Haffner
Michaelann Homes
(480) 338-9952
118 in this area
131 Total Sales
-
Steven Coons

Buyer's Agent in 2018
Steven Coons
Farnsworth Realty & Management
(480) 766-6530
1 in this area
200 Total Sales
-
Annette Holmes

Buyer's Agent in 2015
Annette Holmes
SERHANT.
(602) 625-5519
1 in this area
164 Total Sales
Map
Source: Arizona Regional Multiple Listing Service (ARMLS)
MLS Number: 5695247
APN: 304-69-709
- 4548 E Nightingale Ln Unit 4
- 5102 S Peachwood Dr
- 5126 S Sugarberry Ct Unit 4
- 5028 S Peachwood Dr
- 4680 E Nightingale Ln
- 5024 S Citrus Ct
- 4613 E Walnut Rd
- 4976 S Sugarberry Ln
- 4906 S Verbena Ave
- 4332 E Cassia Ln
- 4674 E Alfalfa Dr
- 4550 E Donato Dr
- 4229 E Nightingale Ln
- 4316 E Strawberry Dr
- 5312 S Citrus Ct Unit 4
- 4239 E Azalea Dr
- 4208 E Indigo St
- 4524 E Narrowleaf Dr Unit 8
- 18402 E Oak Hill Ln
- 4497 E Carriage Way
