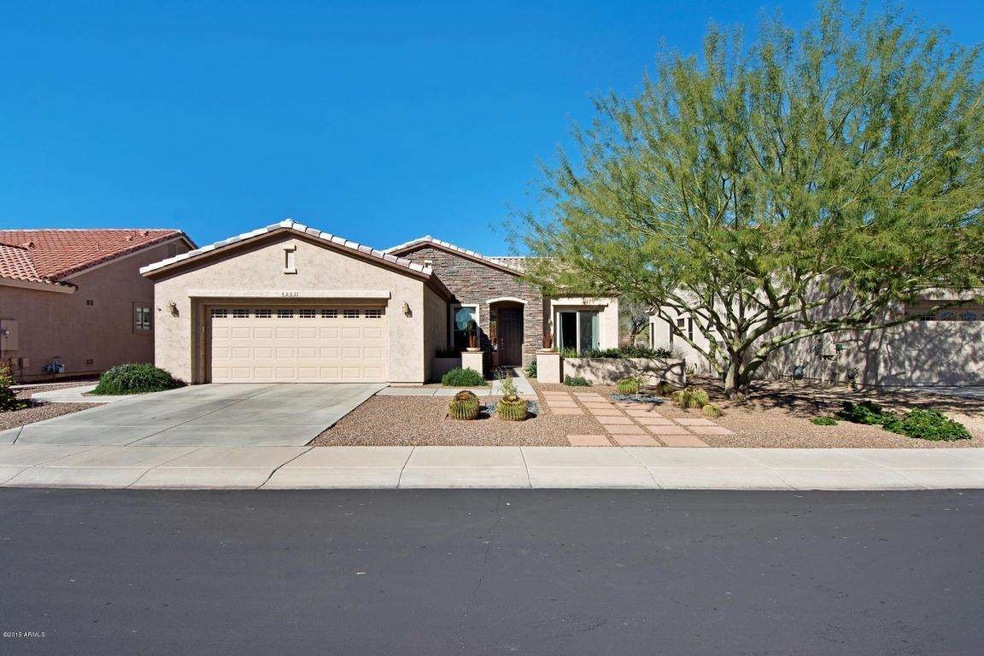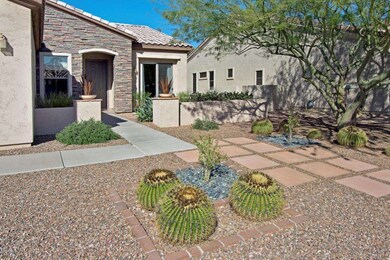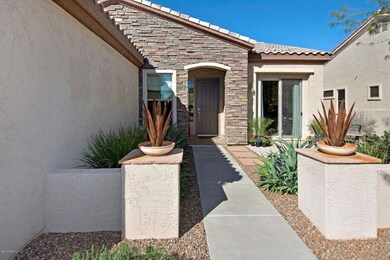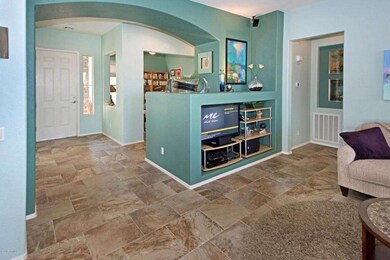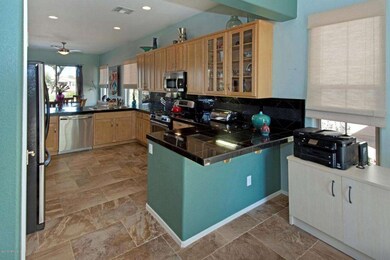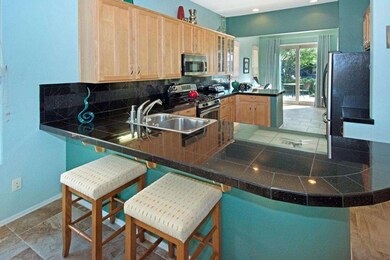
4502 E Nightingale Ln Unit 4 Gilbert, AZ 85298
Trilogy NeighborhoodHighlights
- On Golf Course
- Fitness Center
- Clubhouse
- Cortina Elementary School Rated A
- Gated with Attendant
- Santa Barbara Architecture
About This Home
As of January 2018Gorgeous “Palo Verde” model close to 10th ladies tee box at Trilogy at Power Ranch with a North/South facing lot! Front elevation features private courtyard & stacked stone entrance. Kitchen boasts black granite counters & backsplash, upgraded 42” maple cabinets w/hardware, glass doors, under counter lighting, stainless appliances & morning room w/slider to front courtyard. Great room adjacent to dining area has wall of windows overlooking golf course. Spacious master has slider opening to patio, bath w/granite counters & large walk-in closet. Guests will enjoy their room & private bath w/granite and tub/shower. This home features a den/office that could be used as a third bedroom & tile throughout the entire home. Back patio has fire pit & water feature.Close proximity to clubhouse
Last Agent to Sell the Property
Michaelann Homes License #BR506183000 Listed on: 02/09/2015
Home Details
Home Type
- Single Family
Est. Annual Taxes
- $2,450
Year Built
- Built in 2004
Lot Details
- 7,128 Sq Ft Lot
- On Golf Course
- Desert faces the front and back of the property
- Front and Back Yard Sprinklers
- Sprinklers on Timer
HOA Fees
- $125 Monthly HOA Fees
Parking
- 2 Car Direct Access Garage
- Garage Door Opener
Home Design
- Santa Barbara Architecture
- Wood Frame Construction
- Tile Roof
- Stucco
Interior Spaces
- 1,805 Sq Ft Home
- 1-Story Property
- Ceiling height of 9 feet or more
- Ceiling Fan
- Tile Flooring
Kitchen
- Breakfast Bar
- Built-In Microwave
- Granite Countertops
Bedrooms and Bathrooms
- 2 Bedrooms
- 2 Bathrooms
- Dual Vanity Sinks in Primary Bathroom
Schools
- Adult Elementary And Middle School
- Adult High School
Utilities
- Refrigerated Cooling System
- Heating System Uses Natural Gas
- Water Filtration System
- High Speed Internet
- Cable TV Available
Additional Features
- No Interior Steps
- Covered patio or porch
Listing and Financial Details
- Tax Lot 608
- Assessor Parcel Number 304-69-709
Community Details
Overview
- Association fees include ground maintenance, street maintenance
- Trilogypowerranch Association, Phone Number (480) 279-2053
- Built by Shea Homes
- Trilogy At Power Ranch Subdivision, Palo Verde Floorplan
Amenities
- Clubhouse
- Theater or Screening Room
- Recreation Room
Recreation
- Golf Course Community
- Tennis Courts
- Fitness Center
- Heated Community Pool
- Community Spa
- Bike Trail
Security
- Gated with Attendant
Ownership History
Purchase Details
Purchase Details
Home Financials for this Owner
Home Financials are based on the most recent Mortgage that was taken out on this home.Purchase Details
Home Financials for this Owner
Home Financials are based on the most recent Mortgage that was taken out on this home.Purchase Details
Home Financials for this Owner
Home Financials are based on the most recent Mortgage that was taken out on this home.Similar Homes in Gilbert, AZ
Home Values in the Area
Average Home Value in this Area
Purchase History
| Date | Type | Sale Price | Title Company |
|---|---|---|---|
| Interfamily Deed Transfer | -- | None Available | |
| Warranty Deed | $362,000 | Old Republic Title Agency | |
| Cash Sale Deed | $386,250 | Magnus Title Agency | |
| Warranty Deed | $276,590 | First American Title Ins Co | |
| Special Warranty Deed | -- | First American Title Ins Co |
Mortgage History
| Date | Status | Loan Amount | Loan Type |
|---|---|---|---|
| Open | $243,500 | New Conventional | |
| Previous Owner | $269,367 | New Conventional | |
| Previous Owner | $300,000 | Fannie Mae Freddie Mac | |
| Previous Owner | $37,500 | Credit Line Revolving | |
| Previous Owner | $221,150 | New Conventional | |
| Closed | $41,550 | No Value Available |
Property History
| Date | Event | Price | Change | Sq Ft Price |
|---|---|---|---|---|
| 01/29/2018 01/29/18 | Sold | $362,000 | -2.1% | $201 / Sq Ft |
| 12/29/2017 12/29/17 | Pending | -- | -- | -- |
| 12/21/2017 12/21/17 | Price Changed | $369,900 | -1.2% | $205 / Sq Ft |
| 12/05/2017 12/05/17 | For Sale | $374,500 | -3.0% | $207 / Sq Ft |
| 04/13/2015 04/13/15 | Sold | $386,250 | -3.3% | $214 / Sq Ft |
| 02/21/2015 02/21/15 | Pending | -- | -- | -- |
| 02/09/2015 02/09/15 | For Sale | $399,500 | -- | $221 / Sq Ft |
Tax History Compared to Growth
Tax History
| Year | Tax Paid | Tax Assessment Tax Assessment Total Assessment is a certain percentage of the fair market value that is determined by local assessors to be the total taxable value of land and additions on the property. | Land | Improvement |
|---|---|---|---|---|
| 2025 | $2,555 | $40,142 | -- | -- |
| 2024 | $3,148 | $38,230 | -- | -- |
| 2023 | $3,148 | $45,100 | $9,020 | $36,080 |
| 2022 | $3,007 | $39,580 | $7,910 | $31,670 |
| 2021 | $3,098 | $37,770 | $7,550 | $30,220 |
| 2020 | $3,160 | $33,430 | $6,680 | $26,750 |
| 2019 | $3,062 | $32,220 | $6,440 | $25,780 |
| 2018 | $2,949 | $31,480 | $6,290 | $25,190 |
| 2017 | $3,360 | $30,480 | $6,090 | $24,390 |
| 2016 | $3,396 | $29,520 | $5,900 | $23,620 |
| 2015 | $2,983 | $27,280 | $5,450 | $21,830 |
Agents Affiliated with this Home
-
Michaelann Haffner

Seller's Agent in 2018
Michaelann Haffner
Michaelann Homes
(480) 338-9952
118 in this area
131 Total Sales
-
Steven Coons

Buyer's Agent in 2018
Steven Coons
Farnsworth Realty & Management
(480) 766-6530
1 in this area
200 Total Sales
-
Annette Holmes

Buyer's Agent in 2015
Annette Holmes
SERHANT.
(602) 625-5519
1 in this area
164 Total Sales
Map
Source: Arizona Regional Multiple Listing Service (ARMLS)
MLS Number: 5234240
APN: 304-69-709
- 4548 E Nightingale Ln Unit 4
- 5102 S Peachwood Dr
- 5126 S Sugarberry Ct Unit 4
- 5028 S Peachwood Dr
- 4680 E Nightingale Ln
- 5024 S Citrus Ct
- 4613 E Walnut Rd
- 4976 S Sugarberry Ln
- 4906 S Verbena Ave
- 4332 E Cassia Ln
- 4674 E Alfalfa Dr
- 4550 E Donato Dr
- 4229 E Nightingale Ln
- 4316 E Strawberry Dr
- 5312 S Citrus Ct Unit 4
- 4239 E Azalea Dr
- 4208 E Indigo St
- 4524 E Narrowleaf Dr Unit 8
- 18402 E Oak Hill Ln
- 4497 E Carriage Way
