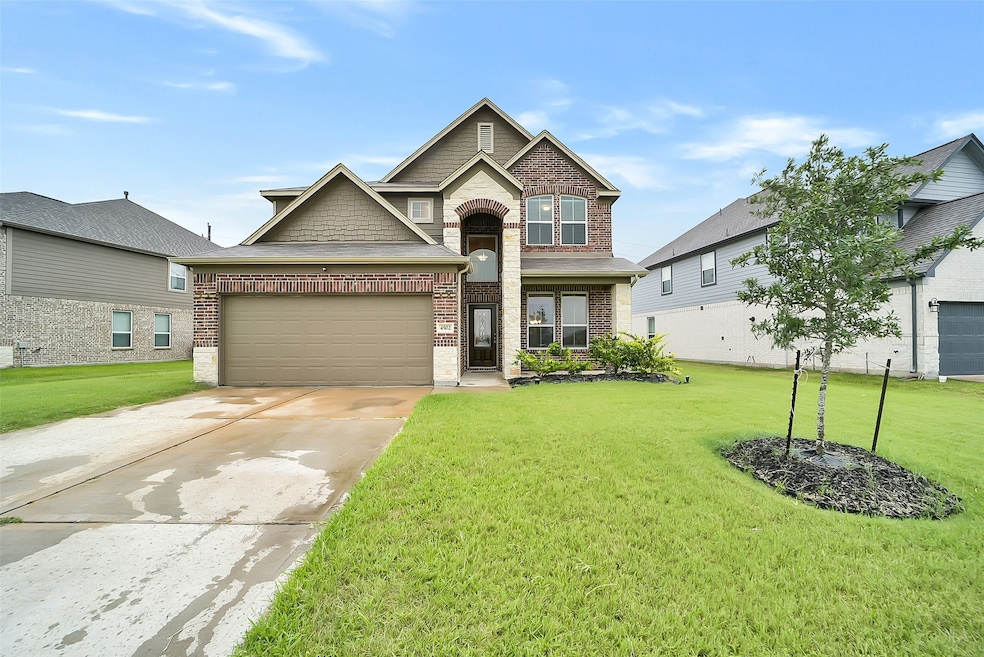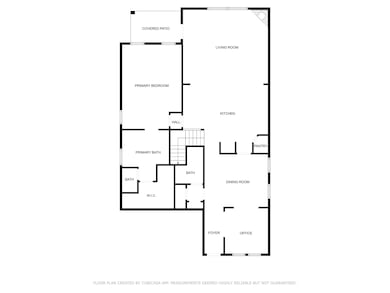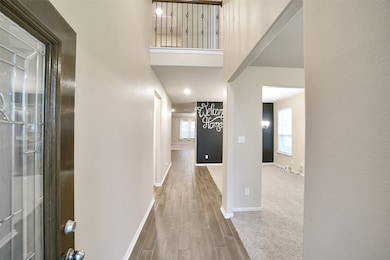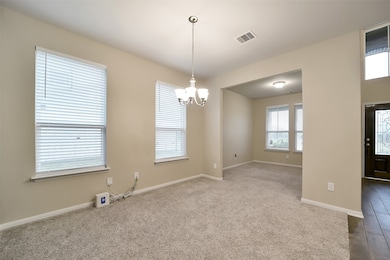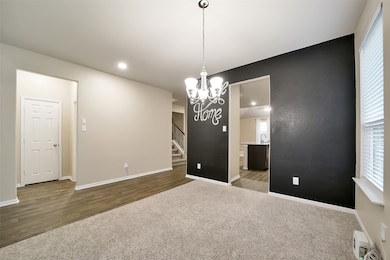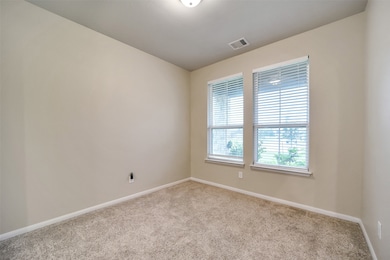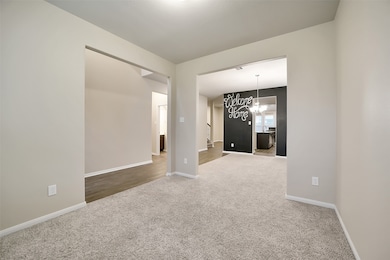
4502 Kayden Berry Ct Rosenberg, TX 77471
Estimated payment $2,999/month
Highlights
- Home Theater
- Traditional Architecture
- Community Pool
- Thomas R. Culver Elementary School Rated A-
- Game Room
- Home Office
About This Home
Welcome to 4502 Kayden Berry Court in Briarwood Crossing! Built in 2021, this 4-bedroom, 2.5-bath home offers 2,794 sq ft of well-designed space with natural light flowing throughout. The island kitchen features granite counters, stainless appliances, walk-in pantry, and opens to the dining and living areas with a cozy gas fireplace. You'll love the stunning two-story entry, upstairs media and game rooms, and ample storage throughout. The first-floor suite boasts tall ceilings, double sinks, a soaking tub, separate shower, and a huge walk-in closet. Additional highlights include a downstairs half bath, 2-car garage, covered patio, and a large fenced backyard.Just minutes from Hwy 59 and the Grand Parkway, with nearby parks, trails, splash pad, pool, and shopping. All the perks of newer construction—without the wait or rising costs!
Home Details
Home Type
- Single Family
Est. Annual Taxes
- $11,390
Year Built
- Built in 2021
Lot Details
- 8,376 Sq Ft Lot
HOA Fees
- $65 Monthly HOA Fees
Parking
- 2 Car Attached Garage
Home Design
- Traditional Architecture
- Brick Exterior Construction
- Slab Foundation
- Composition Roof
- Wood Siding
- Stone Siding
Interior Spaces
- 2,794 Sq Ft Home
- 2-Story Property
- Gas Fireplace
- Entrance Foyer
- Family Room Off Kitchen
- Living Room
- Breakfast Room
- Dining Room
- Home Theater
- Home Office
- Game Room
- Utility Room
- Washer and Gas Dryer Hookup
Kitchen
- Breakfast Bar
- Walk-In Pantry
- Gas Oven
- Gas Range
- Microwave
- Dishwasher
- Disposal
Bedrooms and Bathrooms
- 4 Bedrooms
- Double Vanity
- Soaking Tub
- Bathtub with Shower
- Separate Shower
Schools
- Culver Elementary School
- Wright Junior High School
- Randle High School
Utilities
- Cooling System Powered By Gas
- Central Heating and Cooling System
Community Details
Overview
- Briarwood Crossing Association, Phone Number (281) 945-4615
- Briarwood Crossing Sec 11 Subdivision
Recreation
- Community Pool
- Trails
Map
Home Values in the Area
Average Home Value in this Area
Tax History
| Year | Tax Paid | Tax Assessment Tax Assessment Total Assessment is a certain percentage of the fair market value that is determined by local assessors to be the total taxable value of land and additions on the property. | Land | Improvement |
|---|---|---|---|---|
| 2023 | $11,390 | $412,790 | $43,890 | $368,900 |
| 2022 | $11,150 | $357,000 | $43,890 | $313,110 |
| 2021 | $814 | $25,410 | $25,410 | $0 |
| 2020 | $419 | $12,960 | $12,960 | $0 |
Property History
| Date | Event | Price | Change | Sq Ft Price |
|---|---|---|---|---|
| 06/06/2025 06/06/25 | For Sale | $355,000 | -- | $127 / Sq Ft |
Purchase History
| Date | Type | Sale Price | Title Company |
|---|---|---|---|
| Vendors Lien | -- | South Land Title Llc |
Mortgage History
| Date | Status | Loan Amount | Loan Type |
|---|---|---|---|
| Open | $230,258 | New Conventional |
Similar Homes in the area
Source: Houston Association of REALTORS®
MLS Number: 24873941
APN: 2152-11-001-0120-901
- 3235 Owl Hollow Dr
- 3127 Spitfire Dr
- 3235 Tilley Dr
- 4619 Ehrlich Ct
- 3123 Spitfire Dr
- 3142 Boulder Ridge Dr
- 3011 Tandem Ct
- 3323 Fogmist Dr
- 3323 Majestic Pine Ln
- 3403 Majestic Pine Ln
- 4711 Whisperwood Dr
- 4707 Whisperwood Dr
- 4627 Whisperwood Dr
- 4619 Whisperwood Dr
- 2927 Coachmaker Trail
- 4615 Whisperwood Dr
- 4611 Whisperwood Dr
- 4718 Whisperwood Dr
- 4722 Whisperwood Dr
- 4706 Whisperwood Dr
