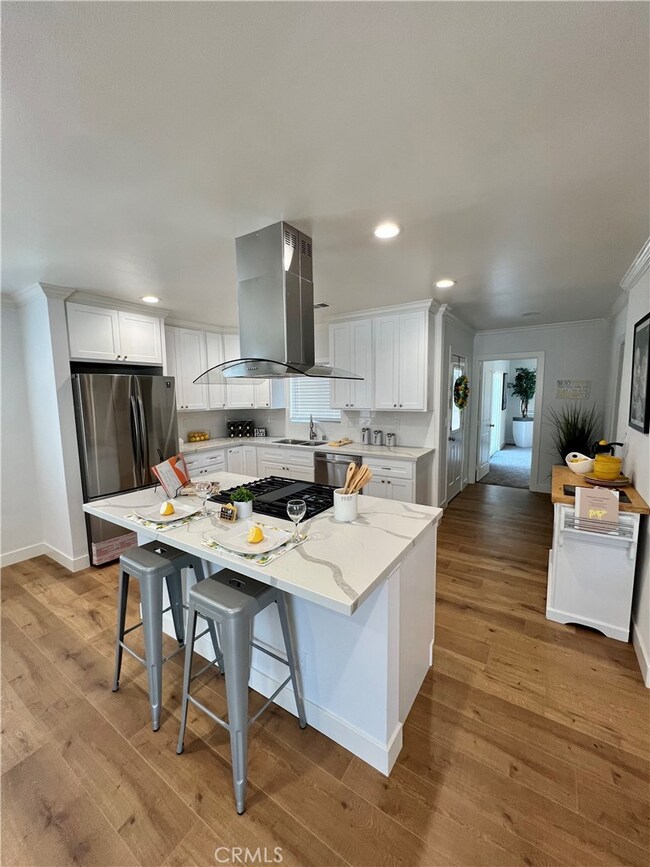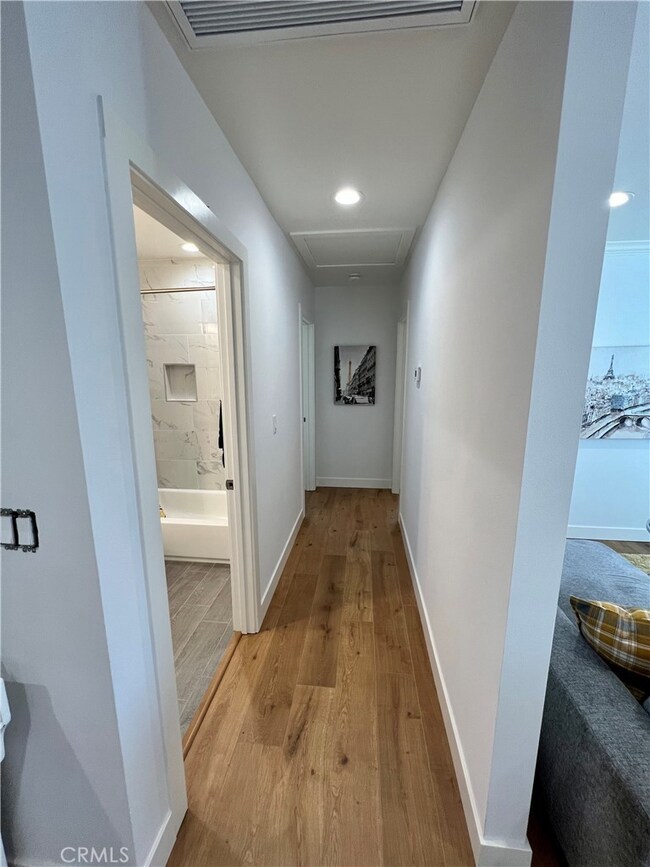
4502 Levelside Ave Lakewood, CA 90712
Lakewood Mutual NeighborhoodEstimated Value: $841,000 - $969,432
Highlights
- Primary Bedroom Suite
- Updated Kitchen
- Wood Flooring
- James Madison Elementary School Rated A-
- Open Floorplan
- Quartz Countertops
About This Home
As of October 2022This completely remodeled modern style home, will take your breath away..... New gourmet kitchens with designer quartz counters and stainless steel appliances. New Hardwood floors and carpet. New windows, interior and exterior doors, crown molding, 8 inch base boards. new bathrooms with modern vanities and quartz counter tops. New landscaping with sprinklers in both front and back yard. New A/C. Buyers to verify square footage.
Home Details
Home Type
- Single Family
Est. Annual Taxes
- $11,415
Year Built
- Built in 1952 | Remodeled
Lot Details
- 5,200 Sq Ft Lot
- Property fronts a county road
- Block Wall Fence
- Landscaped
- Level Lot
- Front and Back Yard Sprinklers
- Private Yard
- Lawn
- Back and Front Yard
- Density is 2-5 Units/Acre
- Property is zoned LKR1*
Parking
- 2 Car Attached Garage
- 2 Open Parking Spaces
- Parking Available
- Front Facing Garage
- Two Garage Doors
- Driveway
Home Design
- Turnkey
- Fire Rated Drywall
- Composition Roof
- Copper Plumbing
Interior Spaces
- 1,375 Sq Ft Home
- 1-Story Property
- Open Floorplan
- Ceiling Fan
- Recessed Lighting
- Double Pane Windows
- ENERGY STAR Qualified Windows
- Blinds
- Window Screens
- Sliding Doors
- ENERGY STAR Qualified Doors
- Insulated Doors
- Panel Doors
- Entryway
- Family Room Off Kitchen
- Living Room
- Dining Room
Kitchen
- Updated Kitchen
- Open to Family Room
- Eat-In Kitchen
- Convection Oven
- Range Hood
- Ice Maker
- Dishwasher
- Kitchen Island
- Quartz Countertops
- Self-Closing Drawers and Cabinet Doors
Flooring
- Wood
- Carpet
Bedrooms and Bathrooms
- 3 Main Level Bedrooms
- Primary Bedroom Suite
- Walk-In Closet
- Mirrored Closets Doors
- Remodeled Bathroom
- 2 Full Bathrooms
- Quartz Bathroom Countertops
- Bathtub
- Walk-in Shower
Laundry
- Laundry Room
- 220 Volts In Laundry
- Washer and Gas Dryer Hookup
Home Security
- Carbon Monoxide Detectors
- Fire and Smoke Detector
Outdoor Features
- Concrete Porch or Patio
- Exterior Lighting
Utilities
- High Efficiency Air Conditioning
- Central Heating and Cooling System
- 220 Volts in Garage
- Natural Gas Connected
- Tankless Water Heater
- Phone Available
- Cable TV Available
Additional Features
- ENERGY STAR Qualified Equipment for Heating
- Suburban Location
Community Details
- No Home Owners Association
Listing and Financial Details
- Tax Lot 262
- Tax Tract Number 17229
- Assessor Parcel Number 7150012021
Ownership History
Purchase Details
Home Financials for this Owner
Home Financials are based on the most recent Mortgage that was taken out on this home.Purchase Details
Home Financials for this Owner
Home Financials are based on the most recent Mortgage that was taken out on this home.Purchase Details
Similar Homes in the area
Home Values in the Area
Average Home Value in this Area
Purchase History
| Date | Buyer | Sale Price | Title Company |
|---|---|---|---|
| Sedano Marco A | $865,000 | Ticor Title | |
| Ever & Ever Properties Llc | $639,000 | Ticor Title | |
| Kock Jo Ann | -- | -- |
Mortgage History
| Date | Status | Borrower | Loan Amount |
|---|---|---|---|
| Open | Sedano Marco A | $709,300 | |
| Previous Owner | Ever & Ever Properties Llc | $650,000 | |
| Previous Owner | Ever & Ever Properties Llc | $650,000 | |
| Previous Owner | Kock Jo Ann | $250,000 |
Property History
| Date | Event | Price | Change | Sq Ft Price |
|---|---|---|---|---|
| 10/20/2022 10/20/22 | Sold | $865,000 | -3.8% | $629 / Sq Ft |
| 09/23/2022 09/23/22 | Pending | -- | -- | -- |
| 09/10/2022 09/10/22 | For Sale | $898,800 | +40.9% | $654 / Sq Ft |
| 11/05/2021 11/05/21 | Sold | $638,000 | -1.8% | $729 / Sq Ft |
| 09/30/2021 09/30/21 | For Sale | $650,000 | -- | $743 / Sq Ft |
Tax History Compared to Growth
Tax History
| Year | Tax Paid | Tax Assessment Tax Assessment Total Assessment is a certain percentage of the fair market value that is determined by local assessors to be the total taxable value of land and additions on the property. | Land | Improvement |
|---|---|---|---|---|
| 2024 | $11,415 | $882,300 | $705,840 | $176,460 |
| 2023 | $11,311 | $865,000 | $692,000 | $173,000 |
| 2022 | $8,118 | $638,000 | $500,000 | $138,000 |
| 2021 | $1,703 | $106,878 | $62,298 | $44,580 |
| 2019 | $1,676 | $103,709 | $60,451 | $43,258 |
| 2018 | $1,575 | $101,676 | $59,266 | $42,410 |
| 2016 | $1,454 | $97,729 | $56,965 | $40,764 |
| 2015 | $1,405 | $96,262 | $56,110 | $40,152 |
| 2014 | $1,401 | $94,377 | $55,011 | $39,366 |
Agents Affiliated with this Home
-
Lucianne Borges

Seller's Agent in 2022
Lucianne Borges
C-21 Astro
(866) 367-2121
8 in this area
34 Total Sales
-
Limairy Molina

Buyer's Agent in 2022
Limairy Molina
eXp Realty of California Inc.
(951) 285-8959
1 in this area
31 Total Sales
-
Allison Van Wig

Seller's Agent in 2021
Allison Van Wig
Keller Williams Coastal Prop.
(562) 882-1581
50 in this area
283 Total Sales
Map
Source: California Regional Multiple Listing Service (CRMLS)
MLS Number: RS22190622
APN: 7150-012-021
- 4443 Levelside Ave
- 2712 Warwood Rd
- 4632 Vangold Ave
- 4642 Vangold Ave
- 3533 Deerford St
- 4300 Parkview Dr
- 3329 Del Amo Blvd
- 4702 Castana Ave
- 4700 Clair Del Ave Unit 620
- 5032 Verdura Ave
- 4426 N Lakewood Blvd
- 2523 Hardwick St
- 4458 Pepperwood Ave
- 4847 Lakewood Blvd
- 4740 Pepperwood Ave
- 2102 Tern Bay Ln
- 5154 Meadow Wood Ave
- 2713 Dollar St
- 4718 Gaviota Ave
- 5158 Elderhall Ave
- 4502 Levelside Ave
- 4450 Levelside Ave
- 4510 Levelside Ave
- 4442 Levelside Ave
- 4514 Levelside Ave
- 4515 Clubhouse Dr
- 4509 Clubhouse Dr
- 4521 Clubhouse Dr
- 4503 Clubhouse Dr
- 4503 Levelside Ave
- 4507 Levelside Ave
- 4438 Levelside Ave
- 4518 Levelside Ave
- 4449 Levelside Ave
- 4513 Levelside Ave
- 4527 Clubhouse Dr
- 4441 Clubhouse Dr
- 4517 Levelside Ave
- 4434 Levelside Ave






