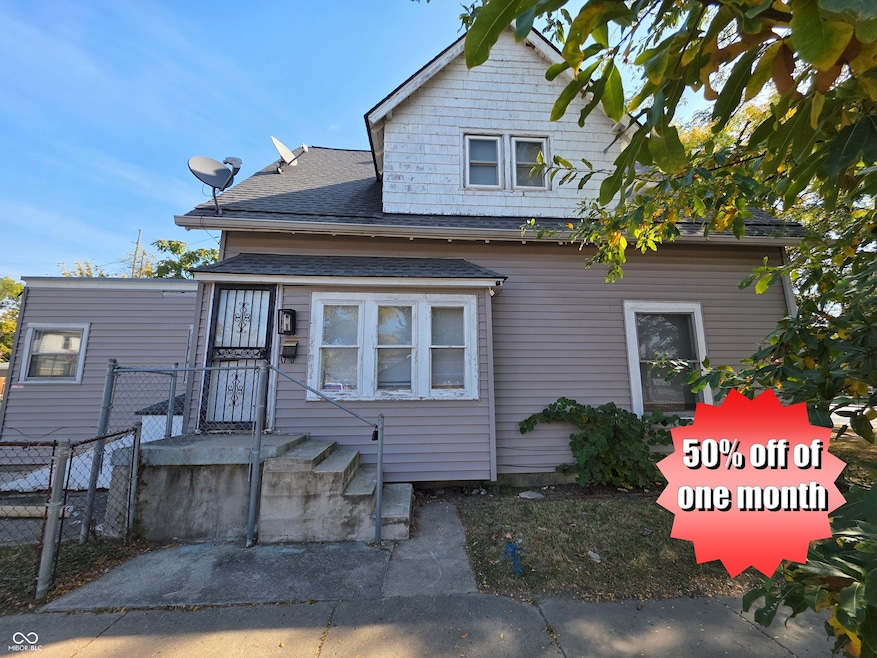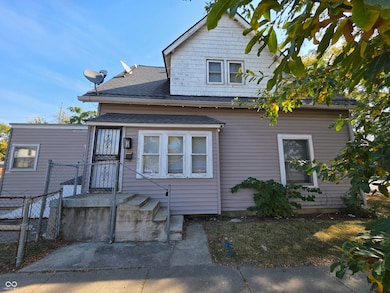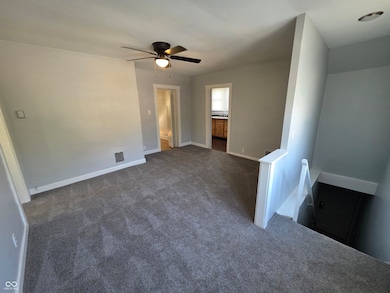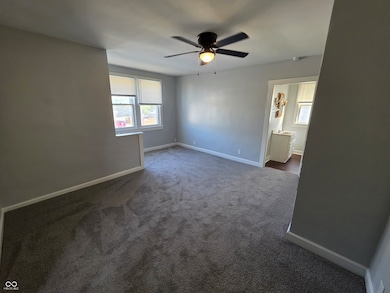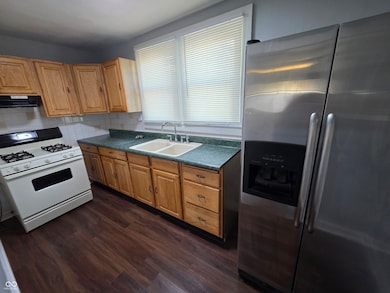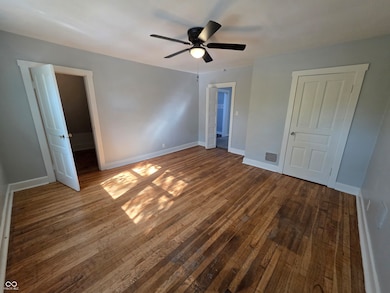4502 Unit 2 E Washington St Indianapolis, IN 46201
Near Eastside NeighborhoodHighlights
- Mature Trees
- Wood Flooring
- Detached Garage
- Traditional Architecture
- No HOA
- Eat-In Kitchen
About This Home
Upper Unit: Live just outside Indianapolis's celebrated Irvington neighborhood with this perfectly located triplex unit! This is a fantastic opportunity where convenience meets character. Unit Highlights: Large Bedroom with Double Storage: The spacious main bedroom is a standout feature, offering two separate closets for maximum organization and storage capacity. 1 Bedroom / 1 Full Bathroom: A comfortable and manageable layout ideal for easy living. Central A/C: Stay cool all summer long with efficient central air conditioning. Location Perks - Close to Local Favorites: Just a short distance to popular Irvington landmarks, including the historic Irving Theater, local eateries (like Jockamo's Pizza), unique shops (Irvington Vinyl), and cozy coffee spots. Outdoor Recreation: Close proximity to Christian Park and Ellenberger Park, which hosts community events, farmers markets, and offers extensive green space. Easy Commute: Located right on E Washington Street (US 40), providing a straight route downtown and easy access to I-70. The property is also right on an IndyGo bus line for convenient public transit. Strong Community: Live close to a neighborhood known for its historic architecture, tree-lined streets, and famous annual events like the Irvington Halloween Festival.
Home Details
Home Type
- Single Family
Year Built
- Built in 1900
Lot Details
- 5,184 Sq Ft Lot
- Mature Trees
Parking
- Detached Garage
Home Design
- Traditional Architecture
- Block Foundation
- Aluminum Siding
Interior Spaces
- 500 Sq Ft Home
- 1-Story Property
- Paddle Fans
- Combination Kitchen and Dining Room
- Unfinished Basement
Kitchen
- Eat-In Kitchen
- Gas Oven
Flooring
- Wood
- Carpet
- Vinyl Plank
Bedrooms and Bathrooms
- 1 Bedroom
- 1 Full Bathroom
Utilities
- Forced Air Heating and Cooling System
- Heating System Uses Natural Gas
- Gas Water Heater
Listing and Financial Details
- Security Deposit $599
- Property Available on 10/20/25
- Tenant pays for no utilities
- The owner pays for all utilities
- 18-Month Minimum Lease Term
- $50 Application Fee
- Tax Lot 1
- Assessor Parcel Number 491004119041000101
Community Details
Overview
- No Home Owners Association
- Tuxedo Park Subdivision
- Property managed by Triple E Property Management
Pet Policy
- Pets allowed on a case-by-case basis
- Pet Deposit $200
Map
Source: MIBOR Broker Listing Cooperative®
MLS Number: 22069125
APN: 49-10-04-119-041.000-101
- 17 S Euclid Ave
- 33 S Euclid Ave
- 14 S Euclid Ave
- 25 N Colorado Ave
- 24 S Euclid Ave
- 48 Bankers Ln
- 4314 E New York St
- 50 S Colorado Ave
- 324 N Linwood Ave
- 4715 E New York St
- 4122 E Washington St
- 4114 E Washington St
- 4830 E Washington St
- 4809 E New York St
- 117 S Gladstone Ave
- 410 N Euclid Ave
- 323 N Gladstone Ave
- 421 N Euclid Ave
- 133 S Gladstone Ave
- 4814 E New York St
- 14 N Euclid Ave
- 4626 E Washington St
- 4212 E Washington St
- 102 Wallace Ave
- 4630 Farrington Ave
- 448 N Linwood Ave
- 37 N Denny St
- 419 N Dequincy St Unit 2
- 307 N Denny St
- 4136 E Pleasant Run Parkway North Dr
- 316 N Denny St
- 5030 E New York St
- 35 S Bradley Ave
- 4923 E University Ave
- 615 N Grant Ave
- 263 S Chester Ave
- 402 N Bradley Ave
- 805 N Colorado Ave
- 717 N Grant Ave Unit 717
- 717 N Grant Ave
