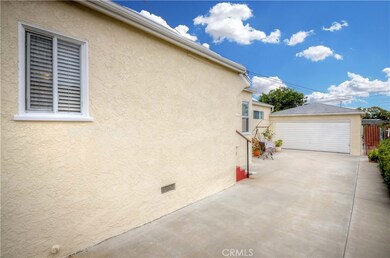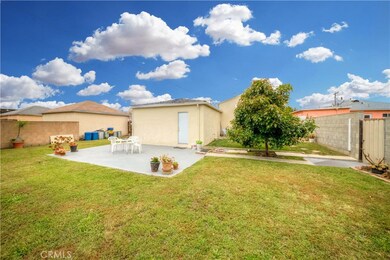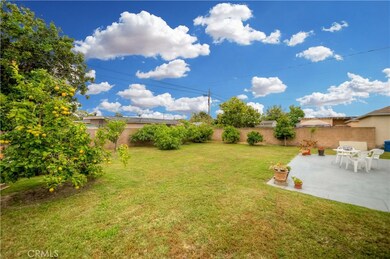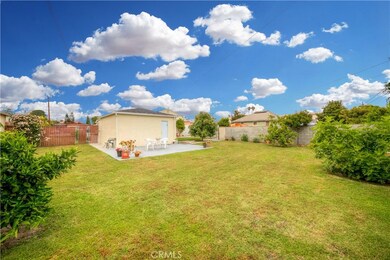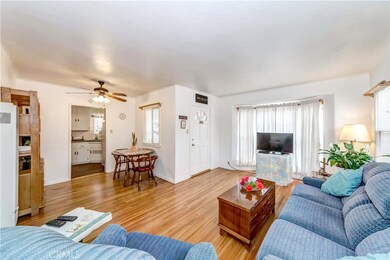
4502 W 137th St Hawthorne, CA 90250
Estimated Value: $925,000 - $1,097,000
Highlights
- Golf Course Community
- Bonus Room
- No HOA
- Wood Flooring
- Granite Countertops
- 4-minute walk to Ramona Park
About This Home
As of August 2020A well kept lovely home, with excellent curb appeal, located in Ramona/Burleigh area. This home features a huge lot, over 9,200 sf, an attached 2 car garage and 2 driveways. Great opportunity to add a detached ADU and an attached Jr. ADU or to raise a family, enjoy the large backyard with fruit trees and perhaps start your own vegetable garden. The neighborhood is great and in close proximity to Manhattan Beach, Hermosa Beach, and Redondo Beach. Check your list and cross it out: Award winning schools; fabulous restaurants, eateries and shopping nearby. This is the home you've been waiting for. Welcome home to Hawthorne.
Last Agent to Sell the Property
The Realestate Group License #01869407 Listed on: 06/06/2020

Home Details
Home Type
- Single Family
Est. Annual Taxes
- $12,715
Year Built
- Built in 1939
Lot Details
- 9,226 Sq Ft Lot
- Block Wall Fence
- Rectangular Lot
- Level Lot
- Front Yard
- Density is up to 1 Unit/Acre
- Property is zoned HAR1YY
Parking
- 2 Car Attached Garage
- 3 Open Parking Spaces
- Parking Available
- Driveway
Home Design
- Raised Foundation
- Shingle Roof
- Composition Roof
- Stucco
Interior Spaces
- 1,228 Sq Ft Home
- 1-Story Property
- Ceiling Fan
- Window Screens
- Sliding Doors
- Living Room
- Bonus Room
Kitchen
- Breakfast Area or Nook
- Free-Standing Range
- Range Hood
- Granite Countertops
- Disposal
Flooring
- Wood
- Carpet
Bedrooms and Bathrooms
- 3 Main Level Bedrooms
- 2 Full Bathrooms
- Granite Bathroom Countertops
- Bathtub with Shower
- Exhaust Fan In Bathroom
Laundry
- Laundry Room
- Laundry in Garage
Home Security
- Carbon Monoxide Detectors
- Fire and Smoke Detector
Accessible Home Design
- No Interior Steps
- More Than Two Accessible Exits
Outdoor Features
- Patio
- Exterior Lighting
- Rain Gutters
- Front Porch
Location
- Suburban Location
Utilities
- Wall Furnace
- Standard Electricity
- Natural Gas Connected
- Phone Available
Listing and Financial Details
- Tax Lot 64
- Tax Tract Number 4260
- Assessor Parcel Number 4043006015
Community Details
Overview
- No Home Owners Association
Recreation
- Golf Course Community
- Park
- Dog Park
- Bike Trail
Ownership History
Purchase Details
Purchase Details
Home Financials for this Owner
Home Financials are based on the most recent Mortgage that was taken out on this home.Purchase Details
Home Financials for this Owner
Home Financials are based on the most recent Mortgage that was taken out on this home.Purchase Details
Purchase Details
Similar Homes in Hawthorne, CA
Home Values in the Area
Average Home Value in this Area
Purchase History
| Date | Buyer | Sale Price | Title Company |
|---|---|---|---|
| Mary Katharine Balding Trust | -- | None Listed On Document | |
| Balding Mary K | -- | Stewart Title Of Ca Inc | |
| Ehrhard Dianne G | $756,000 | Stewart Title Of Ca Inc | |
| Langley Barbara Jeanne | $250,000 | Fidelity | |
| Amedeo Donald W | -- | -- |
Mortgage History
| Date | Status | Borrower | Loan Amount |
|---|---|---|---|
| Previous Owner | Balding Mary K | $531,960 | |
| Previous Owner | Balding Mary K | $531,960 | |
| Previous Owner | Ehrhard Dianne G | $525,000 |
Property History
| Date | Event | Price | Change | Sq Ft Price |
|---|---|---|---|---|
| 08/06/2020 08/06/20 | Sold | $756,000 | +8.0% | $616 / Sq Ft |
| 06/15/2020 06/15/20 | Pending | -- | -- | -- |
| 06/06/2020 06/06/20 | For Sale | $700,000 | -- | $570 / Sq Ft |
Tax History Compared to Growth
Tax History
| Year | Tax Paid | Tax Assessment Tax Assessment Total Assessment is a certain percentage of the fair market value that is determined by local assessors to be the total taxable value of land and additions on the property. | Land | Improvement |
|---|---|---|---|---|
| 2024 | $12,715 | $994,622 | $728,280 | $266,342 |
| 2023 | $10,012 | $786,541 | $629,233 | $157,308 |
| 2022 | $10,162 | $771,120 | $616,896 | $154,224 |
| 2021 | $10,026 | $756,000 | $604,800 | $151,200 |
| 2020 | $4,621 | $331,061 | $264,856 | $66,205 |
| 2019 | $4,476 | $324,570 | $259,663 | $64,907 |
| 2018 | $4,215 | $318,207 | $254,572 | $63,635 |
| 2016 | $4,022 | $305,853 | $244,688 | $61,165 |
| 2015 | $3,932 | $301,260 | $241,013 | $60,247 |
| 2014 | $3,917 | $295,359 | $236,292 | $59,067 |
Agents Affiliated with this Home
-
Jayme Muniz

Seller's Agent in 2020
Jayme Muniz
The Realestate Group
(310) 863-3004
2 in this area
11 Total Sales
-
Julie DeCoste

Buyer's Agent in 2020
Julie DeCoste
RE/MAX
(310) 308-2831
30 in this area
54 Total Sales
Map
Source: California Regional Multiple Listing Service (CRMLS)
MLS Number: SB20109066
APN: 4043-006-015
- 4431 W 138th St Unit B
- 4547 W 141st St
- 4376 W 134th St
- 4379 W 141st St
- 4301 W 138th St
- 4778 W 135th St
- 4612 W 132nd St
- 4446 W 142nd St
- 13424 Washington Ave
- 4367 W 142nd St
- 4720 W 141st St
- 4622 W 131st St
- 4203 W 141st St
- 4441 W 145th St
- 14508 Kingsdale Ave
- 4315 W 145th St Unit 10
- 14508 Burin Ave
- 14600 Hawthorne Blvd
- 4639 W El Segundo Blvd
- 12705 Ramona Ave
- 4502 W 137th St
- 4512 W 137th St
- 4492 W 137th St
- 4518 W 137th St
- 4484 W 137th St
- 4524 W 137th St
- 4509 W 137th Place
- 4505 W 137th Place
- 4476 W 137th St
- 4515 W 137th Place
- 4532 W 137th St
- 4495 W 137th Place
- 4521 W 137th Place
- 4487 W 137th Place
- 4527 W 137th Place
- 4503 W 137th St
- 4538 W 137th St
- 4497 W 137th St
- 4513 W 137th St
- 4479 W 137th Place

