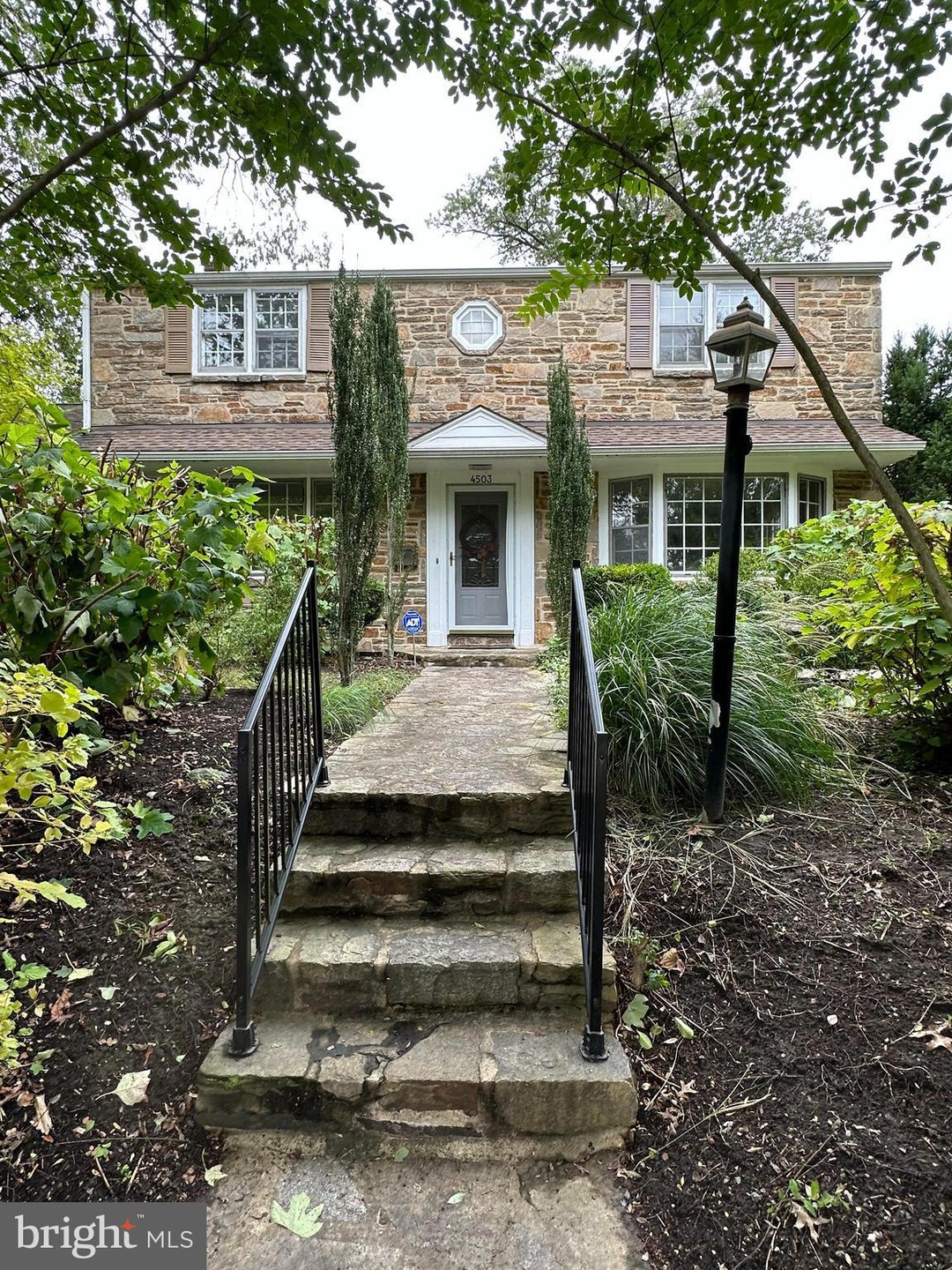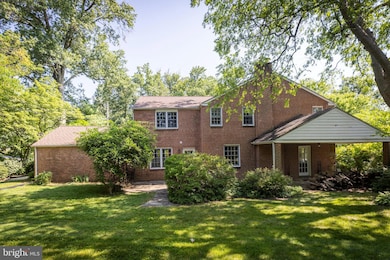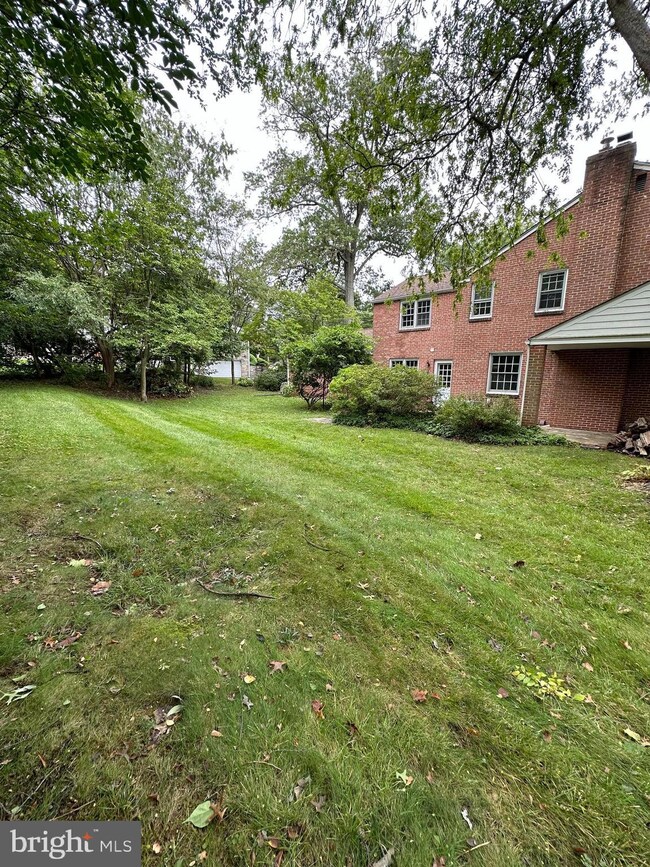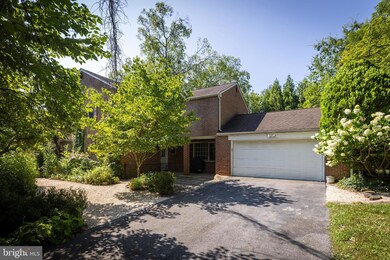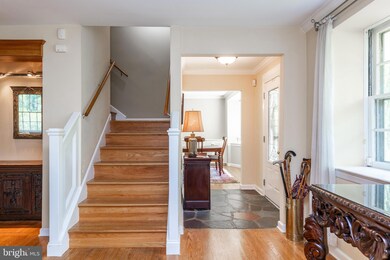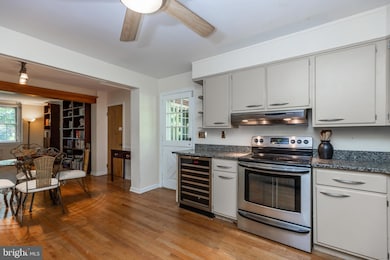
4503 Channing Rd Wilmington, DE 19802
Brandywine Hills NeighborhoodEstimated Value: $563,000 - $639,000
Highlights
- Colonial Architecture
- Den
- Living Room
- Pierre S. Dupont Middle School Rated A-
- 2 Car Attached Garage
- Forced Air Heating and Cooling System
About This Home
As of November 2023Welcome to Brandywine Hills! This lovely home offers the classic elements of a traditional colonial yet showcases a spacious floor plan and large yard for today's lifestyle. The first floor boasts a formal DR with built-in buffet and deep window sills. The expansive LR with custom wood burning marble fireplace and crown molding flows wonderfully into the casual eat-in kitchen area adjacent to the very functional U shaped kitchen. On the first floor you will also find a powder room, office or small den, & FR w/ patio access that leads to one of the many paths to take you around the enchanting gardens. The second floor has four spacious bedrooms, 2 new European inspired luxury baths, 2 Primary suites and a second floor laundry room. Full w/o basement. Recent upgrades include a newer architectural shingle roof, French drain system, extensive designer gardens and 2.5 baths. You will find a breezeway connecting the two car garage & driveway to the back of the home. The entire home has hardwood floors, A unique and rare find in this majestic community.
Home Details
Home Type
- Single Family
Est. Annual Taxes
- $4,960
Year Built
- Built in 1953
Lot Details
- 0.35 Acre Lot
- Lot Dimensions are 120.00 x 124.90
- Property is zoned 26R-1
HOA Fees
- $4 Monthly HOA Fees
Parking
- 2 Car Attached Garage
- 2 Driveway Spaces
Home Design
- Colonial Architecture
- Brick Exterior Construction
- Stone Siding
Interior Spaces
- Property has 2 Levels
- Living Room
- Dining Room
- Den
- Unfinished Basement
- Walk-Up Access
- Laundry on upper level
Bedrooms and Bathrooms
- 4 Bedrooms
Schools
- Harlan Elementary School
- Dupont Middle School
- Concord High School
Utilities
- Forced Air Heating and Cooling System
- Natural Gas Water Heater
Community Details
- Brandywine Hills Subdivision
Listing and Financial Details
- Tax Lot 024
- Assessor Parcel Number 26-004.40-024
Ownership History
Purchase Details
Home Financials for this Owner
Home Financials are based on the most recent Mortgage that was taken out on this home.Purchase Details
Home Financials for this Owner
Home Financials are based on the most recent Mortgage that was taken out on this home.Purchase Details
Home Financials for this Owner
Home Financials are based on the most recent Mortgage that was taken out on this home.Purchase Details
Home Financials for this Owner
Home Financials are based on the most recent Mortgage that was taken out on this home.Purchase Details
Similar Homes in Wilmington, DE
Home Values in the Area
Average Home Value in this Area
Purchase History
| Date | Buyer | Sale Price | Title Company |
|---|---|---|---|
| Midgley Edward E | -- | None Listed On Document | |
| Mandos Laura | -- | Ward & Taylor Llc | |
| Mandos Laura | $395,000 | None Available | |
| Stark Leonard | $295,900 | Transnation Title Ins Co | |
| Knox Hammond M | -- | -- |
Mortgage History
| Date | Status | Borrower | Loan Amount |
|---|---|---|---|
| Open | Midgley Edward E | $495,000 | |
| Previous Owner | Mandos Laura | $317,500 | |
| Previous Owner | Mandos Laura | $369,394 | |
| Previous Owner | Mandos Laura | $387,820 | |
| Previous Owner | Stark Leonard | $93,000 | |
| Previous Owner | Stark Leonard | $236,700 |
Property History
| Date | Event | Price | Change | Sq Ft Price |
|---|---|---|---|---|
| 11/15/2023 11/15/23 | Sold | $550,000 | +2.8% | $162 / Sq Ft |
| 10/13/2023 10/13/23 | Pending | -- | -- | -- |
| 09/26/2023 09/26/23 | Price Changed | $535,000 | -4.4% | $157 / Sq Ft |
| 09/18/2023 09/18/23 | Price Changed | $559,900 | -4.3% | $165 / Sq Ft |
| 08/29/2023 08/29/23 | Price Changed | $585,000 | -2.5% | $172 / Sq Ft |
| 08/15/2023 08/15/23 | Price Changed | $600,000 | -4.0% | $176 / Sq Ft |
| 08/04/2023 08/04/23 | For Sale | $625,000 | -- | $184 / Sq Ft |
Tax History Compared to Growth
Tax History
| Year | Tax Paid | Tax Assessment Tax Assessment Total Assessment is a certain percentage of the fair market value that is determined by local assessors to be the total taxable value of land and additions on the property. | Land | Improvement |
|---|---|---|---|---|
| 2024 | $3,325 | $102,900 | $20,000 | $82,900 |
| 2023 | $3,017 | $102,900 | $20,000 | $82,900 |
| 2022 | $3,051 | $102,900 | $20,000 | $82,900 |
| 2021 | $3,046 | $102,900 | $20,000 | $82,900 |
| 2020 | $3,052 | $102,900 | $20,000 | $82,900 |
| 2019 | $5,120 | $102,900 | $20,000 | $82,900 |
| 2018 | $2,952 | $102,900 | $20,000 | $82,900 |
| 2017 | $2,930 | $102,900 | $20,000 | $82,900 |
| 2016 | $2,928 | $102,900 | $20,000 | $82,900 |
| 2015 | $4,566 | $102,900 | $20,000 | $82,900 |
| 2014 | $4,564 | $102,900 | $20,000 | $82,900 |
Agents Affiliated with this Home
-
Andrew White

Seller's Agent in 2023
Andrew White
Compass
2 in this area
267 Total Sales
-
Deborah 'Deb' Sweeney

Buyer's Agent in 2023
Deborah 'Deb' Sweeney
Compass
(302) 202-9855
1 in this area
77 Total Sales
Map
Source: Bright MLS
MLS Number: DENC2046966
APN: 26-004.40-024
- 611 W 39th St
- 605 W Lea Blvd
- 4601 Big Rock Dr
- 3203 Heather Ct
- 505 W 38th St
- 4314 Miller Rd
- 201 1/2 Philadelphia Pike Unit 108
- 4316 Miller Rd
- 4318 Miller Rd
- 409 S Lynn Dr
- 405 N Lynn Dr
- 507 Wyndham Rd
- 306 W 35th St
- 4660 Malden Dr
- 104 W 35th St
- 3200 N Monroe St
- 307 W 32nd St
- 4662 Dartmoor Dr
- 103 E 35th St
- 3328 N Market St
- 4503 Channing Rd
- 4501 Channing Rd
- 400 Rockwood Rd
- 403 Milton Dr
- 309 Milton Dr
- 405 Milton Dr
- 401 Rockwood Rd
- 402 Rockwood Rd
- 304 Rockwood Rd
- 307 Rockwood Rd
- 400 Milton Dr
- 307 Milton Dr
- 4406 Tennyson Rd
- 407 Milton Dr
- 306 Milton Dr
- 403 Rockwood Rd
- 4405 Channing Rd
- 305 Rockwood Rd
- 3 Serenity Ln
- 4502 Whittier Rd
